Deze site gebruikt cookies. Door op ‘accepteren en doorgaan’ te klikken, ga je akkoord met het gebruik van alle cookies zoals omschreven in ons Privacybeleid. Het is aanbevolen voor een goed werkende website om op ‘accepteren en doorgaan’ te klikken.



































Linnaeusparkweg 143-1
Amsterdam | Middenmeer Zuid
€ 975.000,- k.k.
€ 975.000,- k.k.
Sold
- PlaatsAmsterdam
- Oppervlak117 m2
- Kamers4
- Bedrooms3
Kenmerken
Want to live in one of the most sought-after streets of Watergraafsmeer? This is possible in this wonderfully spacious upper house of 117 sqm on the popular Linnaeusparkweg. A very complete, well-maintained and, above all, characteristic 1930s house, with its own entrance, three bedrooms, two roof terraces, energy label B and perpetual leasehold!
Want to see more quickly? Come in!
Location:
The Linnaeusparkweg is without a doubt one of the most beautiful streets in Watergraafsmeer.
Located within walking distance of many shops such as Albert Heijn, drugstores, bakeries, and catering establishments such as café-restaurant 1900 and De Kas, but also of Mariotteplein, a large, fully renovated playground, and the petting zoo. It is a very child-friendly environment with several good schools, after-school care and daycare locations
The Jaap Edenbaan, sports fields, and playgrounds are also in the immediate vicinity. It is also around the corner from beautiful green parks such as Park Frankendael, Oosterpark, and the Flevopark. It is easily accessible by car via exit S113, as well as by public transport, with a tram and bus stop around the corner and nearby Science Park and Amstel station train stations.
Layout:
You enter the house through a private entrance and staircase.
Upon entering the first floor, you are welcomed in a spacious hall that, in addition to access to the recently renovated separate toilet, provides access to the cozy living room.
The adjacent dining room, which is adjacent to the modern open kitchen, provides the perfect backdrop for cozy dinners and drinks. The kitchen is fully equipped, including a 5-burner gas hob and oven from SMEG, ample cupboard space, and a direct connection to the spacious terrace through the French doors. This is the ideal place for a morning cup of coffee or an al fresco dinner.
On the second floor, you will find two spacious bedrooms, both with handy-fitted wardrobes. At the rear is a second balcony, which can be reached via the bedroom, perfect for enjoying the sun. The very spacious and modern bathroom is also located on this floor, equipped with a bath, shower, double sink, and toilet.
The third floor is a real surprise. This floor is furnished as a spacious bedroom, which also has practical fitted wardrobes and a sink with washbasin furniture. The French doors give access to a roof terrace of 25 sqm. This roof terrace offers extensive views and is a great place for barbecues or a relaxing afternoon in the sun.
Owners Association;
It is an owners association consisting of 3 members and is managed by the members themselves. Meetings are held annually and the association has a multi-year maintenance plan. The monthly contribution is €75.
Ownership situation:
The house is located on leasehold land, which is owned by the Municipality of Amsterdam. The lease runs until 11/30/2052 and amounts to € 1,242.15 annually (annual indexation).
The sellers have made use of the switch to perpetual leasehold, meaning an annual ground rent of € 1,583.90 (tax-deductible) is due as of December €1,935.07. Very favorable!
Details:
- Located in beautiful Watergraafsmeer!
- Living area of 117 sqm (NEN measured);
- Outdoor space in total about 44 sqm;
- 3 bedrooms; possibility of 4th bedroom.
- Energy label B;
- House has its own 6 solar panels; more than 2000 KW hours of output per year.
- Three outdoor areas (including two roof terraces totaling 44 sqm);
- Leasehold runs until 11/30/2052;
- Ground rent € 1,935.07 per year;
- Switch to a favorable perpetual canon already fulfilled;
- Healthy and active association;
- Service costs VvE €75 per month;
- Construction with roof terrace completed with permit in 2004. Second roof terrace completed with permit in 2019.
- Year of construction 1927;
- Parking via a permit system, plenty of parking in the immediate area;
- You can apply for 2 parking permits
- Delivery in consultation;
- There is only an agreement when the deed of sale has been signed;
- The purchase deed is drawn up by a notary in Amsterdam.
DISCLAIMER
This information has been compiled by us with due care. However, no liability is accepted on our part for any incompleteness, inaccuracy, or otherwise, or the consequences thereof. All specified sizes and surfaces are indicative. The buyer has his own obligation to investigate all matters that are important to him or her. About this property, the broker is the seller's advisor. We advise you to engage an expert (NVM) real estate agent to guide you through the purchasing process. If you have specific wishes regarding the property, we advise you to make these known to your purchasing agent in a timely manner and to have them independently investigated. If you do not engage an expert representative, you consider yourself an expert enough by law to be able to oversee all matters that are important. The NVM conditions apply.
Features of this house
- Asking price€ 975.000,- k.k.
- StatusSold
- VVE Bijdrage€ 75,-
Overdracht
- BouwvormBestaande bouw
- GarageGeen garage
Bouw
- Woonoppervlakte117 m2
- Gebruiksoppervlakte overige functies0 m2
- Inhoud391 m3
Oppervlakte en inhoud
- Aantal kamers4
- Aantal slaapkamers3
- Tuin(en)Geen tuin
Indeling
Foto's
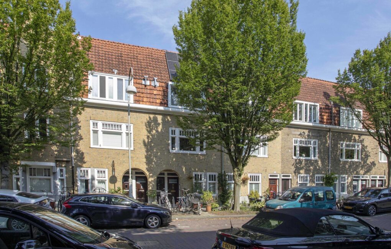
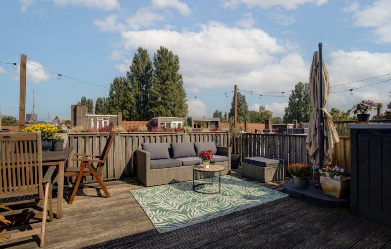
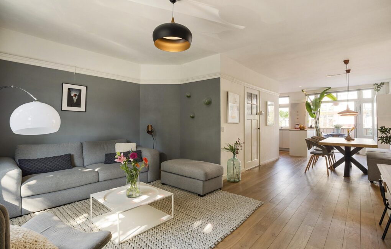
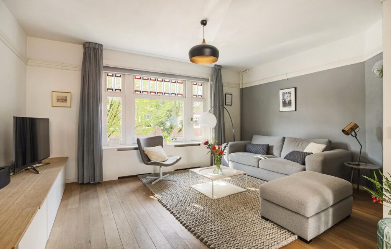
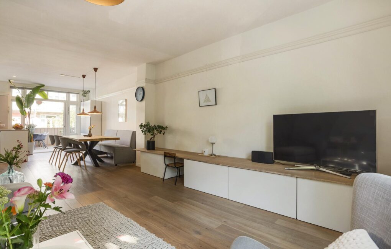
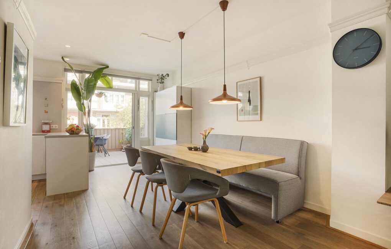
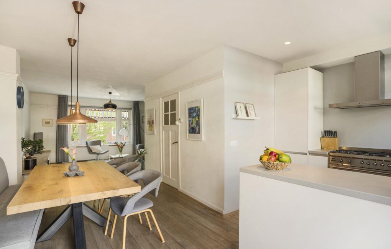
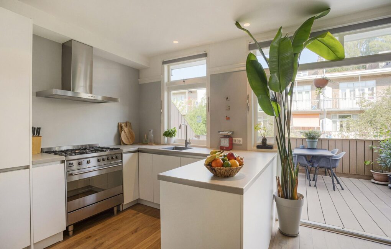
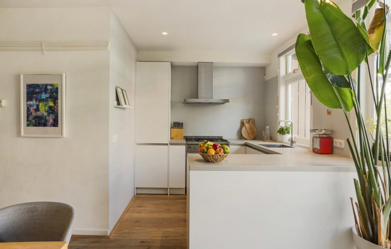
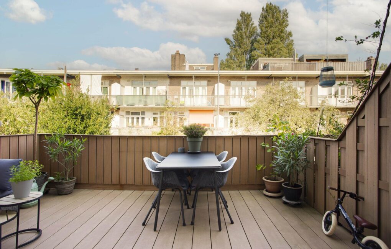
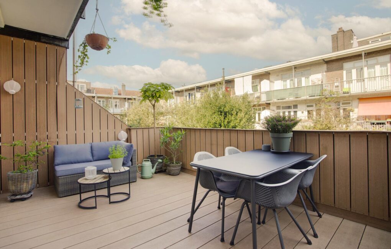
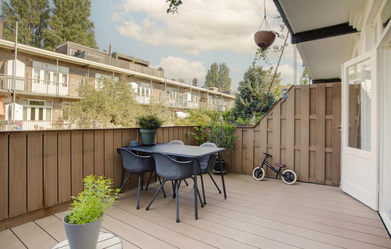
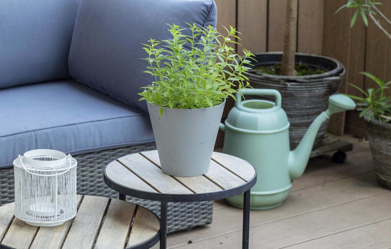
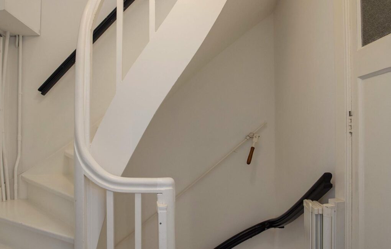
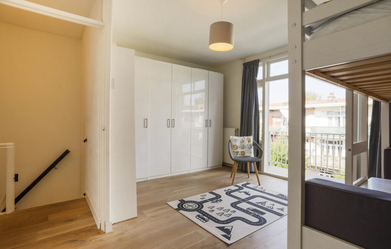
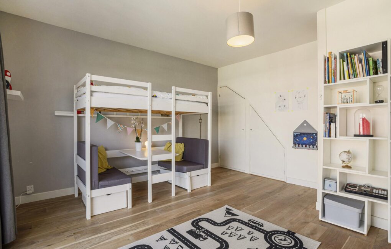
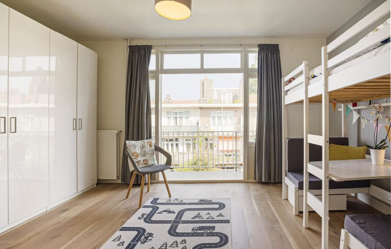
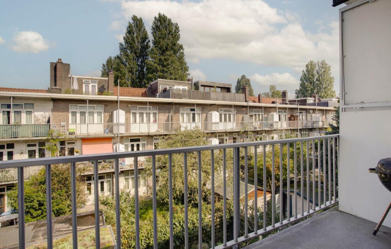
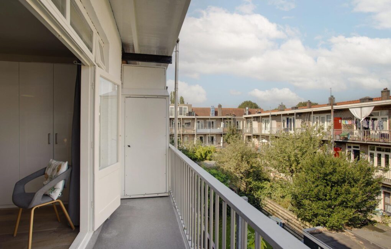
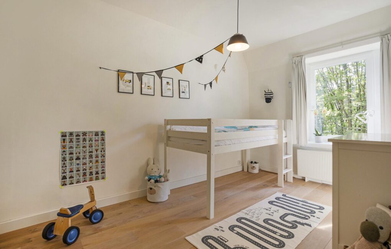
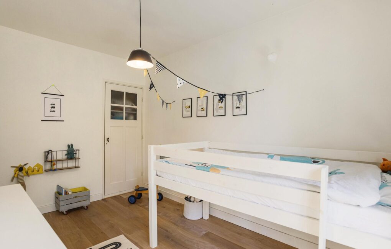
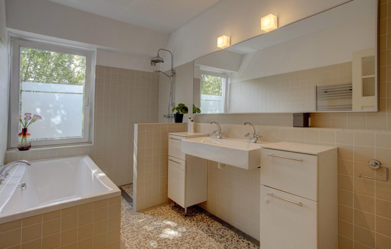
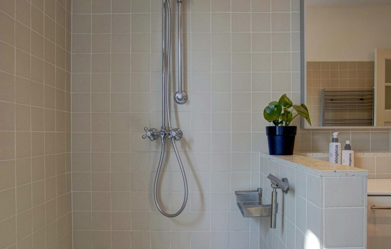
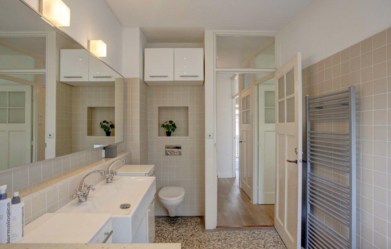
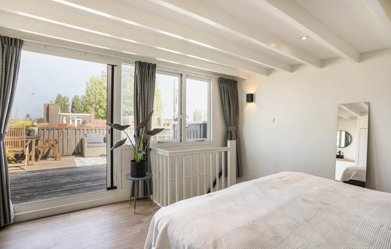

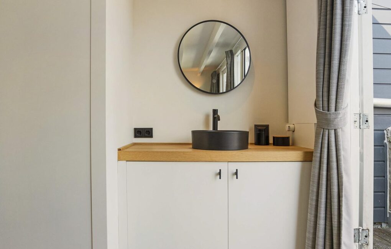
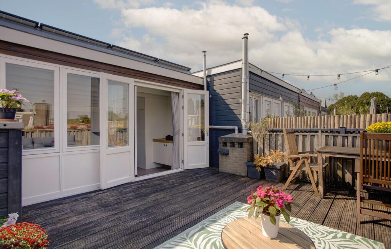
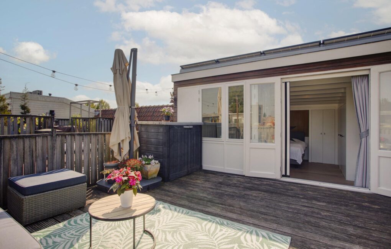
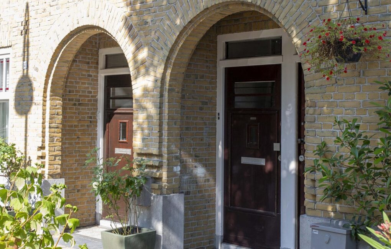
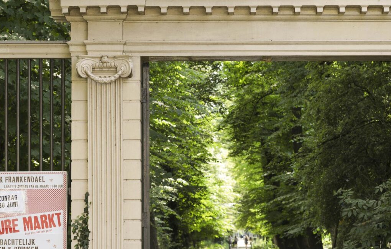
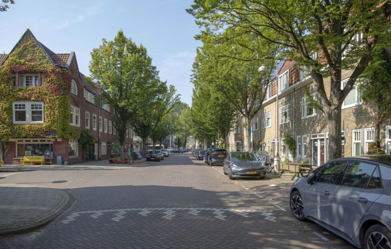
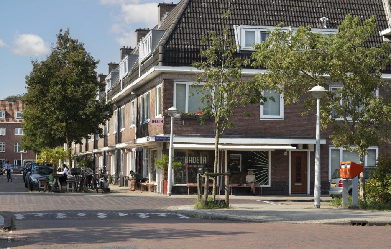
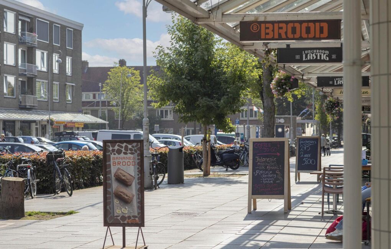
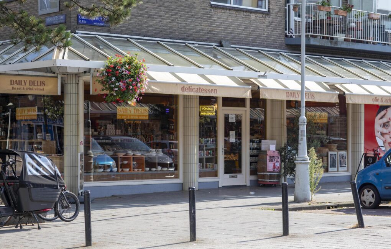
Meer afbeeldingen weergeven
