Deze site gebruikt cookies. Door op ‘accepteren en doorgaan’ te klikken, ga je akkoord met het gebruik van alle cookies zoals omschreven in ons Privacybeleid. Het is aanbevolen voor een goed werkende website om op ‘accepteren en doorgaan’ te klikken.


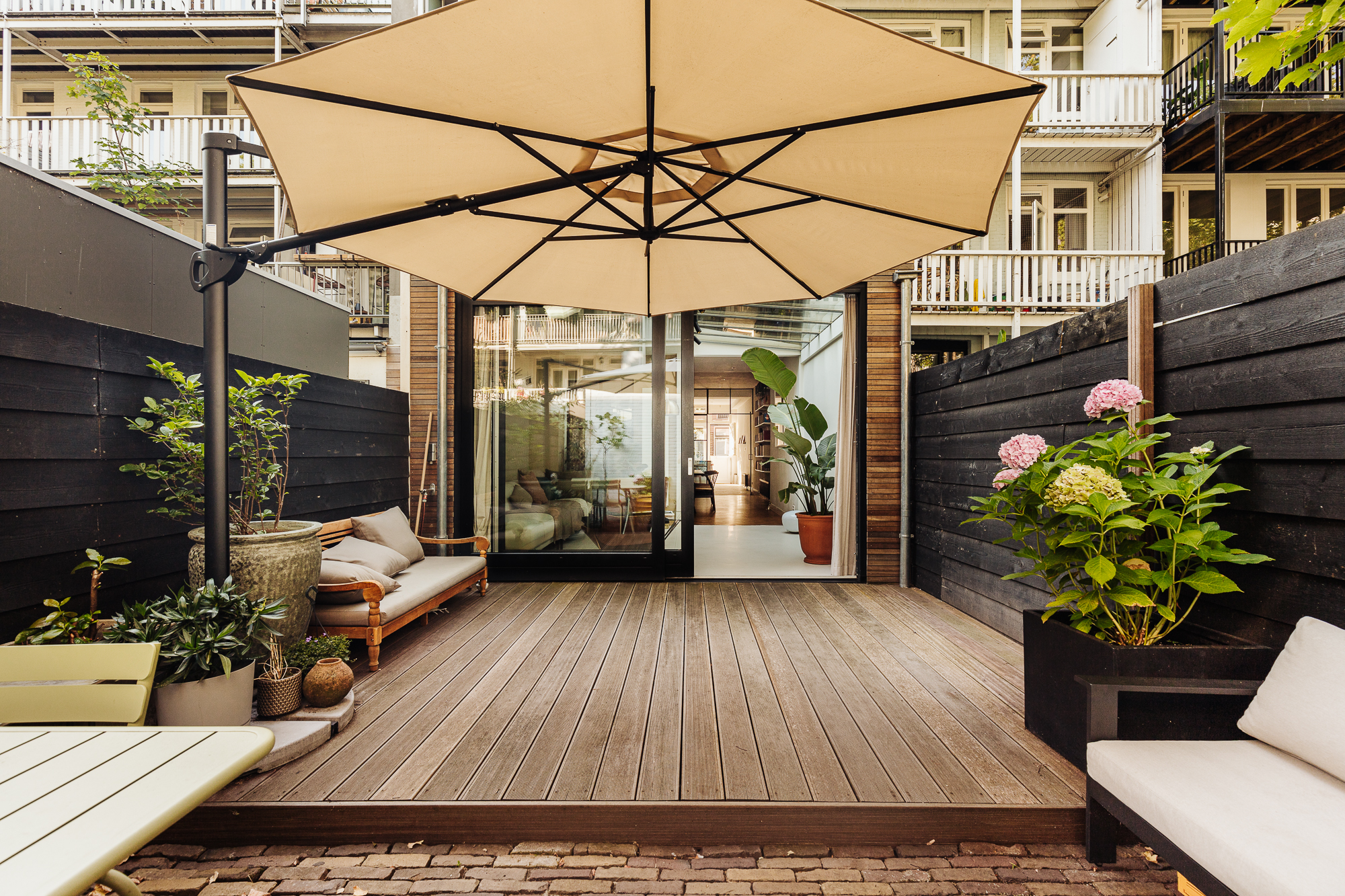























Kanaalstraat 116H
Amsterdam | Cremerbuurt West
€ 1.150.000,- k.k.
€ 1.150.000,- k.k.
Sold
- PlaatsAmsterdam
- Oppervlak119 m2
- Kamers5
- Bedrooms4
Kenmerken
We can offer this beautiful house in the wonderful Oud-West around the corner from the Foodhallen. This two-storey house has a living area of 119 m² and a lovely garden.
Environment:
The Kanaalstraat is a quiet street in the beautiful and popular Amsterdam-Oud West. The house is located in the Helmersbuurt between the Jan Pieter Heijestraat, the Overtoom, the Jacob van Lennepkade, and the 3rd Kostverlorenkade, so very central! There are many hotspots and a diversity of cafes, restaurants, coffee shops, caterers, supermarkets, and shops on the nearby Jan Pieter Heijestraat and Kinkerstraat. You can also go to the Ten Katemarkt for daily fresh products. You will find a diverse offering in the adjacent Hallen, including the food court, cinema, and library. For sports and relaxation, you can go to both the Vondelpark and Rembrandtpark. You can reach Leidseplein, the nine streets, and the canal belt within 5 minutes by bike. Public transport is within walking distance, and the city is easily accessible by bicycle due to its good location. In addition, you will be on the A10 ring road in no time.
Layout;
You enter this beautiful home through the stylish kitchen/diner. The modern kitchen has a large cooking island and the necessary built-in appliances. This kitchen island not only offers plenty of work space, but is also the perfect place to sit for a daily breakfast or a nice drink while cooking.
From the kitchen, you walk directly into the spacious living room; these two areas are also easily separated by steel glass doors. The first room is perfect as a dining room with room for a spacious dining table. What is immediately noticeable are the oak herringbone floor and the high ceilings of no less than 3.10 meters. The glass sliding doors and skylight in the extension provide plenty of natural light and an open feeling. A seating area has been created for this extension. From here, you have direct access to the garden of approximately 28 m² through French doors, suitable for relaxing with a book or dining outside.
In addition, on the ground floor, there is a practical storage cupboard (useful for a stroller) and a separate toilet, which is ideal for guests.
The custom-made staircase takes you to the first floor, where there are three bedrooms and an office that can also be used as a fourth bedroom. The very spacious landing is cleverly used through the large cupboards. In addition, from here, you have access to the bathroom, which is fully equipped with a shower, sink, washbasin, and toilet.
The master bedroom is located at the front of the house and has French doors to the French balcony. From here, you have a nice view of the beautiful Kanaalstraat. The second and third bedrooms are perfect for children's rooms. In addition, the top floor has an extra room that can ideally serve as an office or children's room with access to a spacious balcony.
It is always a good idea to bring your own (NVM) purchasing agent with you during the appointment.
Owners Association;
This is a healthy and active association of owners called 'VVE Kanaalstraat 116'. The VvE is professionally managed and meets annually. The monthly contribution is € 295,56.
Proprietary information
The house is located on OWN land, so no leasehold applies, which is very favorable!
Particularities
- Located in the popular Helmersbuurt;
- Living area of 119m2 (NEN measured);
- 3 bedroom;
- Own ground, very favorable!
- Energy label D;
- Garden of 28m2;
- Service costs VvE € 295,56 per month
- Parking via a permit system, plenty of parking in the immediate area;
- Delivery in consultation;
- There is only an agreement when the deed of sale has been signed;
- The purchase deed is drawn up by a notary in Amsterdam.
DISCLAIMER
This information has been compiled by us with due care. However, no liability is accepted on our part for any incompleteness, inaccuracy or otherwise, or the consequences thereof. All specified sizes and surfaces are indicative. The buyer has his own obligation to investigate all matters that are important to him or her. With regard to this property, the broker is the seller's advisor. We advise you to engage an expert (NVM) real estate agent to guide you through the purchasing process. If you have specific wishes regarding the property, we advise you to make these known to your purchasing agent in a timely manner and to have them independently investigated. If you do not engage an expert representative, you consider yourself an expert enough by law to be able to oversee all matters that are important. The NVM conditions apply.
Features of this house
- Asking price€ 1.150.000,- k.k.
- StatusSold
- VVE Bijdrage€ 295,-
Overdracht
- BouwvormBestaande bouw
- GarageGeen garage
- ParkeerBetaald parkeren, Parkeervergunningen
Bouw
- Woonoppervlakte119 m2
- Gebruiksoppervlakte overige functies0 m2
- Inhoud457 m3
Oppervlakte en inhoud
- Aantal kamers5
- Aantal slaapkamers4
- Tuin(en)Achtertuin
Indeling
Foto's
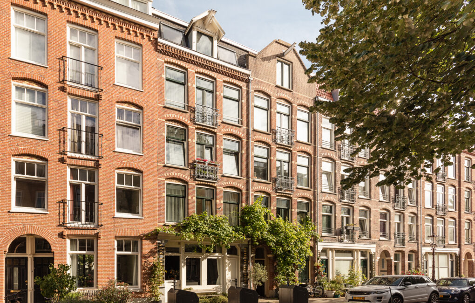
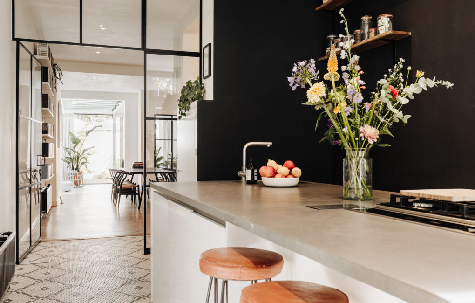
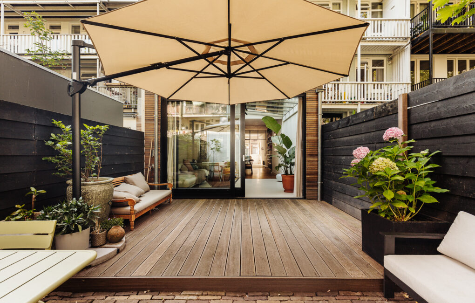
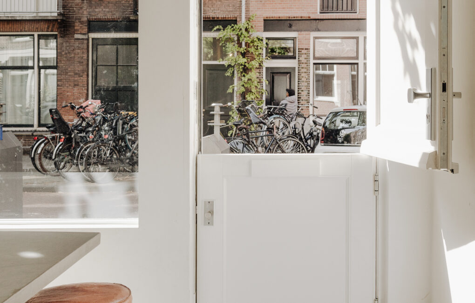
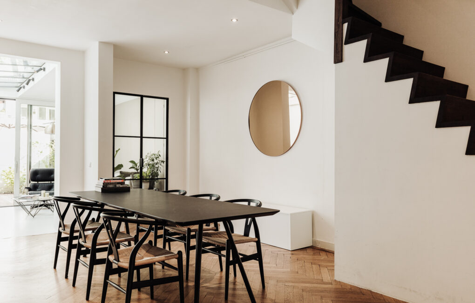
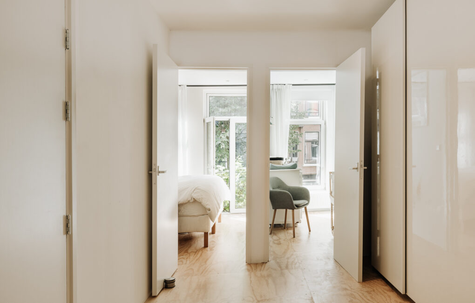
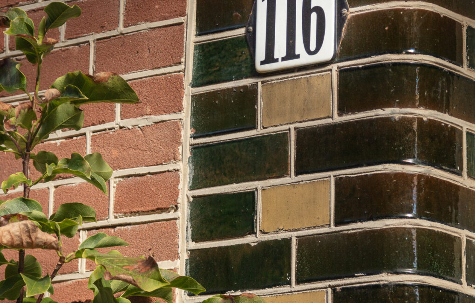
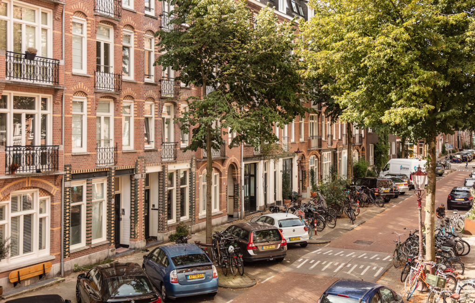
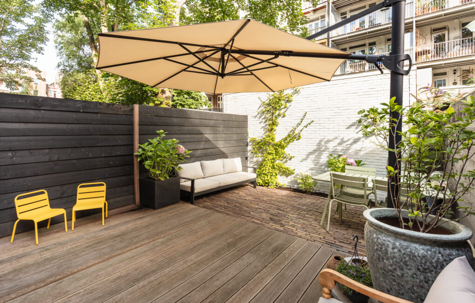
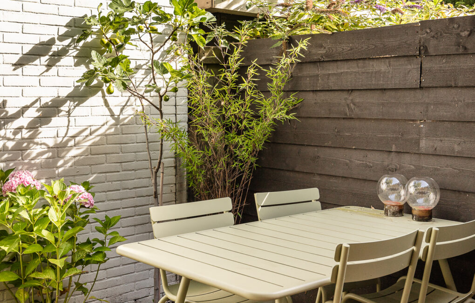
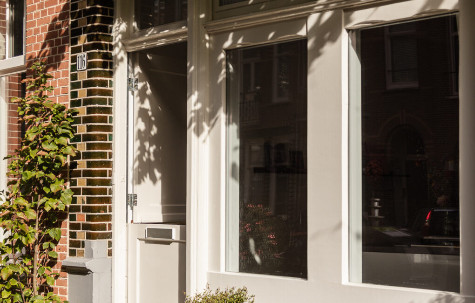
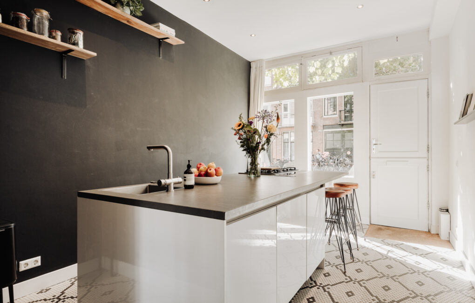
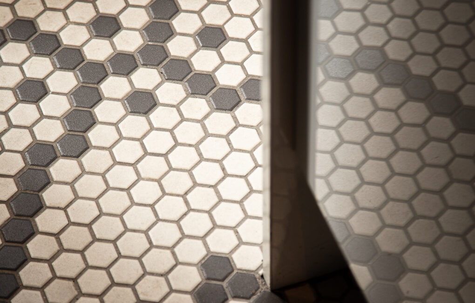
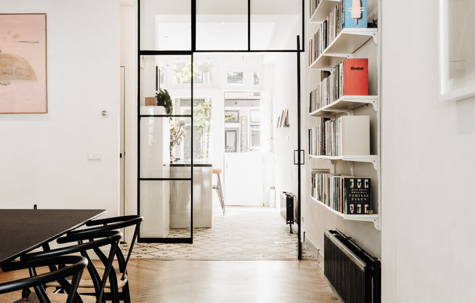
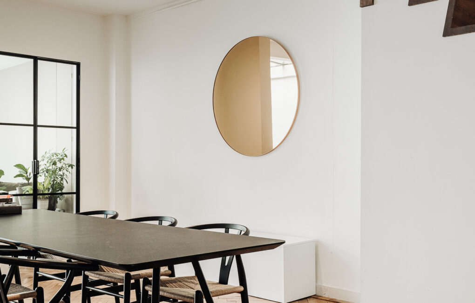
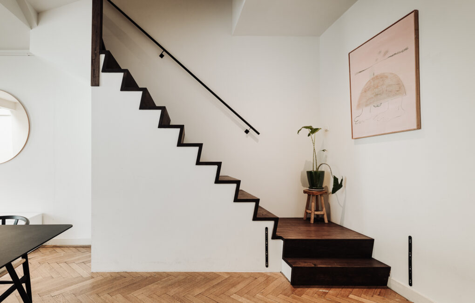
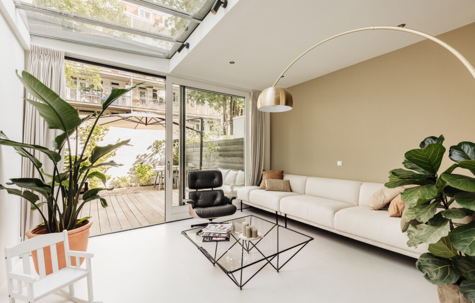
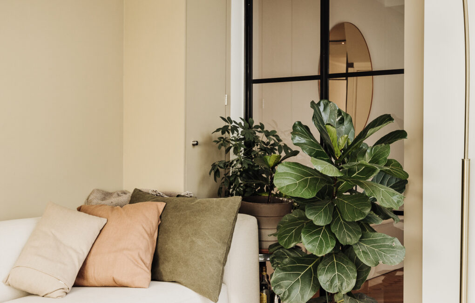
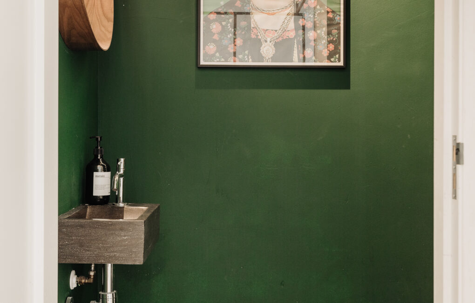
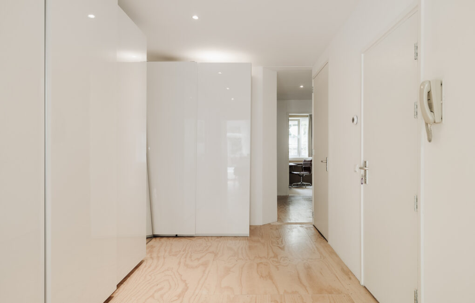
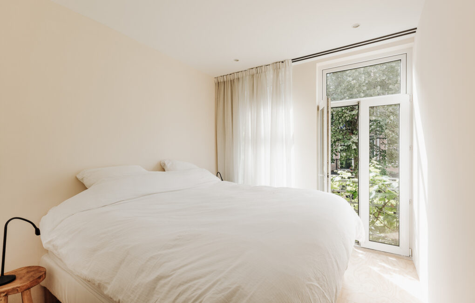
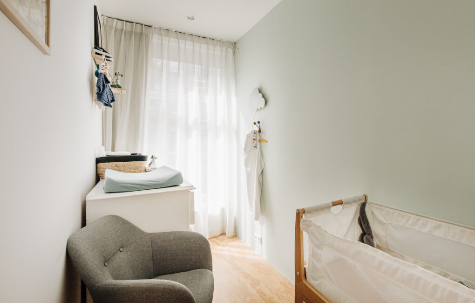
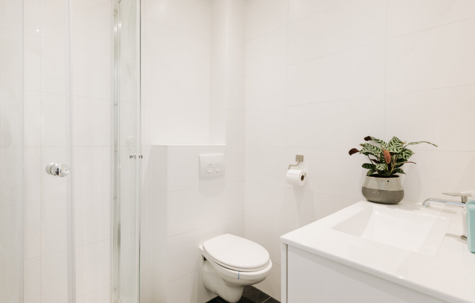
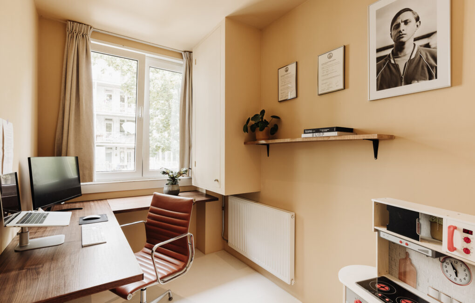
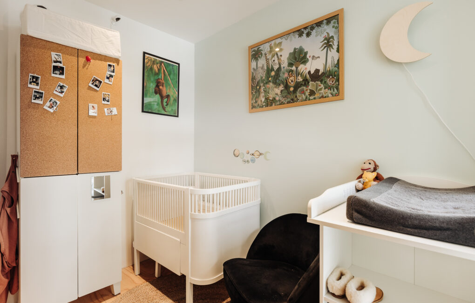
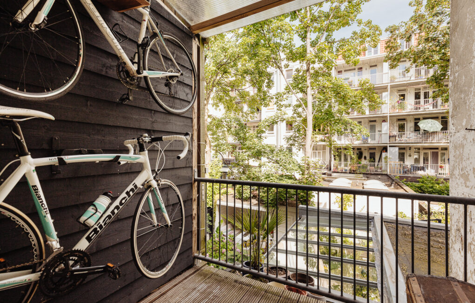
Meer afbeeldingen weergeven
