Deze site gebruikt cookies. Door op ‘accepteren en doorgaan’ te klikken, ga je akkoord met het gebruik van alle cookies zoals omschreven in ons Privacybeleid. Het is aanbevolen voor een goed werkende website om op ‘accepteren en doorgaan’ te klikken.







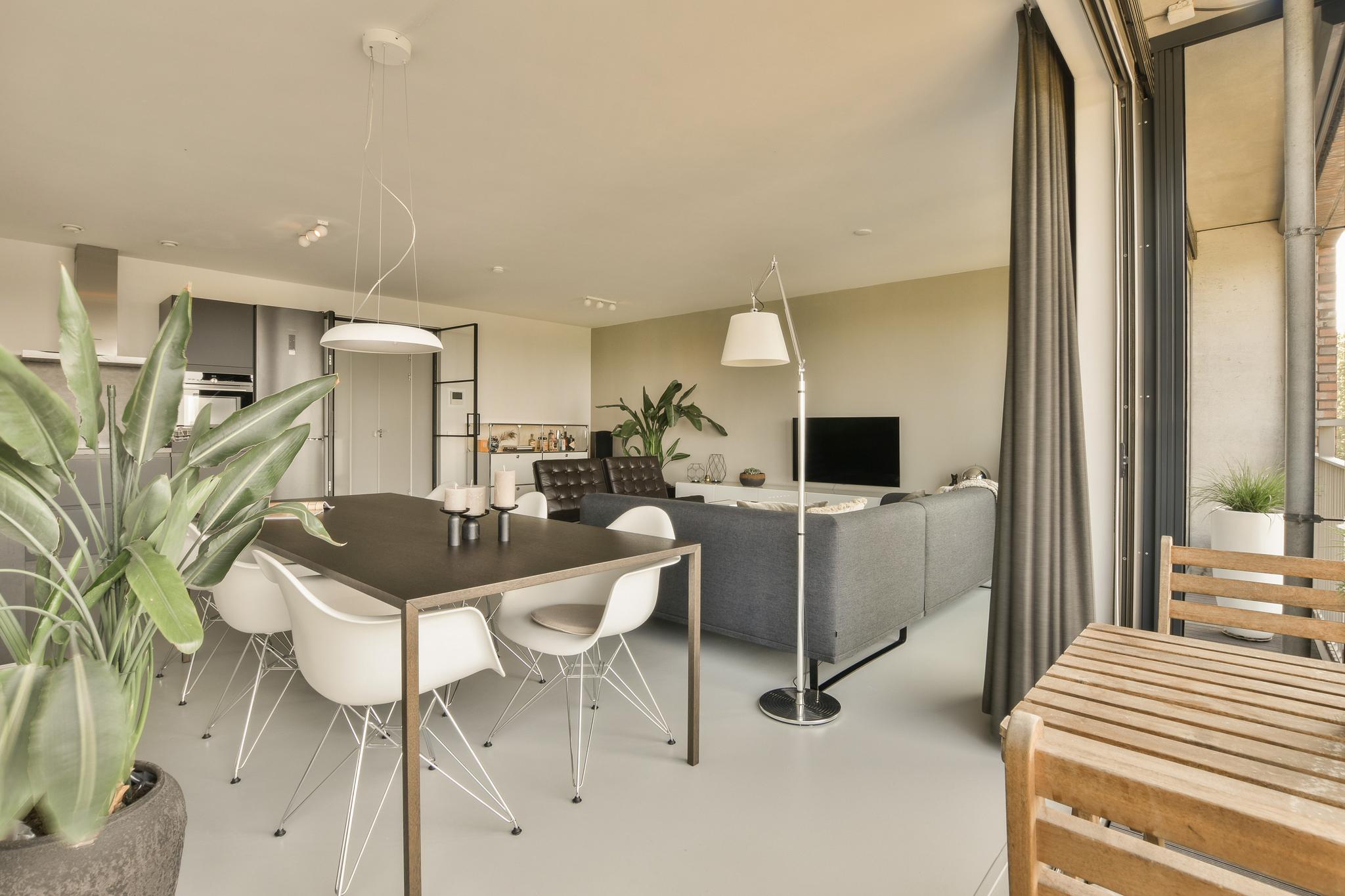





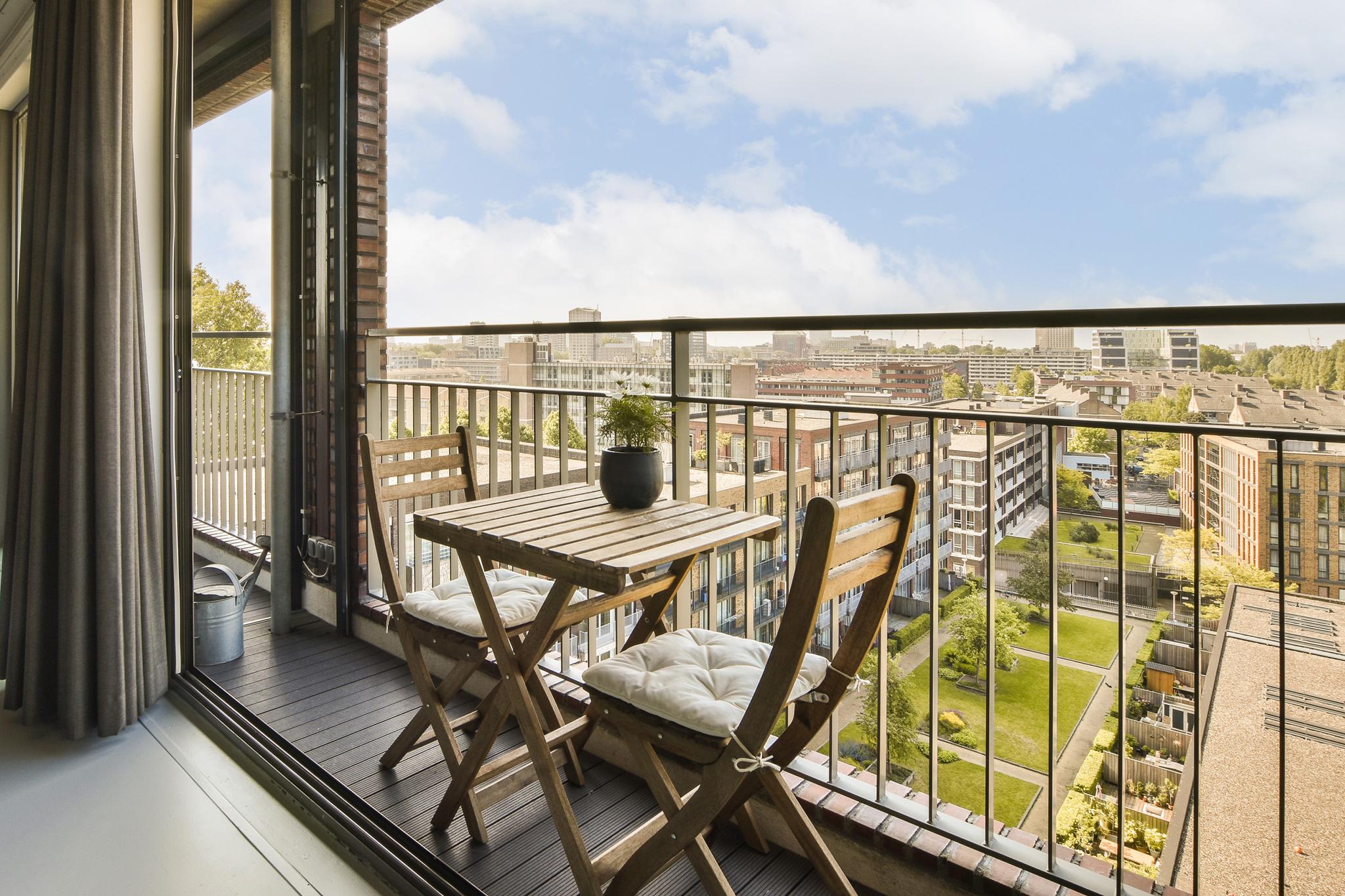










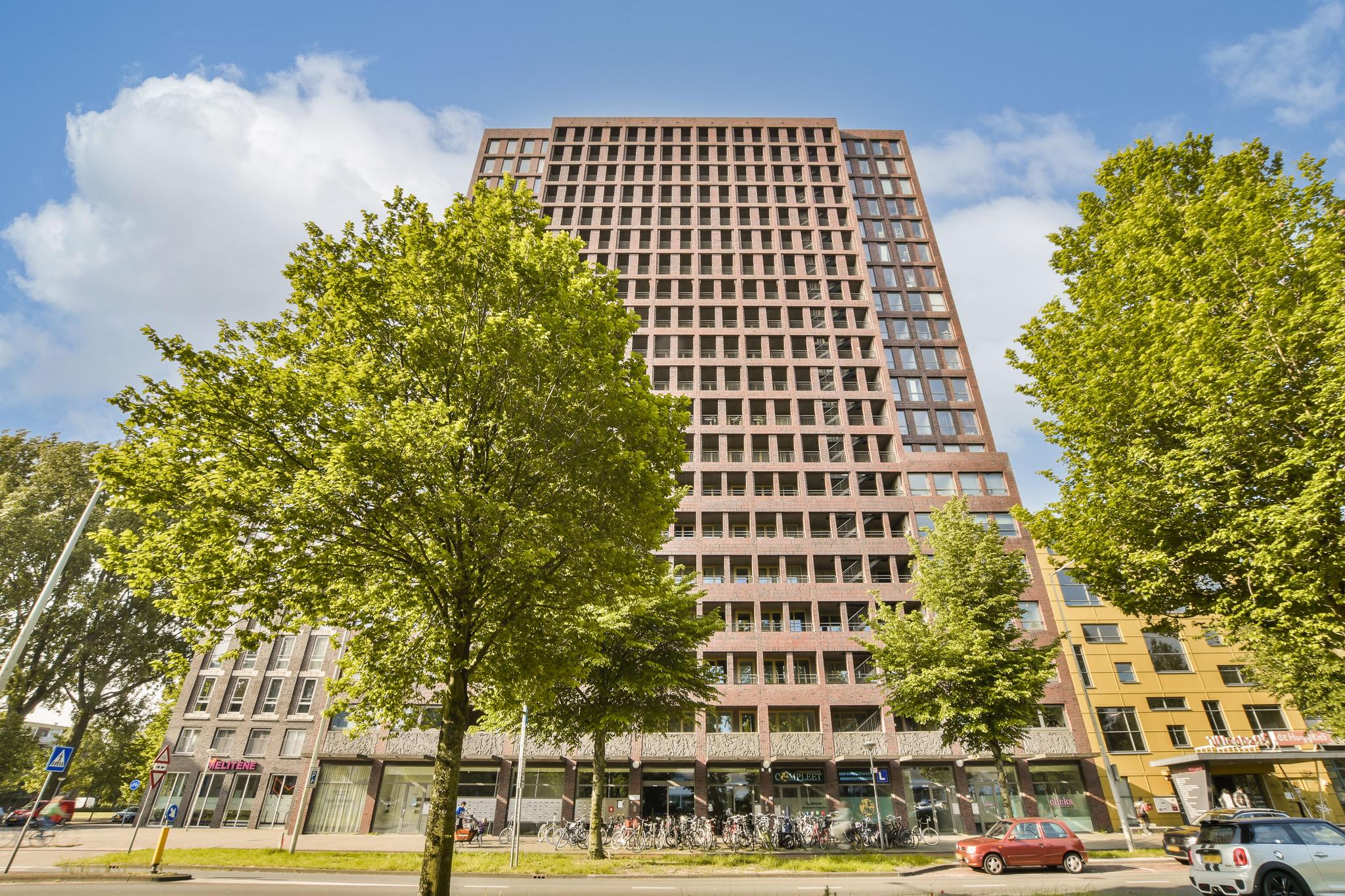



Jan Evertsenstraat 587
Amsterdam | Lucas/Andreasziekenhuis e.o.
€ 575.000,- k.k.
€ 575.000,- k.k.
Sold
- PlaatsAmsterdam
- Oppervlak92 m2
- Kamers3
- Bedrooms2
Kenmerken
Beautiful 2-bedroom apartment, completely renovated in 2020, with its own parking space!
Environment;
The house is located on the famous Jan Evertsenstraat between the Rembrandt Park and the Sloterplas in Amsterdam West. The neighborhood offers all the necessary facilities that a person could wish for. For example, the Sloterplas with city beach is a short distance from the house, a good place for recreation. In addition, the neighborhood has several nice pubs and restaurants where you can go for the necessary relaxation. You will also find shops in the immediate vicinity of the house where you can do your daily shopping.
The house has a very convenient location in relation to the A10 ring road, which can be reached within a few minutes. The accessibility by public transport is also very good. Tram line 13 and bus 753 to Amsterdam CS and also Postjesweg, Lelylaan and Sloterdijk stations are in the immediate vicinity.
Layout;
On the 9th floor of this complex called "Jatopa", realized in 2008, you will find this beautiful sleekly finished apartment. Via the indoor elevators or the stairs you reach the gallery, which provides access to this beautiful and, above all, conveniently arranged apartment.
You enter the hall which provides access to the various rooms of the house. On the gallery side you will find the two well-sized bedrooms of 9 m2 and 13 m2 respectively. The master bedroom has handy built-in wardrobes. Both rooms offer you the space for a double bed and cupboard space.
Adjacent to the hall you will find the separate toilet and an adjacent storage room with connection for white goods. The luxury bathroom, renovated in 2020, is beautifully finished and equipped with a walk-in shower and double sink.
The spacious and very bright living room with open kitchen can be reached through steel doors in the hall. Upon entering, you immediately notice the amazing view. The living room is very spacious and offers many different layout options. Harmonica doors give access to the house's wide balcony facing the sunny south. Here you can enjoy the sun on the beautiful summer days. The windows are equipped with luxury electric blinds.
The entire house has a gray epoxy floor, which creates a beautifully peaceful whole. The modern kitchen (installed in 2020) is equipped with Siemens built-in appliances such as an oven/microwave combination, fridge/freezer combination, 4-burner induction hob, extractor hood and dishwasher.
In the basement of the building is a private storage room and a shared bicycle storage room!
Parking spot;
Under the complex you will find a shared parking basement. In this basement, one parking space is reserved for the owners of this apartment. The monthly service costs to be paid for this amount to € 32,04.
Owners Association;
It is a healthy and active association of owners, which is professionally managed by VvE management Amsterdam. The monthly costs for this are € 144.75.
Ground lease;
The house and parking space are located on perpetually bought off leasehold.
Particularities;
- Completely renovated in 2020: kitchen, bathroom, toilet, window frames and blunt interior doors, steel patio door, floor and electric blinds.
- Energy label A
- Perpetually bought off leasehold for Housing and Parking
- Own parking space
- Living area of approx. 92 m2
- 3-room apartment
- Monthly VvE contribution € 144,75 per month (excluding parking space at € 32,04)
- Delivery in consultation
- There is only an agreement when the deed of sale has been signed
- purchase deed is drawn up by a notary in Amsterdam.
DISCLAIMER
This information has been compiled by us with due care. However, no liability is accepted on our part for any incompleteness, inaccuracy or otherwise, or the consequences thereof. All specified sizes and surfaces are indicative. The buyer has his own obligation to investigate all matters that are important to him or her. With regard to this property, the broker is an advisor to the seller. We advise you to engage an expert (NVM) broker who will guide you through the purchase process. If you have specific wishes regarding the house, we advise you to make this known to your purchasing broker in good time and to conduct independent research into this (or have it done). If you do not engage an expert representative, you consider yourself to be an expert enough to be able to oversee all matters of importance according to the law. The NVM conditions apply.
Features of this house
- Asking price€ 575.000,- k.k.
- StatusSold
- VVE Bijdrage€ 144,-
Overdracht
- BouwvormBestaande bouw
- GarageParkeerkelder, Parkeerplaats
- ParkeerParkeergarage
- BergingInpandig
Bouw
- Woonoppervlakte92 m2
- Gebruiksoppervlakte overige functies0 m2
- Inhoud295 m3
Oppervlakte en inhoud
- Aantal kamers3
- Aantal slaapkamers2
- Tuin(en)Geen tuin
Indeling
Foto's
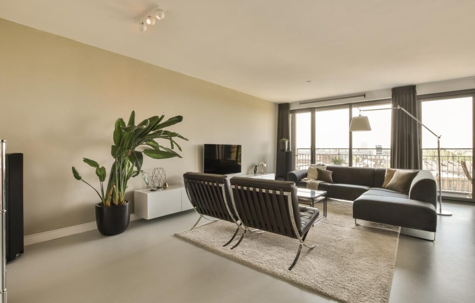
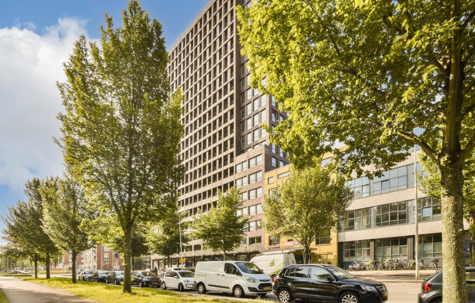

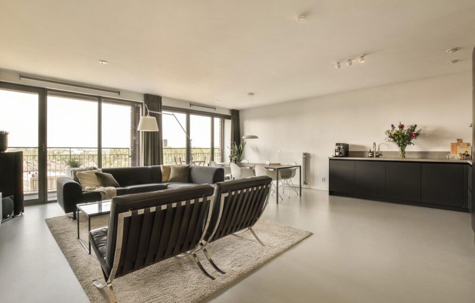
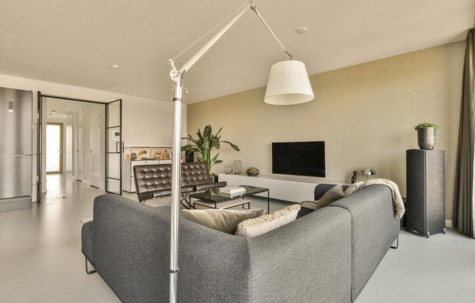
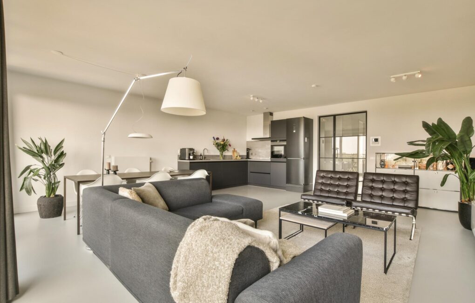
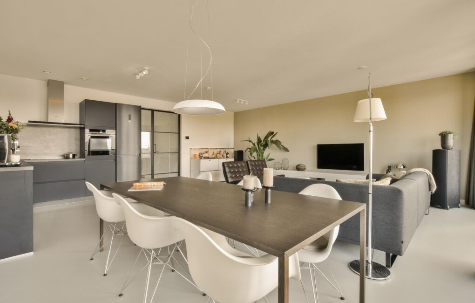
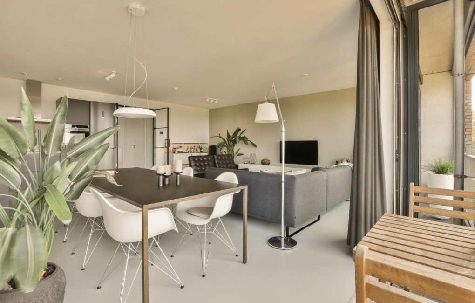
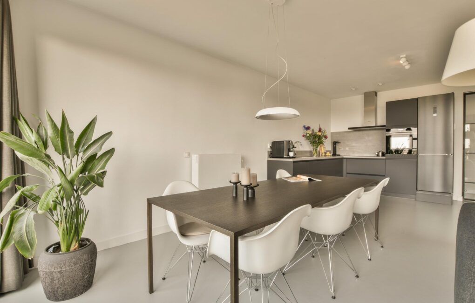
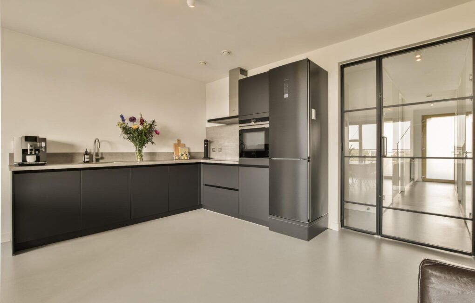
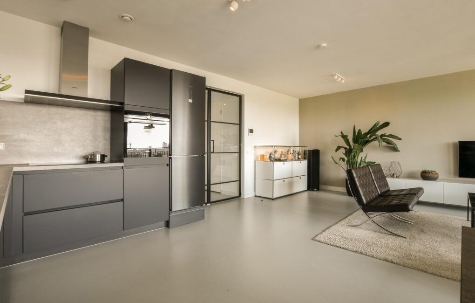
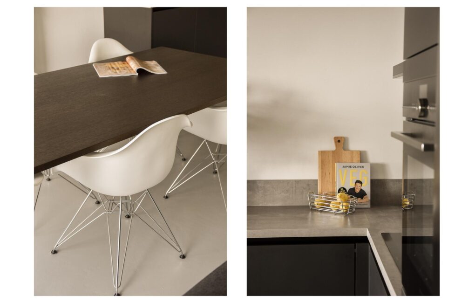
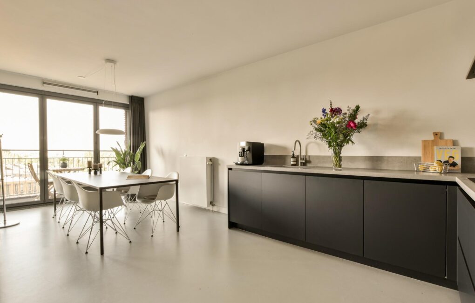
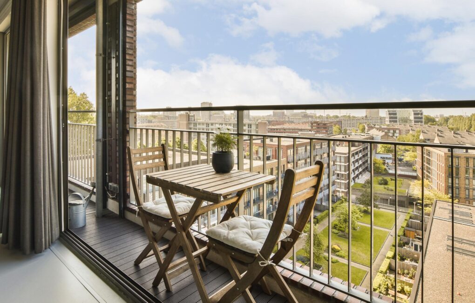
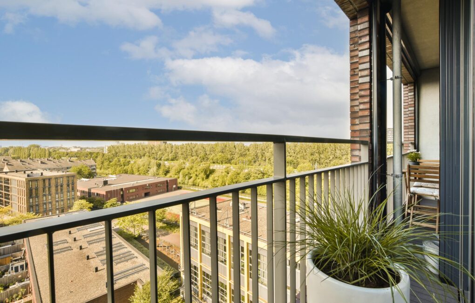
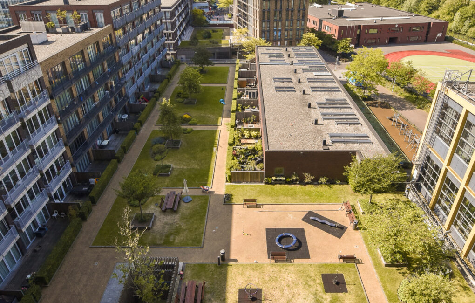
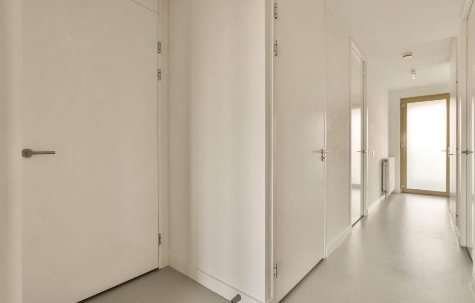
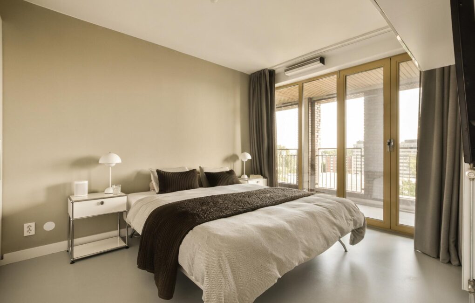
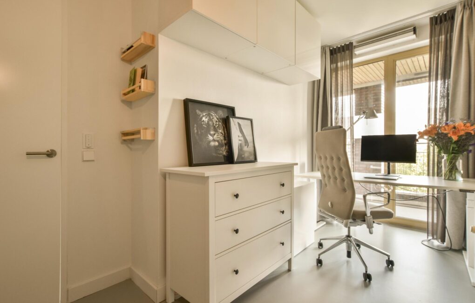
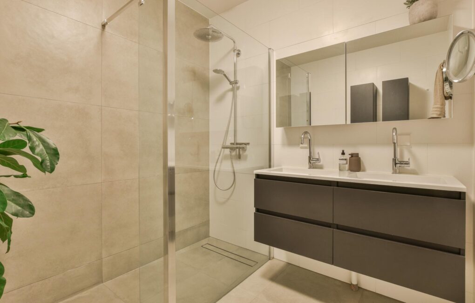
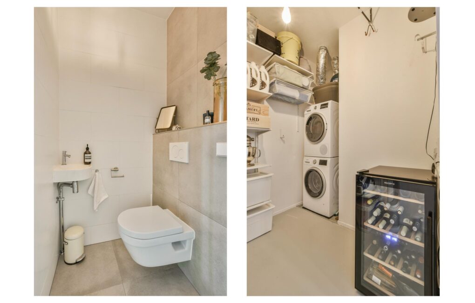
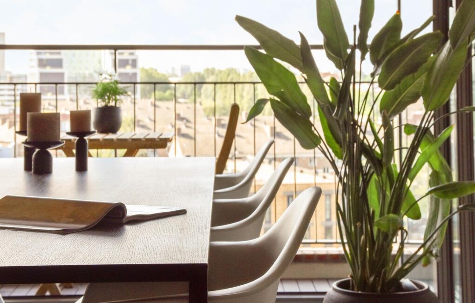
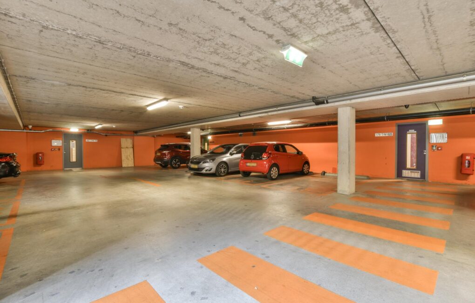
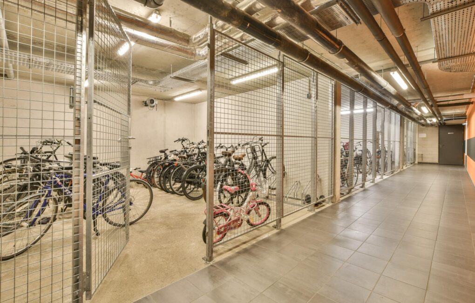
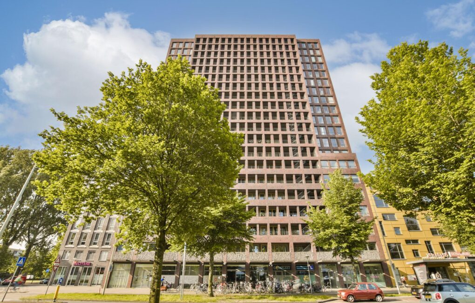
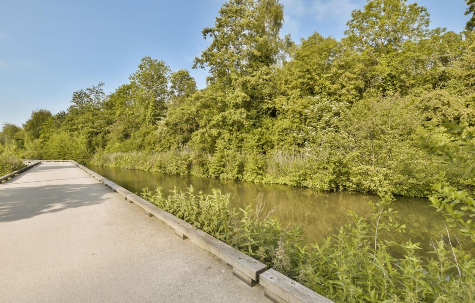
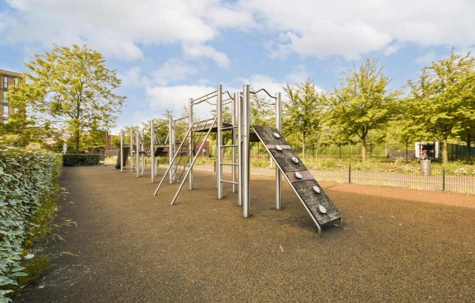
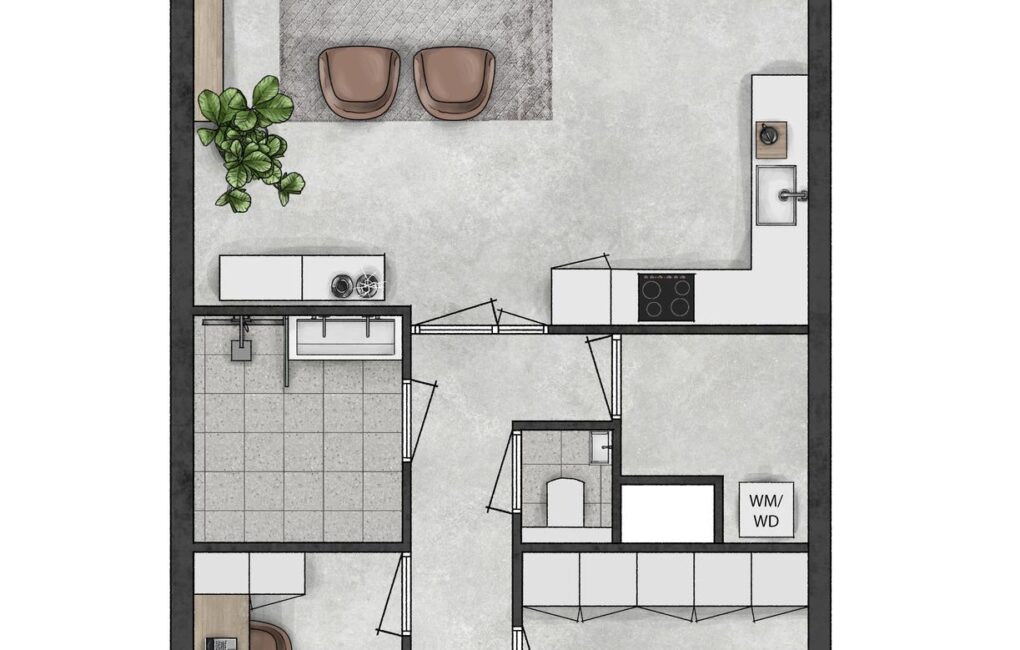
Meer afbeeldingen weergeven
