Deze site gebruikt cookies. Door op ‘accepteren en doorgaan’ te klikken, ga je akkoord met het gebruik van alle cookies zoals omschreven in ons Privacybeleid. Het is aanbevolen voor een goed werkende website om op ‘accepteren en doorgaan’ te klikken.



























Hunzestraat 101H
Amsterdam | Rijnbuurt Midden
€ 495.000,- k.k.
€ 495.000,- k.k.
Sold
- PlaatsAmsterdam
- Oppervlak62 m2
- Kamers3
- Bedrooms1
Kenmerken
Gem with a lot of potential! We offer a lovely 1-bedroom ground floor house of 61m2 with a garden approximately 13 meters deep on the popular Hunzestraat. Want to see more quickly? Come on in!
Environment
The Hunzestraat is a spacious street in the middle of the Rivierenbuurt. The location is a pleasant, central, yet quiet place. Because the road is car-free, it has a village character—various options nearby for daily shopping, such as the Albert Heijn, bakery, and Etos. There are many excellent restaurants and local cafes in the immediate vicinity. The always pleasant Maasstraat and Scheldestraat, with trendy coffee shops, popular restaurants, trendy boutiques, and exclusive delicacies, are within walking distance. For sports and relaxation, Beatrix Park, Amstel Park, and Martin Luther King Park are just a stone's throw away.
The house is conveniently located close to various highways (A10 and A2) and public transport. Within 10 minutes, you are at RAI station, with excellent connections to Central Station and Schiphol.
Layout
You enter this lovely house through your own front door at the house's entrance. From here, you reach the central hall, which provides access to the various rooms of the house. Adjacent to the hall, you will find a handy storage cupboard with a connection for white goods and a separate toilet with a fountain.
You continue your way to the living room, located on the street side of the house. Here, you immediately notice the light and open character of the house, where your eye also falls on the beautiful characteristic 1930s features of the house... namely, the beautiful window frames, the natural stone fireplace, and the attractive room-en-suite doors with stained glass windows.
On the garden side of the house, you will find the spacious kitchen/diner. Here, you have enough space for a beautiful dining table, and you can cook in the L-shaped kitchen. The kitchen has an oven combination, refrigerator, 5-burner gas hob and extractor hood.
The bedroom is also located at the rear of the house and has various fitted wardrobes. The bathroom has a walk-in shower and is located in the heart of the house.
The proverbial icing on the cake is the garden. This is approximately 13 meters deep and is located on the east. You will also find a wooden shed of 6m2 in the garden.
The owners association recently approved an extension, but a buyer must still obtain a permit from the Municipality of Amsterdam.
Owners Association
This concerns the association of owners called Association of Owners VVE Hunzestraat 101. The association is managed by the members themselves and consists of 3 apartment rights. The monthly service costs are €82.88.
Ownership situation
The house is located on municipal leasehold land, where the annual canon has been bought off until January 31, 2059. The seller recently received the offer from the municipality under favorable conditions.
It is possible to buy off the leasehold perpetually for € 17,613 or to click it into place, whereby an annual ground rent of € 1,361.16 is payable from February 1, 2059. A new owner can, therefore, use this.
Details
- Ground floor house with deep garden!
- Located in the popular Rivierenbuurt;
- Split with permit in 2001;
- Living area of 62m2 NEN2580;
- Garden of approximately 13 meters deep;
- 1 bedroom;
- Storage room in the garden of approx. 6m2;
- Many characteristic 1930s features;
- Service costs €82.88 per month;
- Located on leasehold land, bought off until 2059 (favorable transfer possible);
- Delivery in consultation;
- There is only an agreement when the (provisional) deed of sale has been signed;
- The purchase deed is drawn up by a notary in Amsterdam.
Features of this house
- Asking price€ 495.000,- k.k.
- StatusSold
- VVE Bijdrage€ 82,-
Overdracht
- BouwvormBestaande bouw
- GarageGeen garage
- ParkeerBetaald parkeren, Parkeervergunningen
- BergingVrijstaand hout
Bouw
- Woonoppervlakte62 m2
- Gebruiksoppervlakte overige functies0 m2
- Inhoud231 m3
Oppervlakte en inhoud
- Aantal kamers3
- Aantal slaapkamers1
- Tuin(en)Achtertuin
Indeling
Foto's
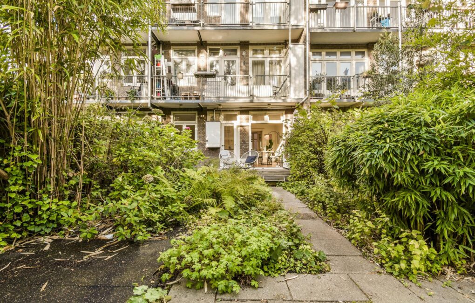
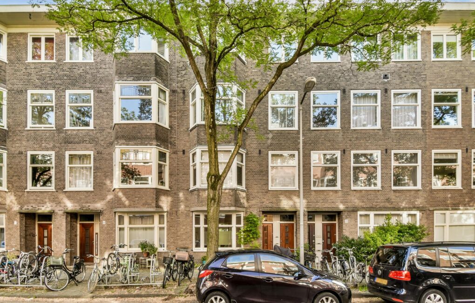
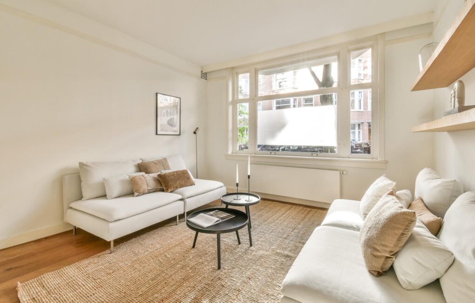
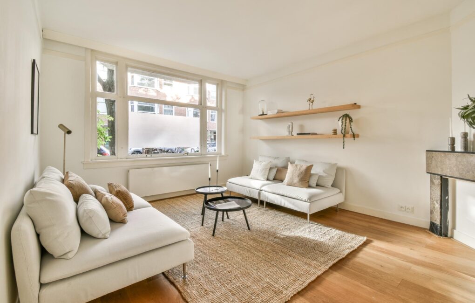
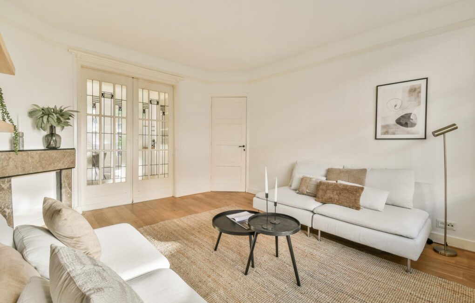
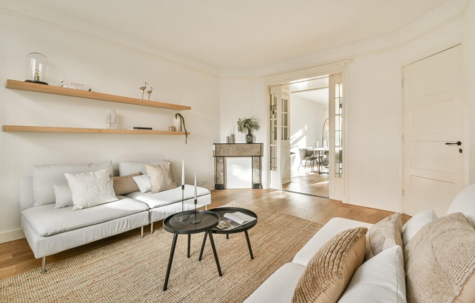
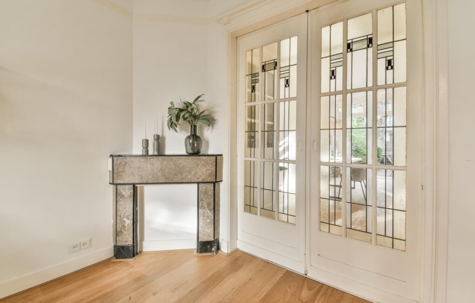
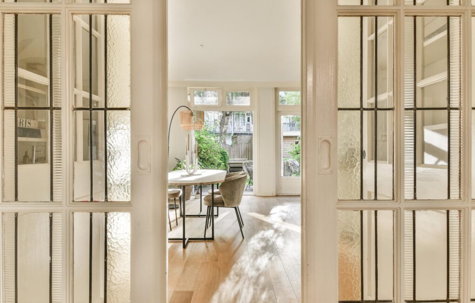
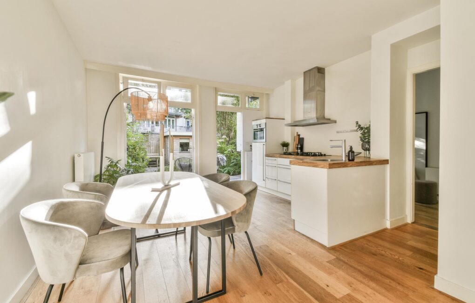
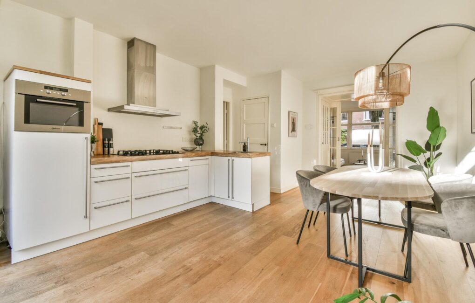
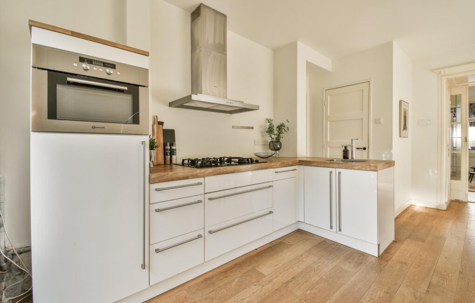
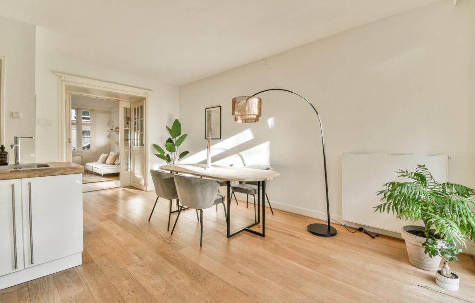
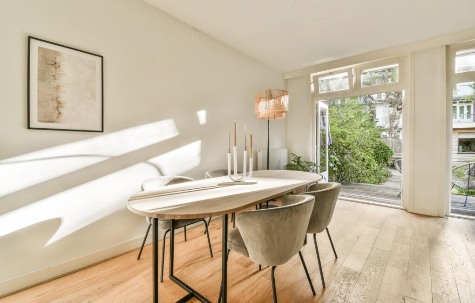
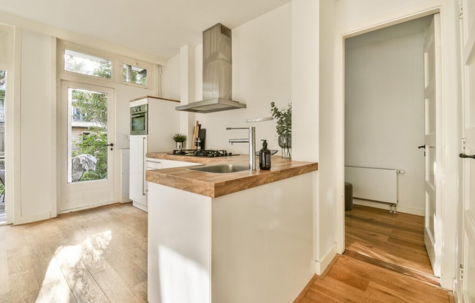
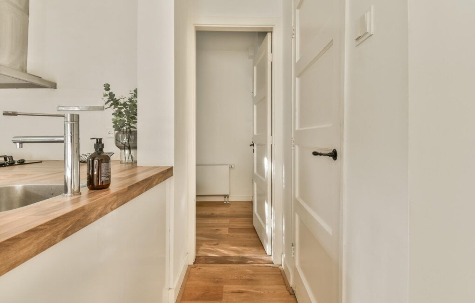
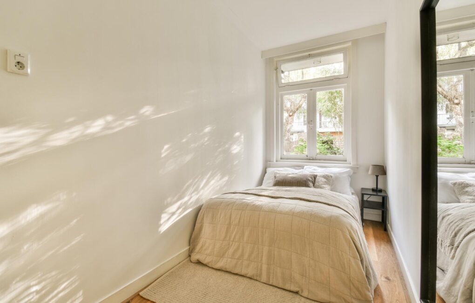

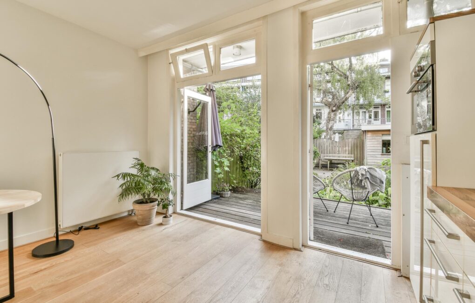
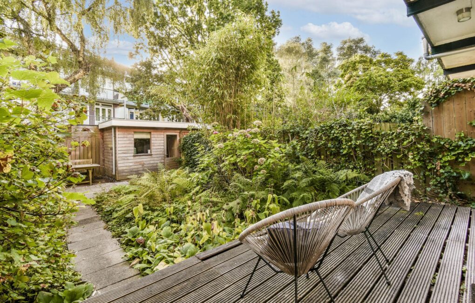
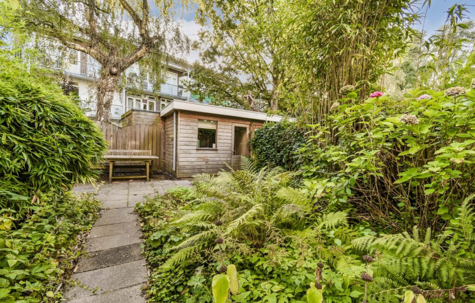
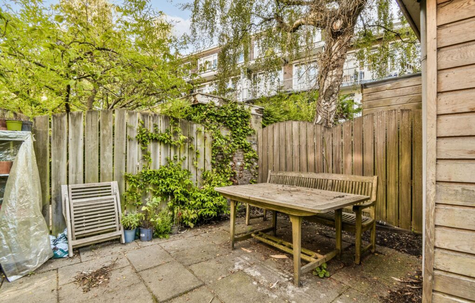
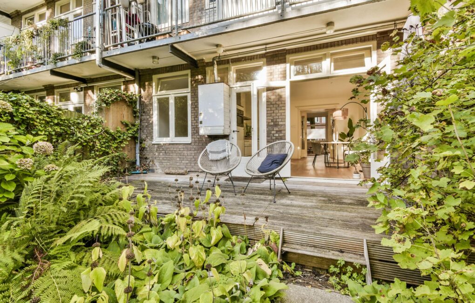
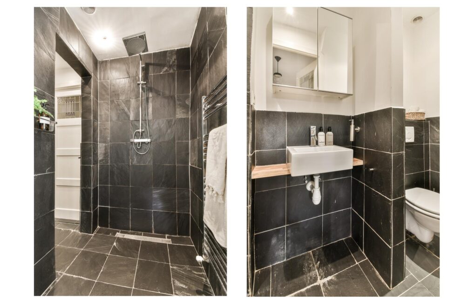
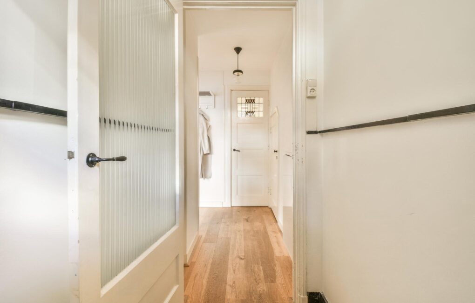
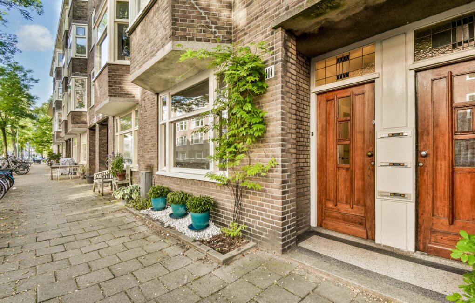
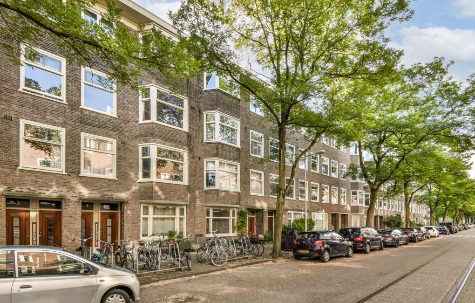
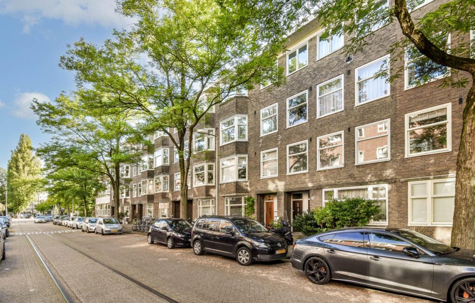
Meer afbeeldingen weergeven
