Deze site gebruikt cookies. Door op ‘accepteren en doorgaan’ te klikken, ga je akkoord met het gebruik van alle cookies zoals omschreven in ons Privacybeleid. Het is aanbevolen voor een goed werkende website om op ‘accepteren en doorgaan’ te klikken.



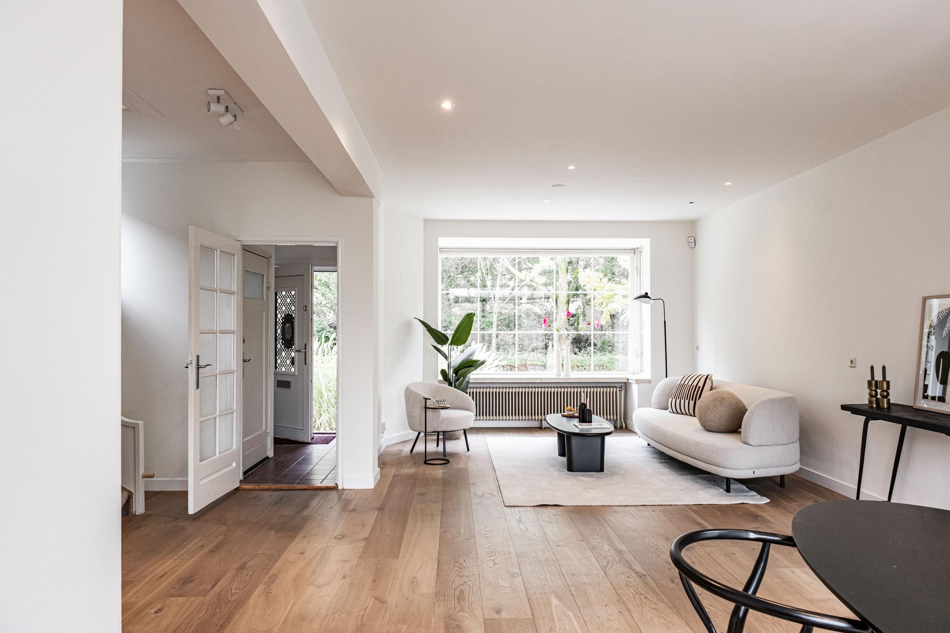


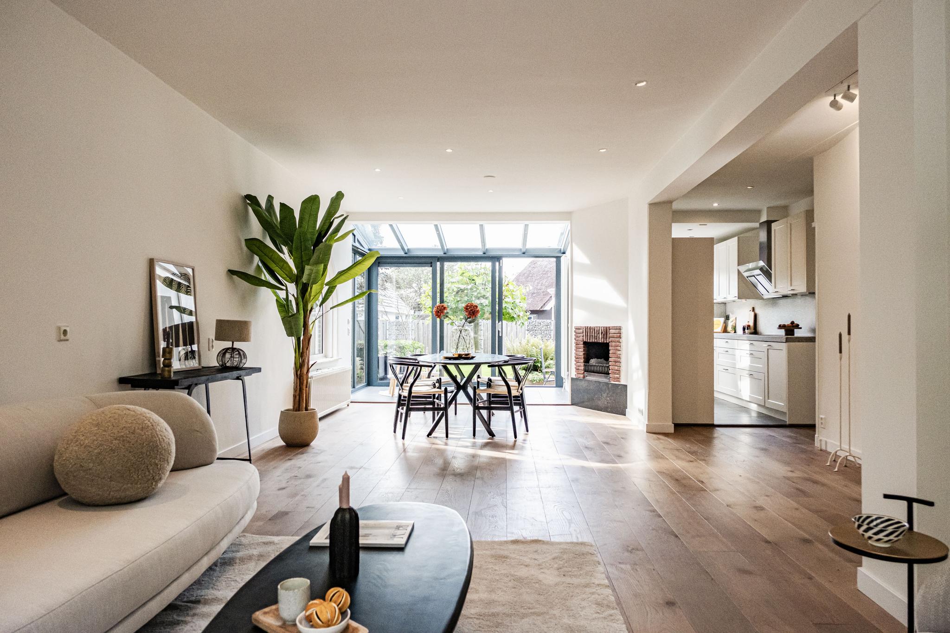







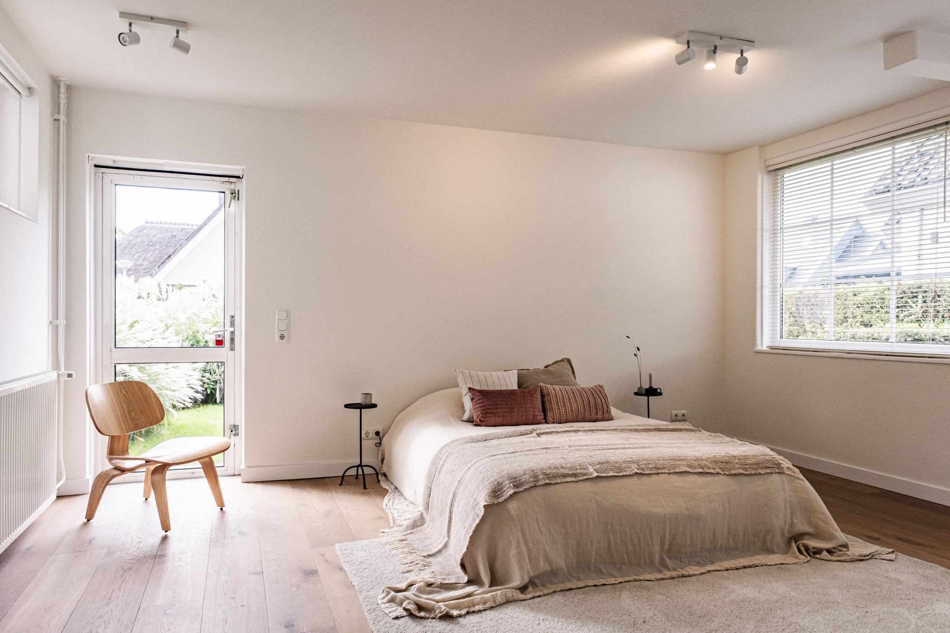








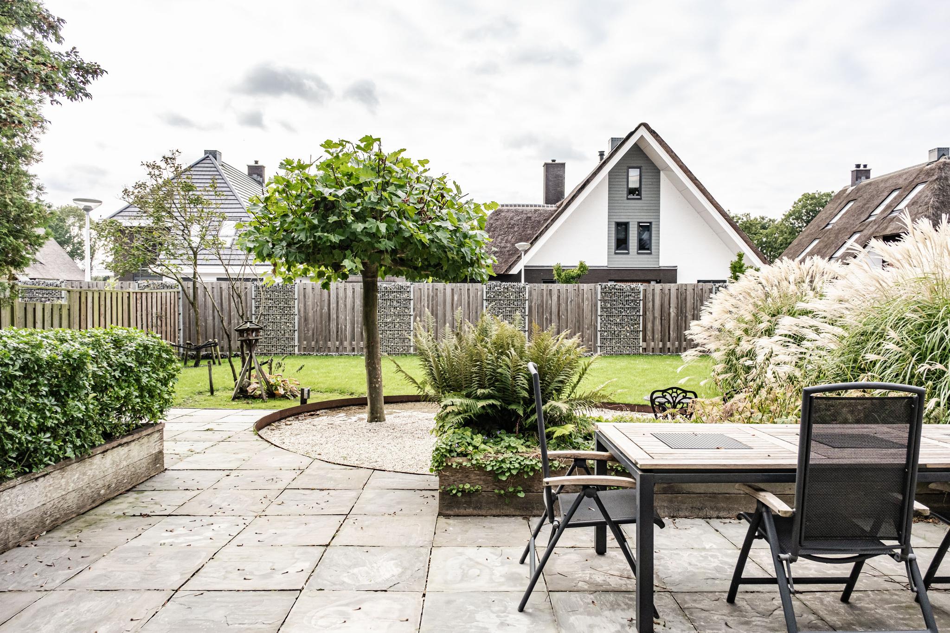













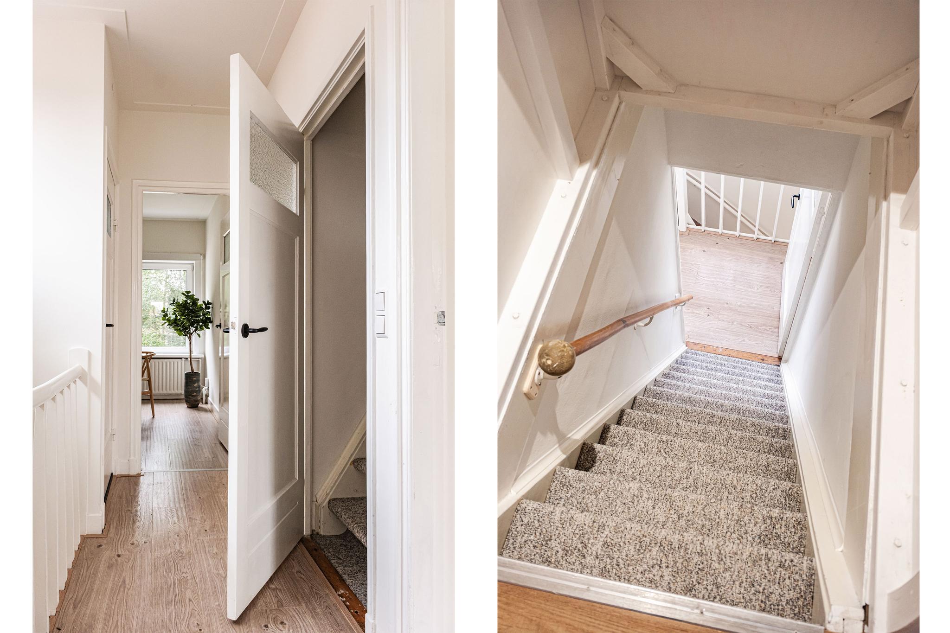





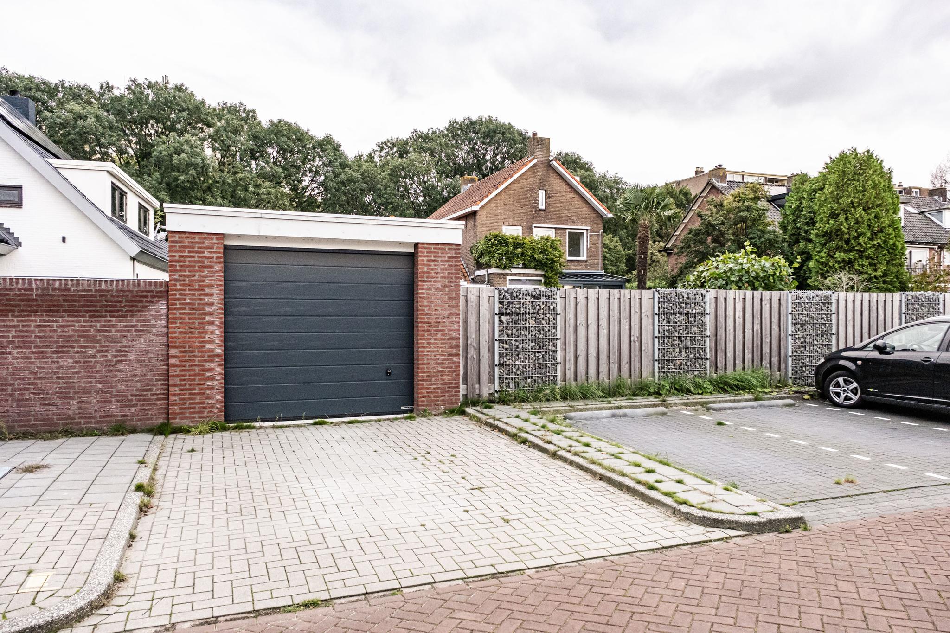
Handweg 101A
Amstelveen | Populierenbuurt
€ 1.750.000,- k.k.
€ 1.750.000,- k.k.
Verkocht o.v.
- PlaatsAmstelveen
- Oppervlak205 m2
- Kamers9
- Bedrooms7
Kenmerken
This lovely detached house is located in the cozy Populierenbuurt in Amstelveen. This house has no fewer than 7 bedrooms, 2 bathrooms, a private driveway, a garage, an attic, and a very spacious garden. But that wasn't all, are you also curious? Come and have a look.
Location:
Handweg 101 is located in Amstelveen in a child-friendly and wooded area. It has a central location with many facilities in the vicinity, which ensure the ultimate living pleasure! The house is located within walking distance of the Amsterdamse Bos and the shops on the Amsterdamseweg, where you can do all your daily shopping with a supermarket, health food store, wine shop, butcher, and delicious bakers. A stone's throw away, you will find the 'Stadshart' shopping center with the adjacent bus station and tram stop. The various arterial roads are a very short distance away. There are plenty of schools, including an international school and daycare centers nearby, as well as hockey and football clubs; in short, all amenities are within easy reach!
Layout:
Ground floor:
Upon entering, you are welcomed in a spacious hall with access to the living room. The bright and spacious living room has large windows that provide plenty of natural light and a beautiful view of the garden. The living room can be divided into a dining area and a sitting area. Where there is room for the large dining table, which invites you to enjoy cozy dinners with family and friends. There is also a cozy fireplace and a conservatory, a wonderful place to enjoy the sun, even on cold days. The open kitchen is adjacent to the living room and has luxurious built-in appliances and a large countertop. You also have a wonderful view of the greenery in the garden through the large windows while cooking.
Further on the ground floor, you will find a practical utility room with plenty of storage space and a washing machine connection. There are also two spacious bedrooms and a bathroom in the extension of the house, which is ideal! The nice thing is that you also have access to the front or backyard from both rooms. The bathroom has a shower, toilet, and sink. There is also a cellar in this house.
First floor:
On the first floor, there are four spacious bedrooms, each with plenty of daylight and a peaceful appearance. One of the bedrooms gives access to a cozy terrace where you can enjoy the view over the garden. The modern bathroom on this floor has a bath, shower, and double sink, perfect for a family. In addition to the function of a bedroom, the rooms can also be used as an office, hobby room, or walk-in closet.
Second floor:
The second floor, the attic, offers a lot of extra space. This can be used as a large bedroom, but it can also easily be turned into two more bedrooms, making this house ideal for large families or people who want a lot of space. This room can also serve as a hobby room, as well as a nice place for children to play. In the center of the room are cupboards for extra storage. Thanks to the skylights, this space is also beautifully illuminated.
Garden
The house is surrounded by a beautiful garden, both front and back, which offers a lot of privacy. Here, you can relax, enjoy the peace, have a barbecue with friends and family, or let the children play in a safe environment.
The garage, located at the rear of the plot, offers sufficient space for parking a car. This can be entered from the street at the rear. In addition, the space can also serve perfectly as extra storage space.
Details:
- Located in the Populierenbuurt.
- Living area of 205 sqm (NEN measured);
- 7 bedrooms;
- 2 bathrooms;
- Of which 2 bedrooms and 1 bathroom on the ground floor;
- Energy label D;
- Spacious garden;
- Terrace;
- Basement;
- Private driveway, 2 cars;
- Garage;
- Delivery in consultation;
- Non-self-occupancy clause applies.
- There is only an agreement when the deed of sale has been signed;
- The purchase deed is drawn up by a notary in Amsterdam.
DISCLAIMER
This information has been compiled by us with due care. However, no liability is accepted on our part for any incompleteness, inaccuracy or otherwise, or the consequences thereof. All specified sizes and surfaces are indicative. The buyer has his own obligation to investigate all matters that are important to him or her. With regard to this property, the broker is the seller's advisor. We advise you to engage an expert (NVM) real estate agent to guide you through the purchasing process. If you have specific wishes regarding the property, we advise you to make these known to your purchasing agent in a timely manner and to have them independently investigated. If you do not engage an expert representative, you consider yourself an expert enough by law to be able to oversee all matters that are important. The NVM conditions apply.
Features of this house
- Asking price€ 1.750.000,- k.k.
- StatusVerkocht o.v.
- VVE Bijdrage€ 0,-
Overdracht
- BouwvormBestaande bouw
- SoortVilla
- GarageVrijstaand steen
- ParkeerParkeergarage, Op eigen terrein
- BergingVrijstaand steen
Bouw
- Woonoppervlakte205 m2
- Gebruiksoppervlakte overige functies13 m2
- Inhoud957 m3
Oppervlakte en inhoud
- Aantal kamers9
- Aantal slaapkamers7
- Tuin(en)Achtertuin, Voortuin
Indeling
Foto's
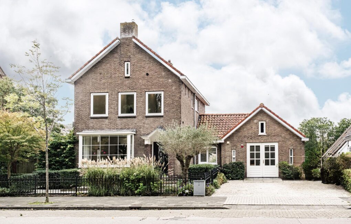
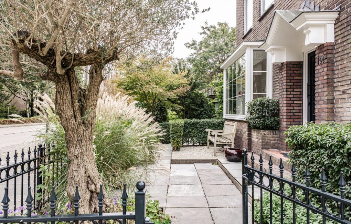
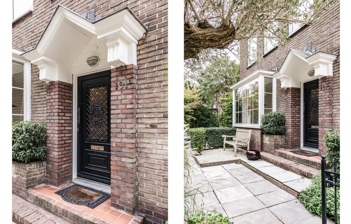
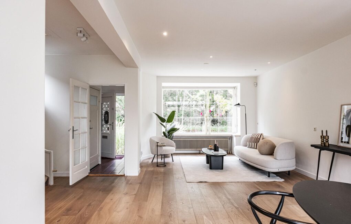
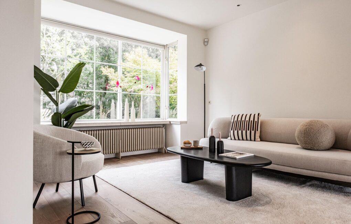
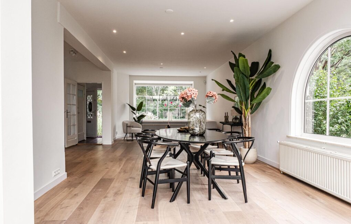
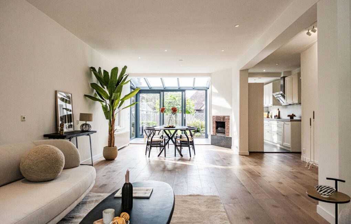
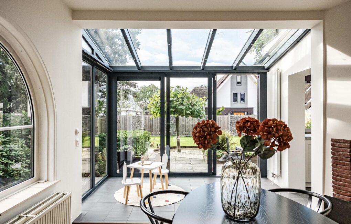
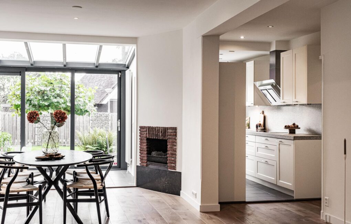
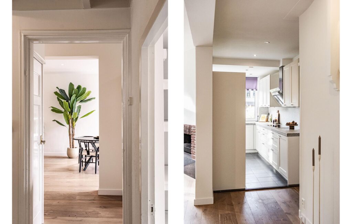
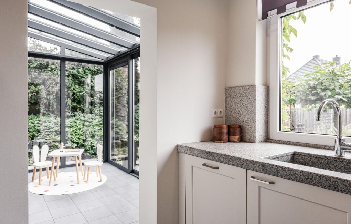
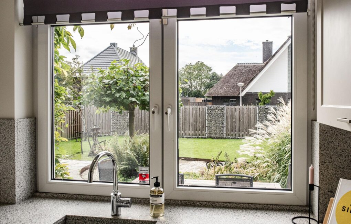

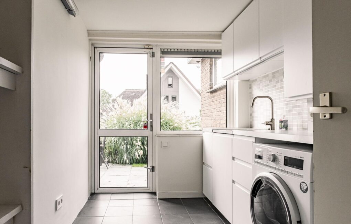
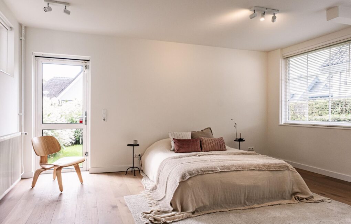
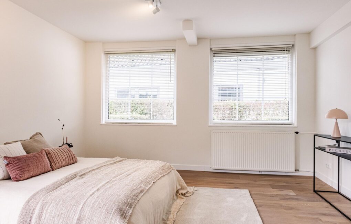
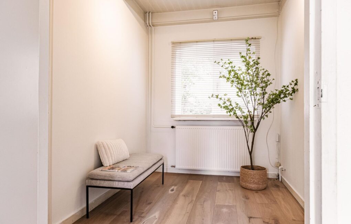
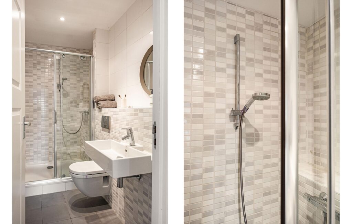
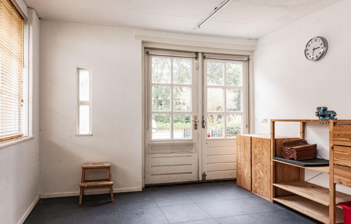
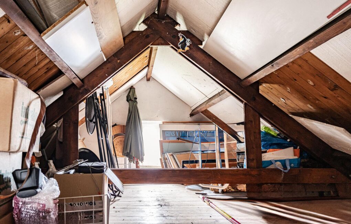
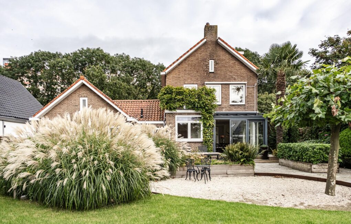
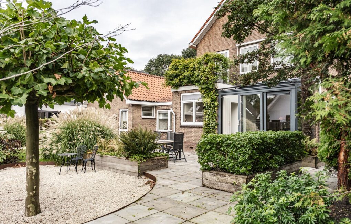
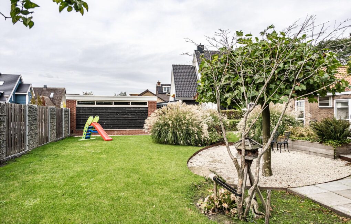
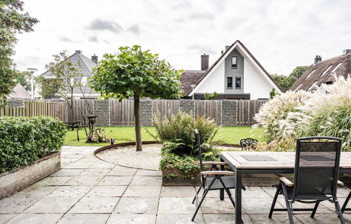
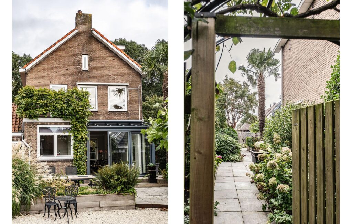
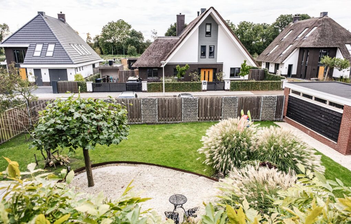
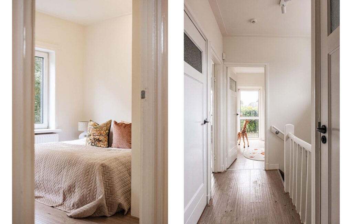
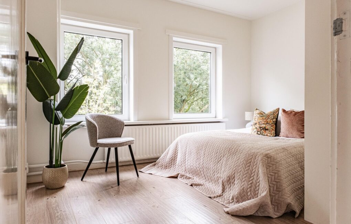

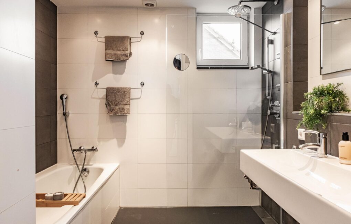
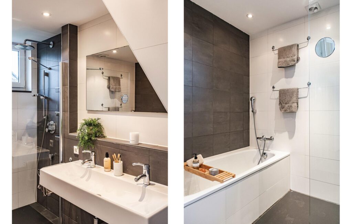
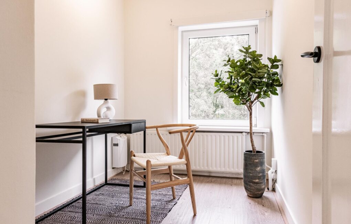
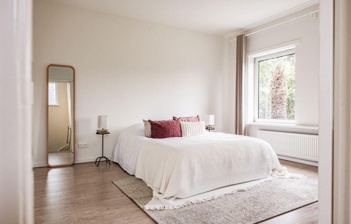
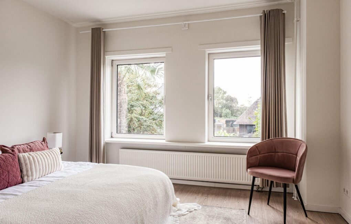
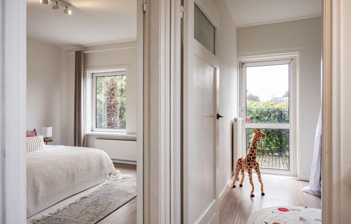
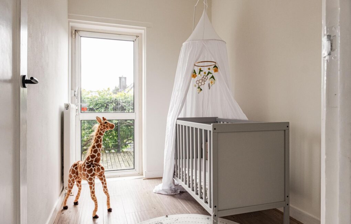
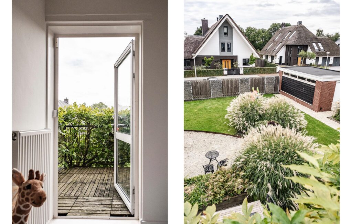
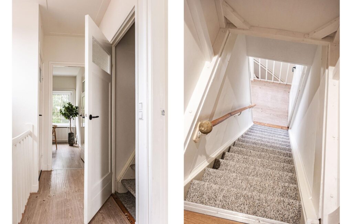
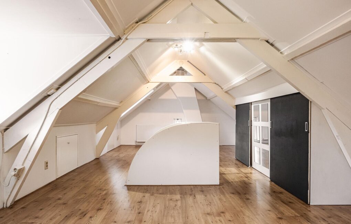
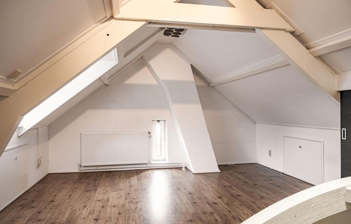
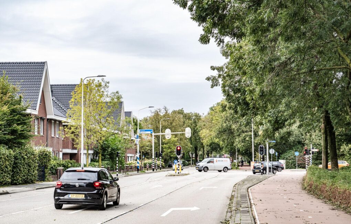
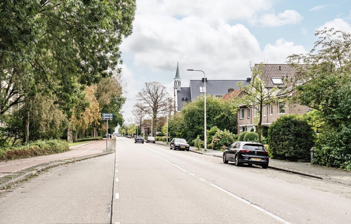
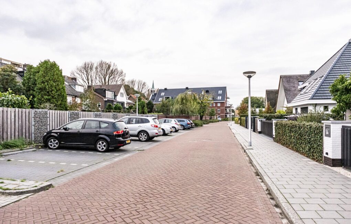
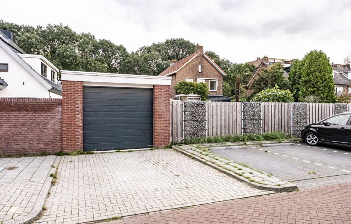
Meer afbeeldingen weergeven
