Deze site gebruikt cookies. Door op ‘accepteren en doorgaan’ te klikken, ga je akkoord met het gebruik van alle cookies zoals omschreven in ons Privacybeleid. Het is aanbevolen voor een goed werkende website om op ‘accepteren en doorgaan’ te klikken.
























Griseldestraat 45H
Amsterdam | Erasmusparkbuurt West
€ 400.000,- k.k.
€ 400.000,- k.k.
Sold
- PlaatsAmsterdam
- Oppervlak57 m2
- Kamers2
- Bedrooms1
Kenmerken
It is a well-laid-out house located on a quiet street in the popular Bos en Lommer neighborhood!
Environment;
This house is located in the popular Bos & Lommer, also known as the popular BoLo. A neighborhood that has undergone a pleasant transformation, mainly in recent years. Many nice bars and restaurants have been added, and there are many good facilities in the area. For example, the Bos en Lommerplein and the Bos en Lommerweg are a short distance from the house, where you will find a wide range of shops where you can go for daily and non-daily shopping. The neighborhood also has several beautiful city parks within a very short distance, such as Erasmus Park and Westerpark. The house is conveniently located in relation to the A-10 ring road, the Ring Line 50, and a tram and bus stop on the Bos en Lommerweg. The popular Hallen, where you can eat and drink, is a 10-minute bike ride away, and both the Westerpark and the pleasant Jordaan are a 10-minute bike ride away. In short, a great place to live!
Layout
You reach the house through your own entrance, and here you enter the hall, which gives you access to all rooms. In the living room, an oasis of natural light enters the room due to the bay window at the front. There is enough space to create a spacious seating area. The kitchen is located at the rear of the house, here you will also find a bright space. The kitchen is equipped with all amenities, including a 4-burner hob with extractor hood, dishwasher, oven, sink, fridge/freezer, and storage space. There is room for a dining table in the kitchen, where you can dine with friends/family. From here, you also have access to the garden.
The bedroom is adjacent to the kitchen and gives you space for a double bed and cupboard space. Centrally located in the house, you will find the bathroom, which is equipped with a bath and sink. On the other side, you will find the separate toilet with a sink.
You reach the garden through the French doors in the kitchen, which is located on the southwest. In the garden you can fully enjoy the warm summer days. The garden has a storage room, ideal for storing your garden tools.
Curious about more? Then, make an appointment with us quickly to schedule a viewing.
Home Owners Association;
It is an association of owners, which is managed by the residents themselves. The association has a multi-year maintenance plan and the monthly service costs to be paid amount to € 80, -.
Ground lease situation;
The house is located on municipal leasehold land where the current period is perpetual. An annual rent of € 489.64 is due, this amount is indexed annually.
Details;
- Located in the beloved Bos en Lommer!
- 1 bedroom;
- Living area 57m² (NEN2580 measured);
- Garden located on the southwest;
- Storage room of 5m² in the basement;
- Healthy and active owners association;
- Service costs VvE € 80,- per month
- Non-self-occupancy clause applies.
- Delivery in consultation;
- There is only an agreement when the deed of sale has been signed;
- Purchase deed is drawn up by a notary in Amsterdam.
DISCLAIMER
This information has been compiled by us with due care. However, no liability is accepted on our part for any incompleteness, inaccuracy or otherwise, or the consequences thereof. All specified sizes and surfaces are indicative. The buyer has his own obligation to investigate all matters that are important to him or her. With regard to this property, the broker is the seller's advisor. We advise you to engage an expert (NVM) real estate agent to guide you through the purchasing process. If you have specific wishes regarding the property, we advise you to make these known to your purchasing agent in a timely manner and to have them independently investigated. If you do not engage an expert representative, you consider yourself guilty
Features of this house
- Asking price€ 400.000,- k.k.
- StatusSold
- VVE Bijdrage€ 80,-
Overdracht
- BouwvormBestaande bouw
- GarageGeen garage
- ParkeerOpenbaar parkeren, Parkeervergunningen
- BergingVrijstaand steen
Bouw
- Woonoppervlakte57 m2
- Gebruiksoppervlakte overige functies0 m2
- Inhoud208 m3
Oppervlakte en inhoud
- Aantal kamers2
- Aantal slaapkamers1
- Tuin(en)Achtertuin
Indeling
Foto's
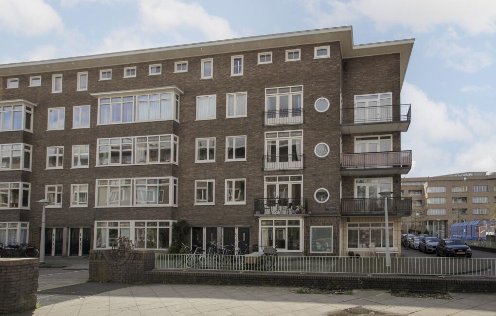
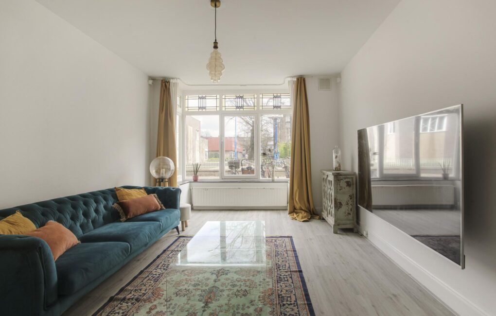
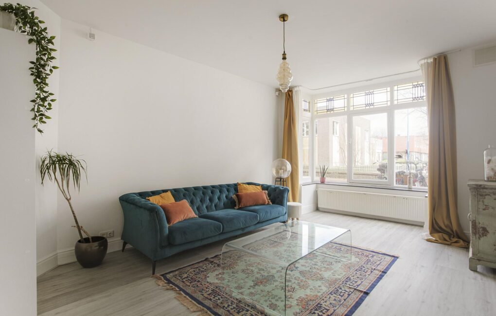
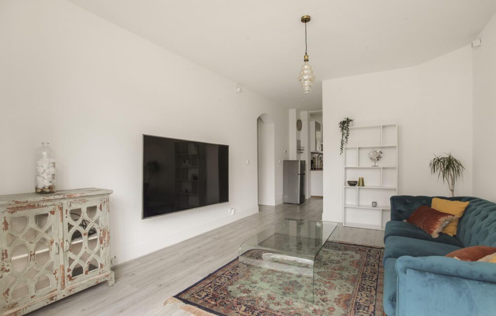
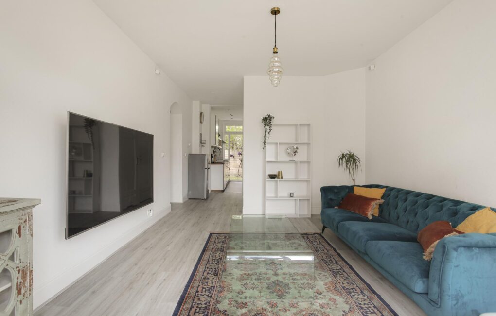
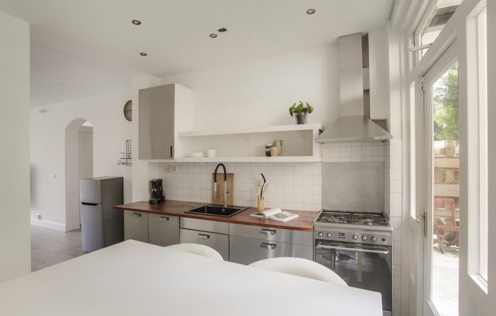
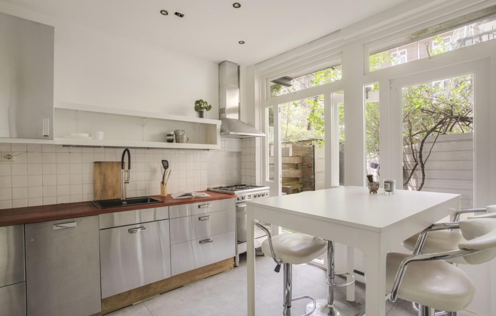
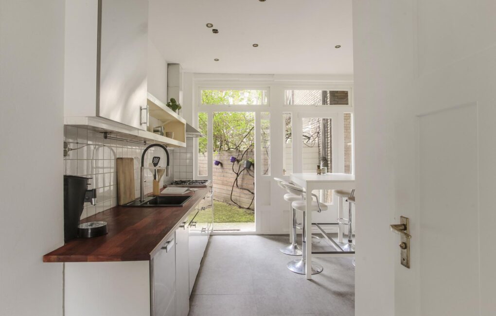
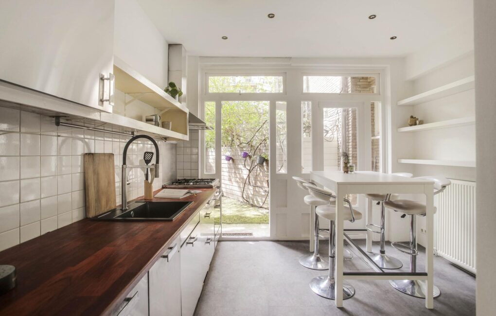
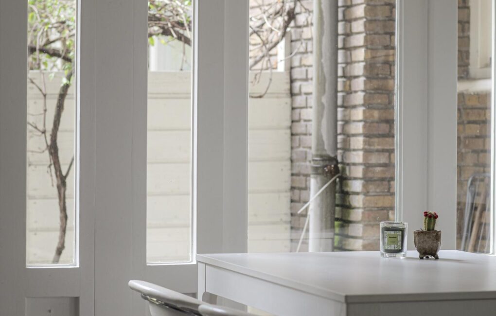
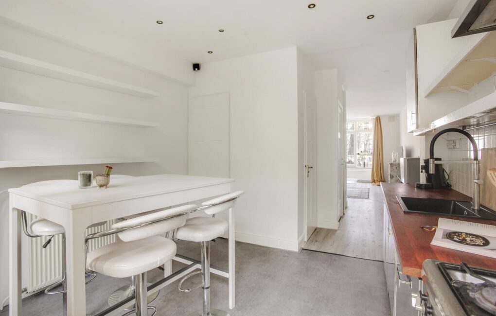
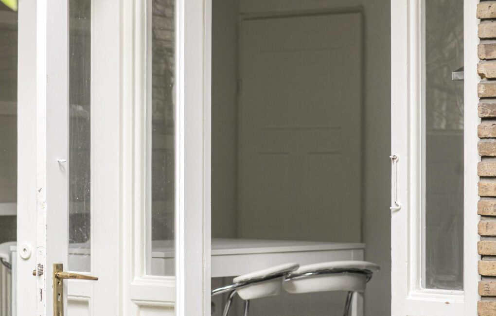
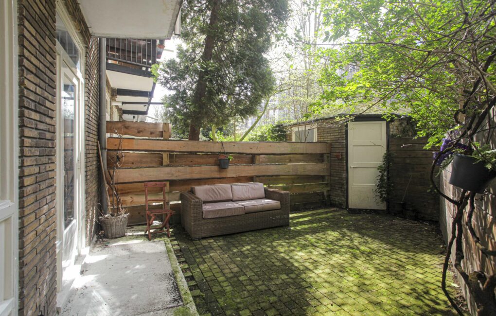

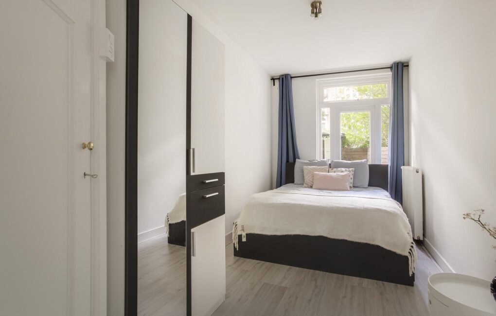
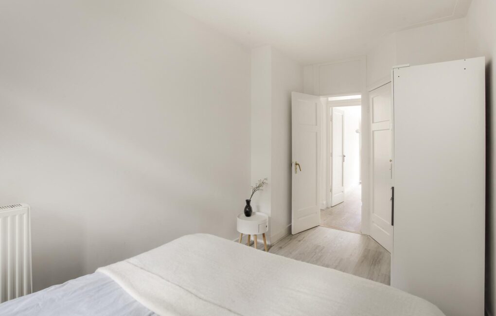
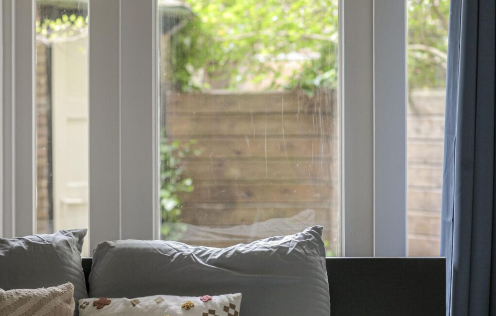

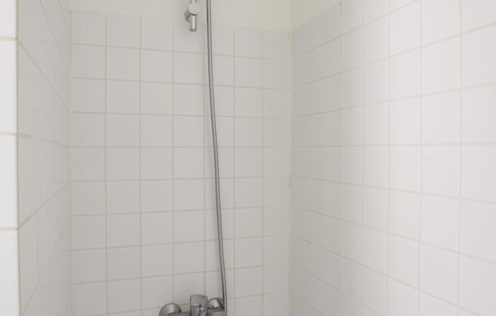
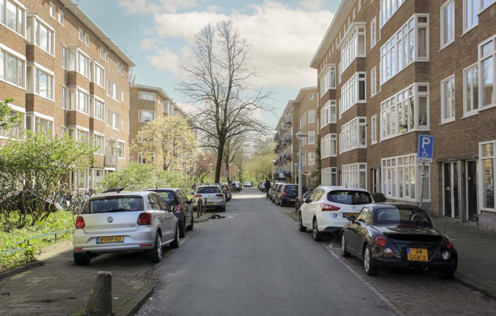
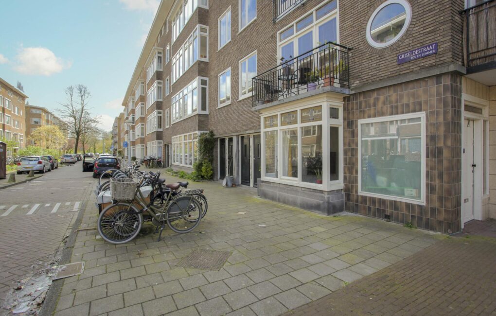
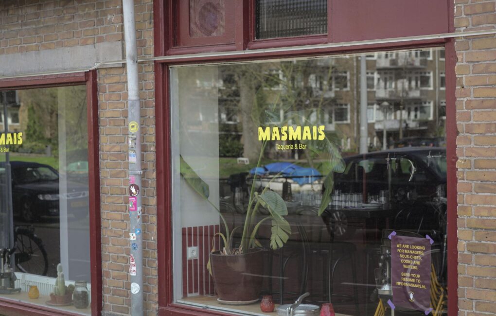
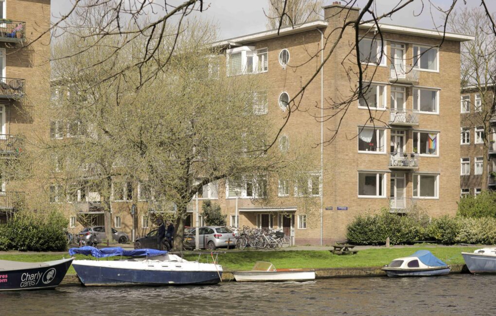
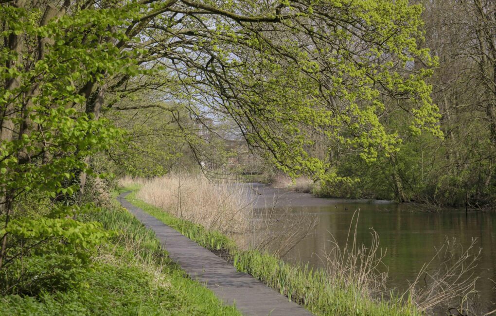
Meer afbeeldingen weergeven
