Deze site gebruikt cookies. Door op ‘accepteren en doorgaan’ te klikken, ga je akkoord met het gebruik van alle cookies zoals omschreven in ons Privacybeleid. Het is aanbevolen voor een goed werkende website om op ‘accepteren en doorgaan’ te klikken.
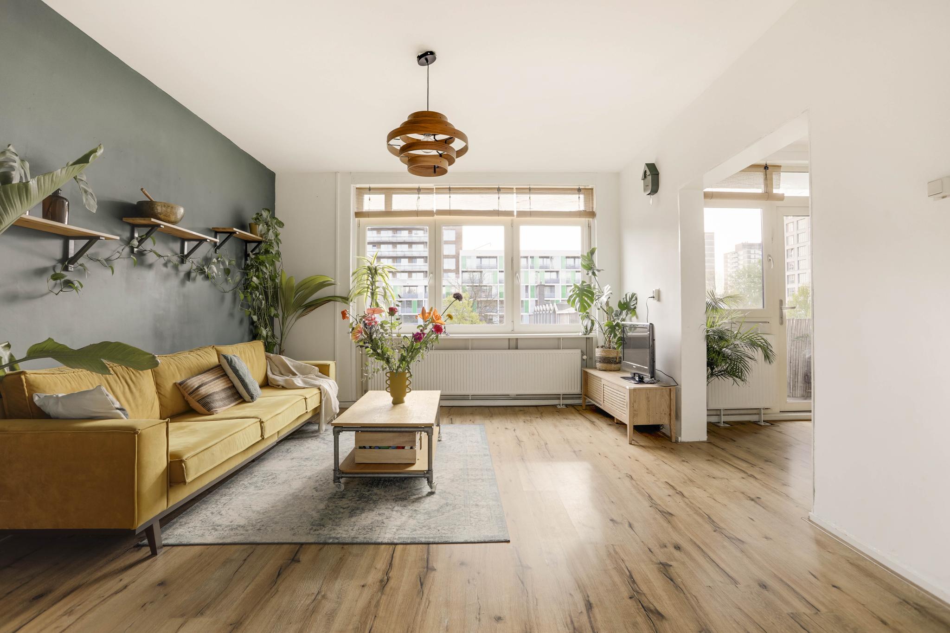
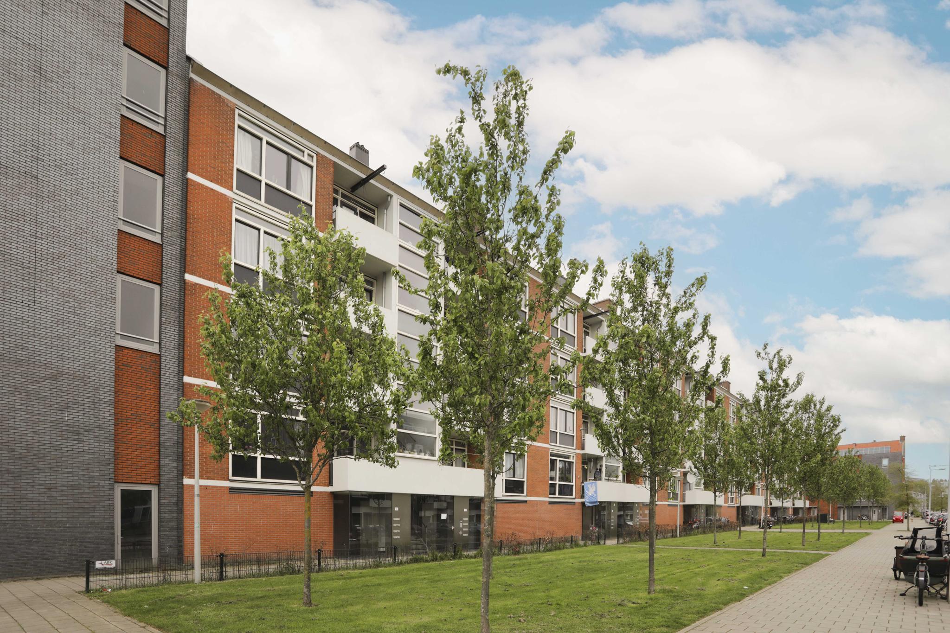




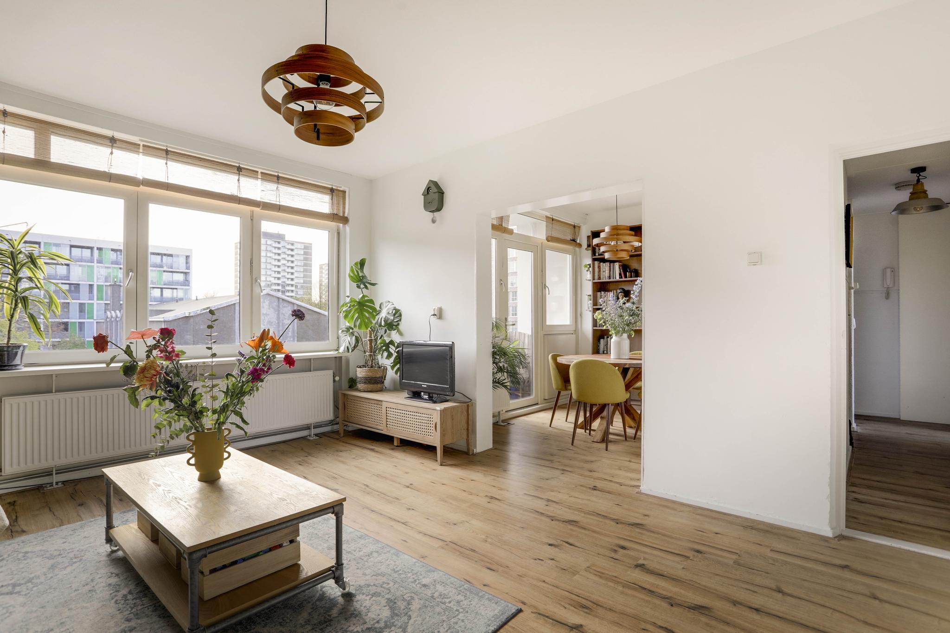













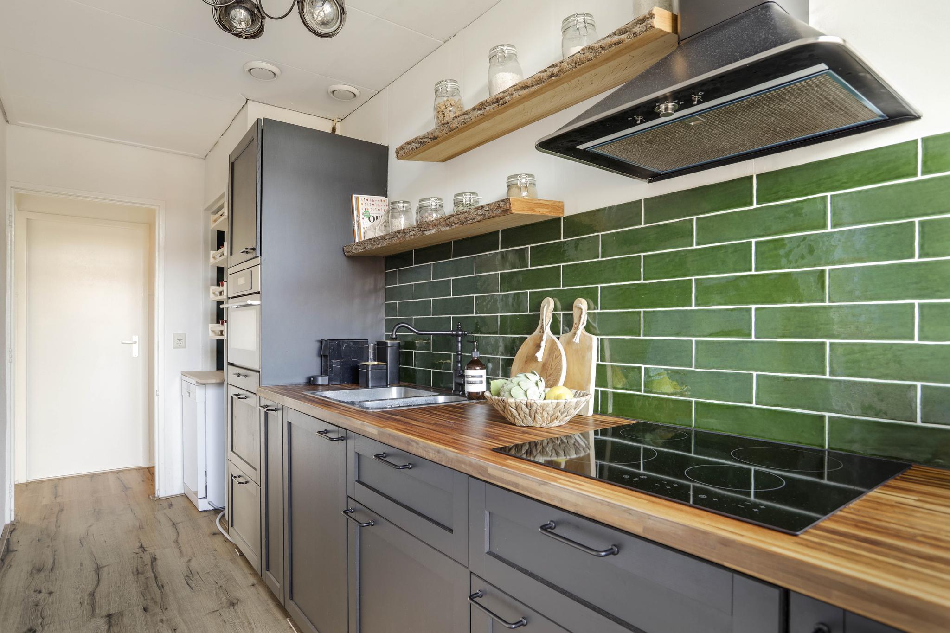


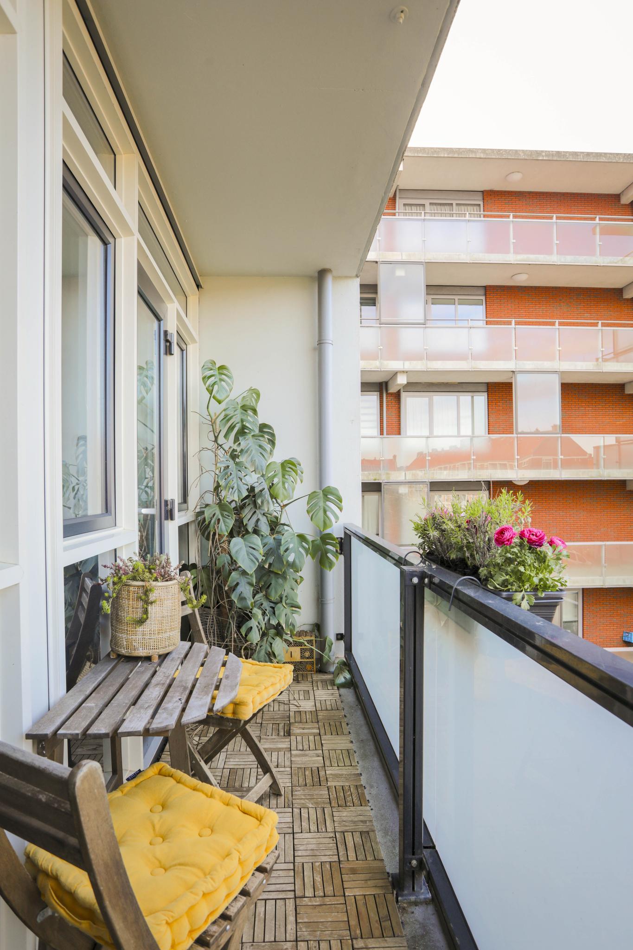


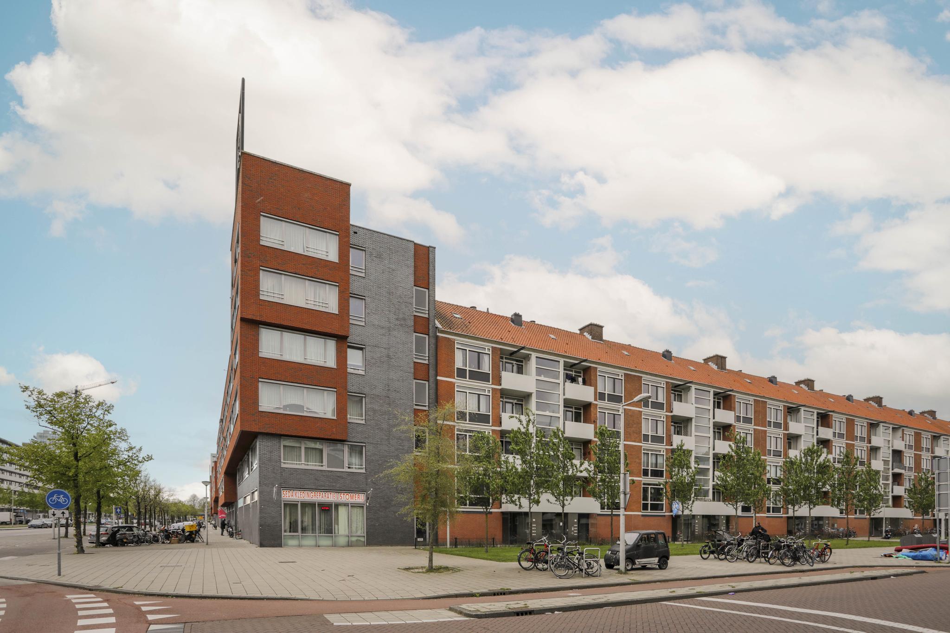



Derkinderenstraat 57-2
Amsterdam | Overtoomse Veld Noord
€ 425.000,- k.k.
€ 425.000,- k.k.
Sold
- PlaatsAmsterdam
- Oppervlak71 m2
- Kamers4
- Bedrooms3
Kenmerken
You want to live here! We offer a complete, well-planned four-room apartment in the popular Overtoomse Veld in the West. It is equipped with two balconies, two storage rooms, and two bedrooms (there is a possibility of a third).
It is a beautiful place where you immediately feel at home! Want to see more quickly? Come on in!
Environment
This beautiful home is in Amsterdam Nieuw-West, in the famous Overtoomse Veld district—with lots of greenery and all necessary facilities within easy reach. The apartment is a short distance from Mercatorplein, with its many excellent bars and restaurants, such as Bar Bartack, Bar Baarsch, Zürich, and Café Cook. For daily shopping, you can quickly go to the Dirk van den Broek on Mercatorplein or across the street at the renovated shopping center in August Allebéplein (Albert Heijn and Lidl). You can go to the popular Sloterplas or the beautiful Rembrandt Park for the necessary recreation. The accessibility of the house is good, and you can reach the center of Amsterdam by bike within approximately 15 minutes. A short distance from the home, you will also find various bus, tram, and metro stops that will easily take you from A to B. You have an excellent connection to the A10 Ring Road (exit S105) by car. In short, a great place to live!
Layout
You reach this lovely apartment on the second floor of the building via the communal staircase. You enter the house in the central hall, which provides access to the house's various rooms.
On the street side of the house, you enter the wonderfully bright living room, which enjoys plenty of natural light through the three large windows. Adjacent to the living room, you will find the dining room, which is also located on the street side of the apartment. The dining room is of good size and provides access to a front balcony facing east. Previously, the dining room was used as a bedroom; the original door is still intact, so this space can easily be used again as a bedroom.
The house has two good-sized bedrooms located at the rear of the house. The master bedroom can be reached through the living room, and the second bedroom through the hall. The second bedroom also provides access to the rear balcony, which is sunny and west-facing—a wonderful place to enjoy the sun!
The neat, separate kitchen of the house is located at the rear and has all the necessary equipment, such as a fridge/freezer, oven combination, electric hob, and extractor hood. The kitchen also has an extra water connection for a dishwasher, and you can also go to the balcony from here.
The bathroom is accessible from the kitchen, which is equipped with a washing machine connection, sink (including furniture), and walk-in shower.
The house also has various fitted wardrobes, a warm wood-look laminate floor, and two storage rooms totaling 14m2.
In addition, a spacious courtyard at the back of the house includes a lovely garden where children can play together in a sheltered environment.
Have you become enthusiastic, and would you like to make a quick appointment for a viewing? Please contact our office to make an appointment!
Owners Association
It is a healthy and active association of owners consisting of 48 members (Derkinderenstraat 55 - 77) and 48 apartments. The association is professionally managed by "VvE Beheer Amsterdam," and meetings are held annually. The association also has a multi-year maintenance plan (drawn up in 2023), and the monthly contribution is € 214.36.
Ownership situation
The house is on municipal leasehold land, where the canon was bought off until October 31, 2061!
Storage
A separate storage room is located on the ground floor, and one on the attic floor. The storage facilities concern a right of use;
Particularities
- Located in the popular Overtoomseveldt!
- Well-maintained home;
- 2 bedrooms (possibility of a 3rd bedroom);
- Living area 71m² (NEN2580 measured);
- Sunny balconies on the east and West;
- Separate storage room located on the ground floor and one on the attic floor;
- The storage facilities concern a right of use;
- Energy label C;
- Healthy and active owners association;
- VVE contribution € 214.36 per month for the home;
- Leasehold bought off until November 1, 2061;
- Delivery in consultation;
- There is only an agreement when the deed of sale has been signed;
- A notary in Amsterdam draws up purchase deed.
Features of this house
- Asking price€ 425.000,- k.k.
- StatusSold
- VVE Bijdrage€ 214,-
Overdracht
- BouwvormBestaande bouw
- GarageGeen garage
- ParkeerBetaald parkeren, Parkeervergunningen
- BergingInpandig
Bouw
- Woonoppervlakte71 m2
- Gebruiksoppervlakte overige functies0 m2
- Inhoud234 m3
Oppervlakte en inhoud
- Aantal kamers4
- Aantal slaapkamers3
- Tuin(en)Geen tuin
Indeling
Foto's


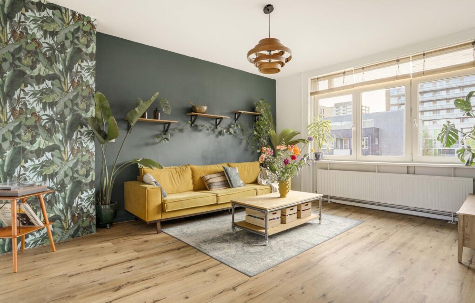
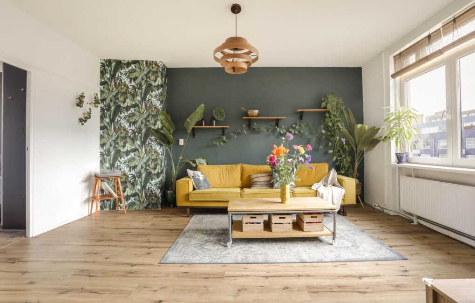
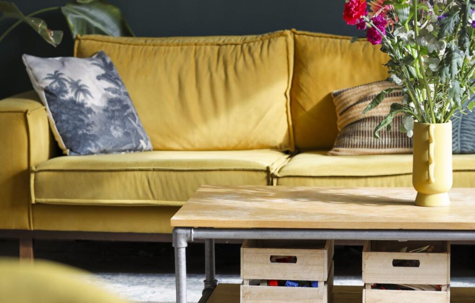
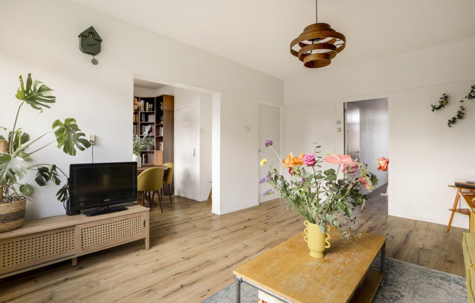

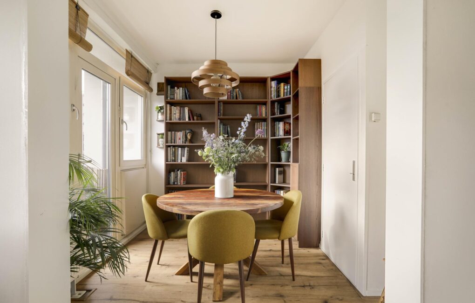
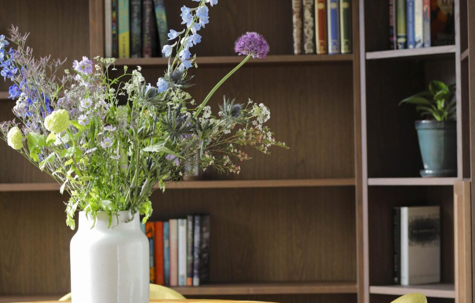
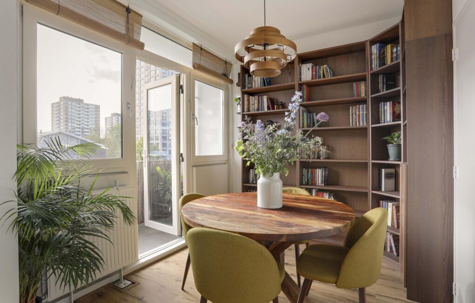
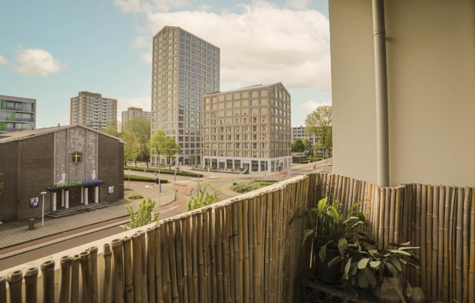
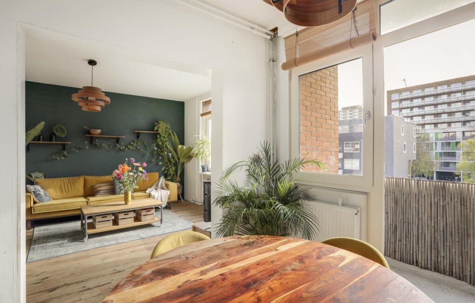
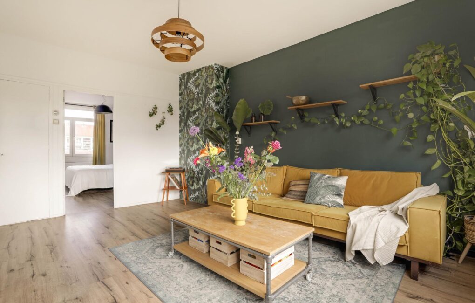

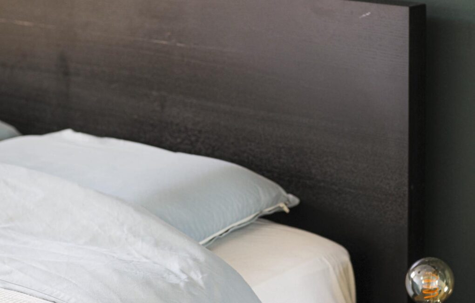
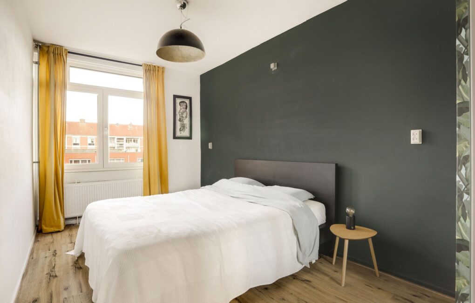
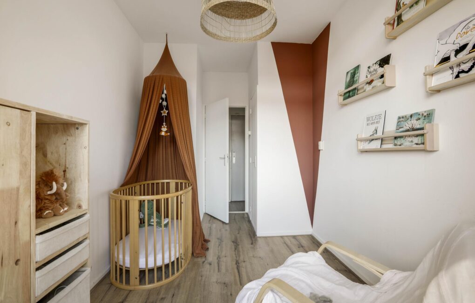
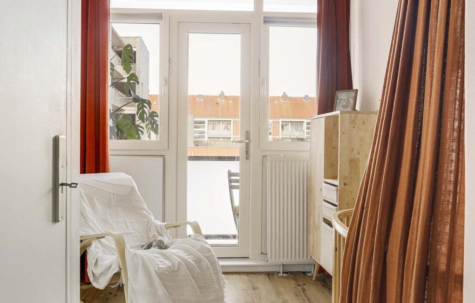
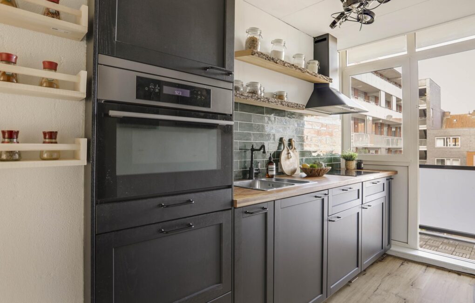
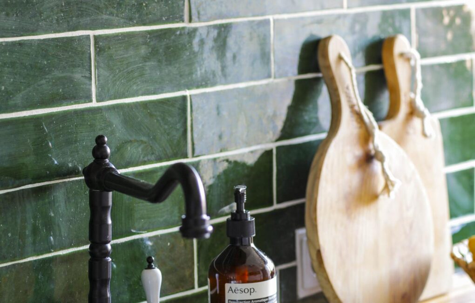
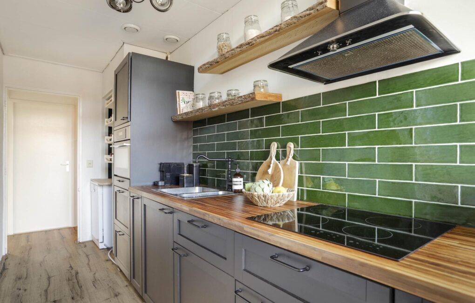
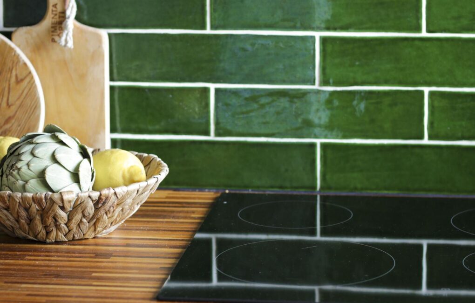
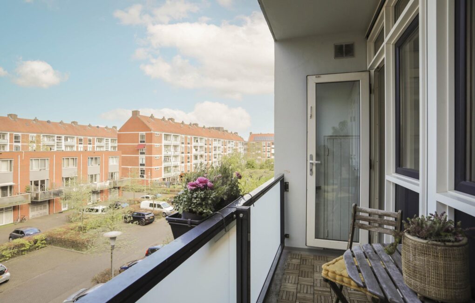
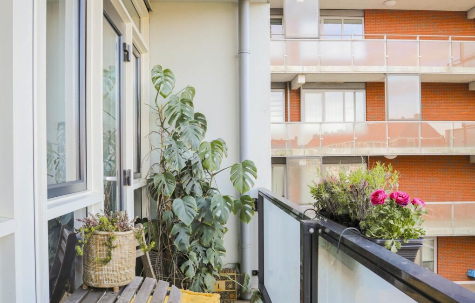
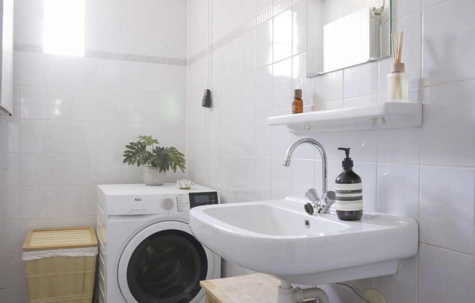
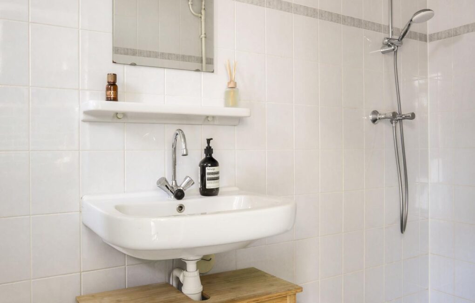
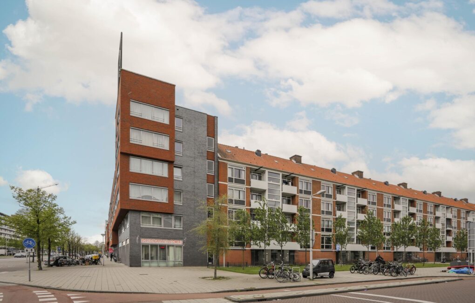
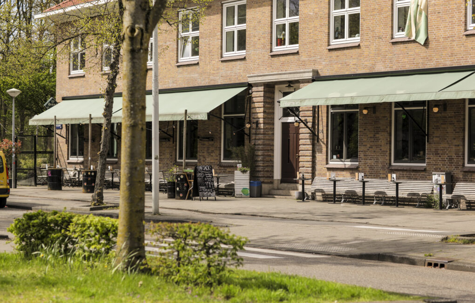
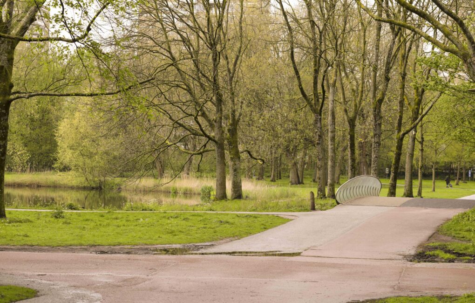
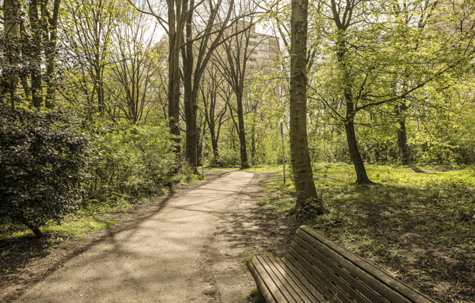
Meer afbeeldingen weergeven
