Deze site gebruikt cookies. Door op ‘accepteren en doorgaan’ te klikken, ga je akkoord met het gebruik van alle cookies zoals omschreven in ons Privacybeleid. Het is aanbevolen voor een goed werkende website om op ‘accepteren en doorgaan’ te klikken.




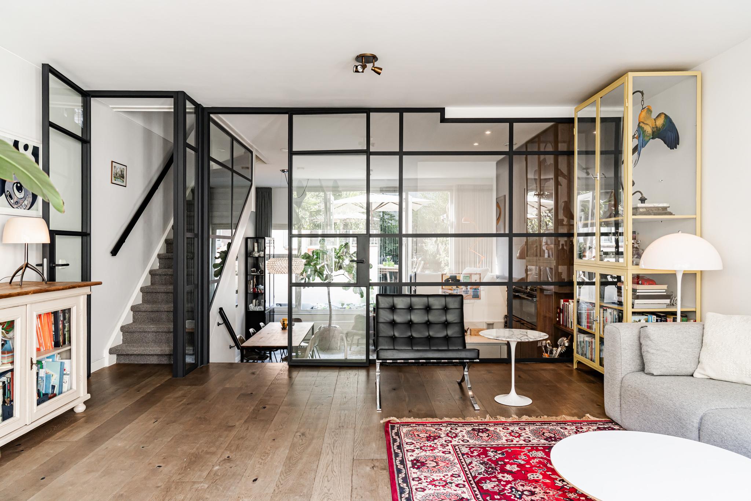














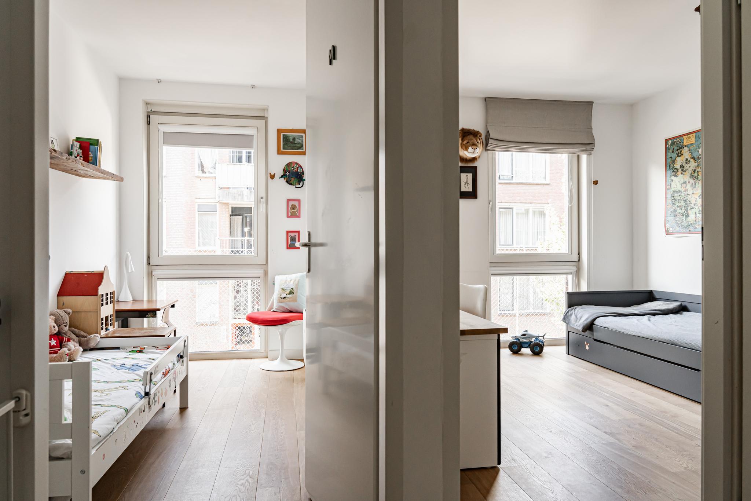


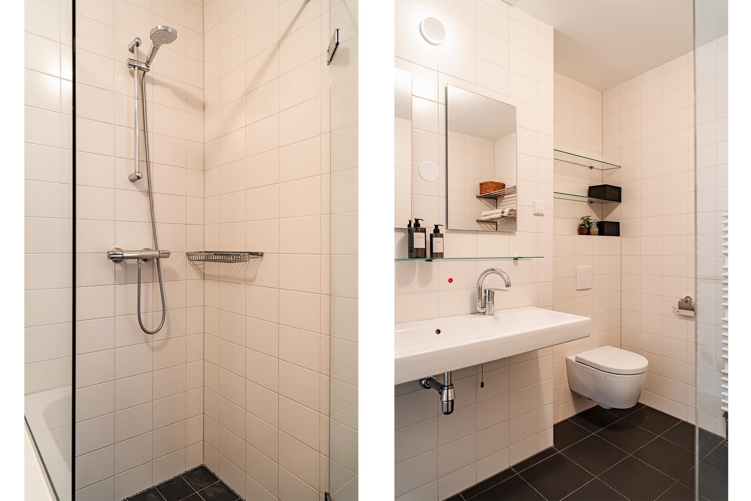



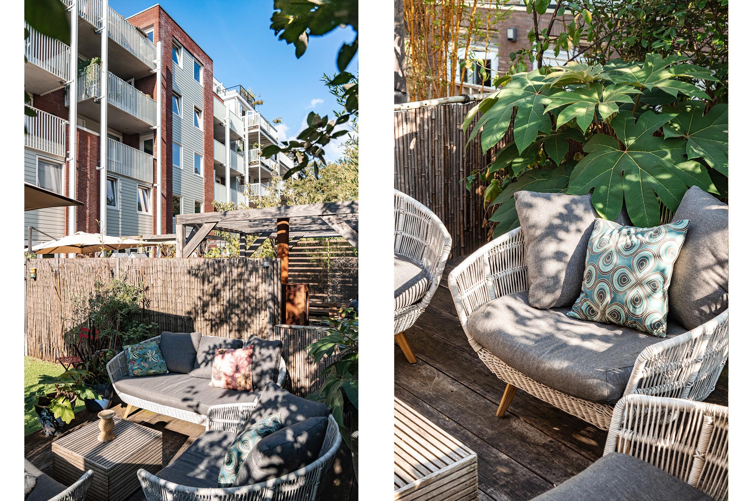


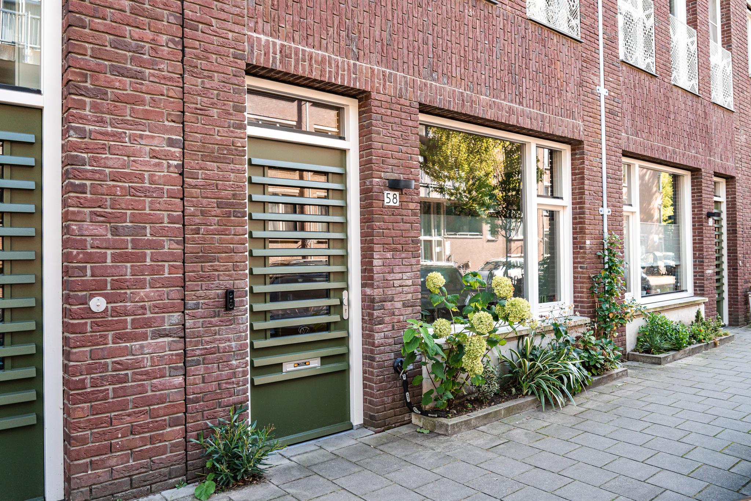
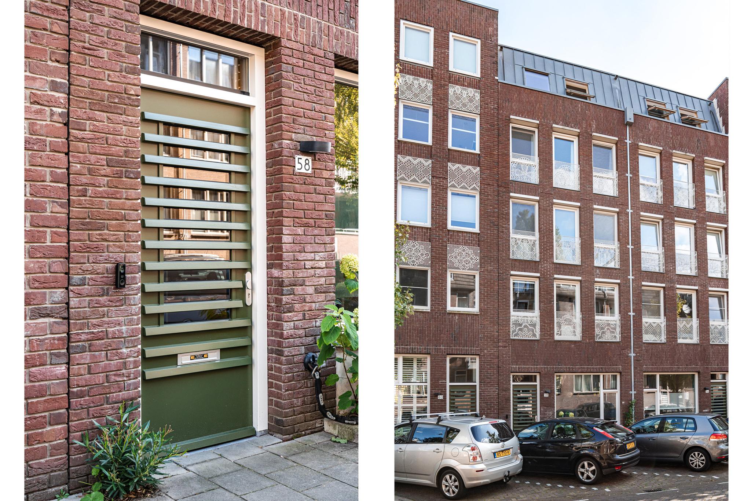
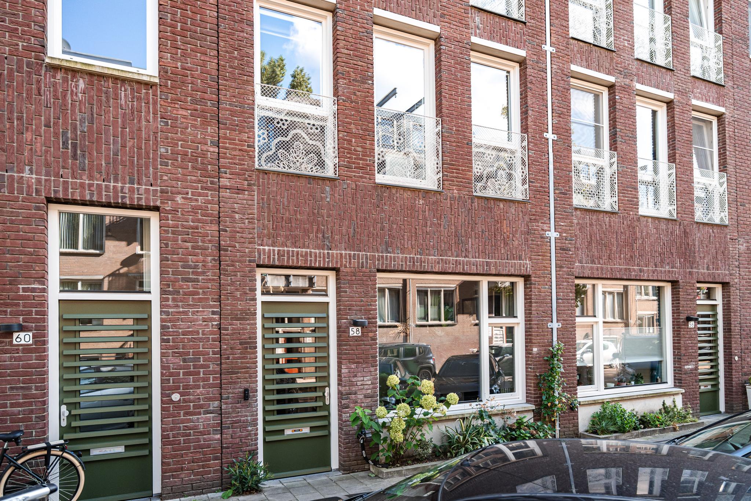




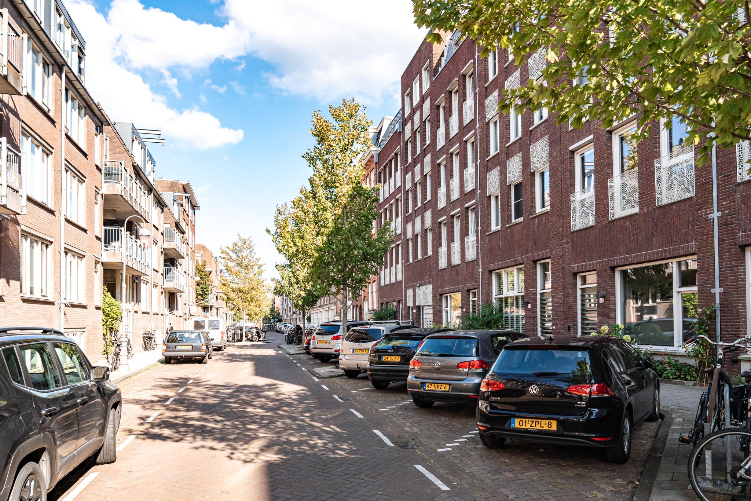
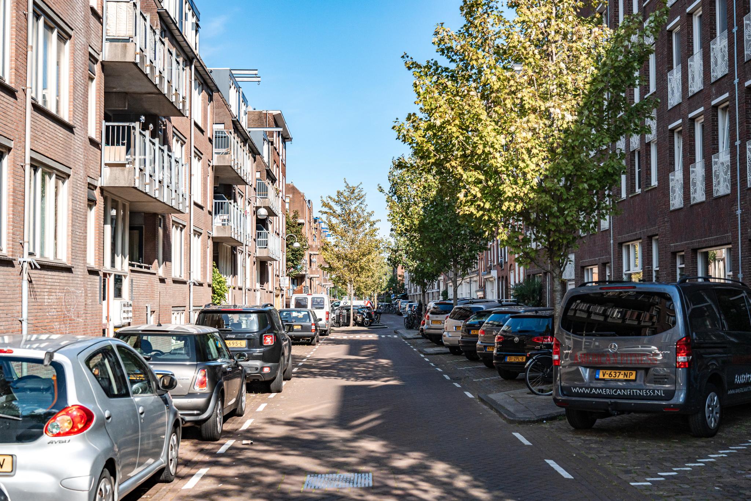
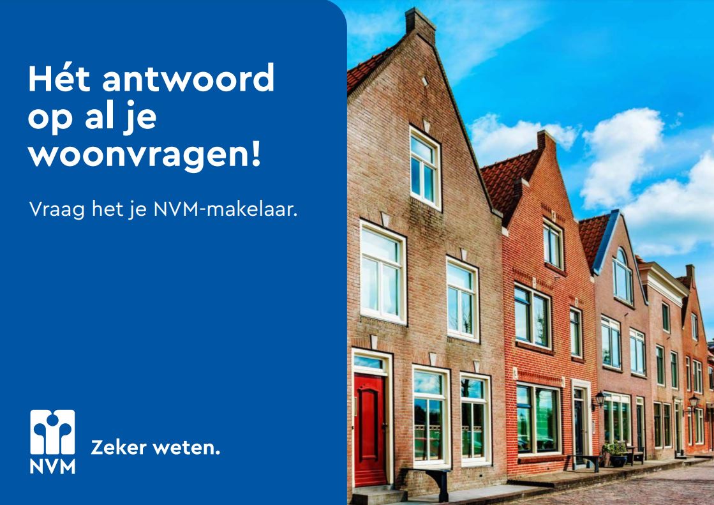

Derde Oosterparkstraat 58
Amsterdam | Oosterparkbuurt Zuidwest
€ 1.150.000,- k.k.
€ 1.150.000,- k.k.
Sold
- PlaatsAmsterdam
- Oppervlak126 m2
- Kamers6
- Bedrooms4
Kenmerken
You rarely come across such a lovely home...
We are proud to offer a spacious, playfully laid-out ground floor house of 126m², with a lovely sunny terrace garden on the southeast!
This is a very complete new-build home (2014) of 126m² with 4 bedrooms, energy label A, a garden over 11 meters deep, a separate storage room, high ceilings, a split-level living floor, and PERPETALLY bought-off leasehold land.
Want to see more quickly? Come on in!
Area;
This nice ground floor house can be found in the vibrant and popular Oosterparkbuurt. Within walking distance you will find a diverse range of shops, cozy eateries and spacious terraces. Beukenplein, with its well-known hotspots such as La Cervecería, Maxwell, Coffee Bru and Bukowski, and the renovated Iepenplein are just a stone's throw away. The Amstel, the green Oosterpark, the Weesperzijde, the Wibautstraat, Linnaeusstraat and Oostpoort are all in the immediate vicinity. Accessibility is excellent, both by car and by public transport. Within a few minutes you can reach the Ring A10, various bus and tram stops and the Amstel metro and train station. In short, an ideal place to live!
Layout;
Ground floor
You enter the house through your own front door in the hall. The hall has a wardrobe with custom cabinets and a separate toilet with fountain.
When you continue down the road, you enter the cozy kitchen/diner. The playful and open character of the house is immediately noticeable, especially the impressive ceiling height of no less than 3.71 meters and the large windows.
The kitchen (Poggenpohl, 2021) is sleekly finished and equipped with all necessary built-in appliances, such as a sink, an induction hob with integrated extraction system, a steam oven/oven combination, an oven/microwave combination, a Quooker tap, a large refrigerator and freezer. and a dishwasher. In addition, the kitchen has plenty of storage space and a handy stair cupboard.
The spacious kitchen/diner also offers enough space for a large dining table. A perfect place to enjoy a nice meal with friends and family.
Garden floor
Via the ascending stairs you reach the lovely living room, located on the garden side of the house. The kitchen and living room are separated from each other by a beautiful steel/glass portal with door.
The bright living room offers plenty of space for a spacious seating area, where you have plenty of space to relax.
Garden
The spacious terrace garden is the eye-catcher of the house. You can reach this from the living room through the French doors. The well-kept garden is over 11 meters deep and is located on the sunny south. An ideal place to enjoy the summer!
1st floor
Via the stairs in the living room, you reach the landing on the first floor. From the landing, you have access to the various rooms on this floor.
Adjacent to the hall you will find a separate laundry room and the separate technical room.
On this floor you will find 4 spacious bedrooms, all rooms provide you with space for a double bed and closet space. The bathroom is centrally located in the heart of this floor and has a double sink, bath, toilet and walk-in shower.
In short, a very complete family home with all necessary amenities. Do you see yourself living here? Please contact our office quickly to make an appointment!
Owners Association;
This is a healthy association of owners, which is professionally managed by Ymere VVE management. The association called “VvE third Oosterparkstraat 44 to 66” consists of 26 apartment rights, 3 business premises and 34 parking spaces. The association has a comprehensive multi-year maintenance plan, and the monthly service costs to be paid amount to € 212.17.
Ownership situation;
The house is located on municipal leasehold land, whereby the ground rent has been PURCHASED FOREVER by the current owners. A leasehold fee will therefore never apply again.
Optional parking space;
The current owners have a separate parking space, which can be purchased optionally. This parking lot is located indoors and also has a charging station infrastructure. The asking price for this is €55,000 k.k. Ask the selling agent for more information if desired.
Extension at the rear;
The deed of division stipulates that the ground floor houses have permission to expand the house at the rear. This only applies if the permit requirements of the municipality of Amsterdam are met.
Particularities;
- Located in the popular Oosterparkbuurt!
- Well-maintained new-build home from 2014;
- 4 bedrooms;
- Living area 126m² (NEN2580 measured);
- Sunny garden of approx. 64m² on the southeast;
- Storage room of 4 m² in the basement;
- Energy label A;
- Healthy and active owners association;
- VVE contribution € 212.17 per month for the home;
- Solar panels on the roof for energy in the general area;
- Leasehold has been bought off forever!
- The asking price does not include the parking space, the asking price of which is €55,000 k.k.;
- Transfer in consultation;
- There is only an agreement when the deed of sale has been signed;
- Purchase deed is drawn up by a notary in Amsterdam.
DISCLAIMER
This information has been compiled by us with due care. However, no liability is accepted on our part for any incompleteness, inaccuracy or otherwise, or the consequences thereof. All specified sizes and surfaces are indicative. The buyer has his own obligation to investigate all matters that are important to him or her. With regard to this property, the broker is the seller's advisor. We advise you to engage an expert (NVM) real estate agent to guide you through the purchasing process. If you have specific wishes regarding the property, we advise you to make these known to your purchasing agent in a timely manner and to have them independently investigated. If you do not engage an expert representative, you consider yourself an expert enough by law to be able to oversee all matters that are important. The NVM conditions apply.
Features of this house
- Asking price€ 1.150.000,- k.k.
- StatusSold
- VVE Bijdrage€ 212,-
Overdracht
- BouwvormBestaande bouw
- GarageGeen garage
- ParkeerBetaald parkeren, Parkeergarage, Parkeervergunningen
- BergingInpandig
Bouw
- Woonoppervlakte126 m2
- Gebruiksoppervlakte overige functies0 m2
- Inhoud361 m3
Oppervlakte en inhoud
- Aantal kamers6
- Aantal slaapkamers4
- Tuin(en)Achtertuin
Indeling
Foto's
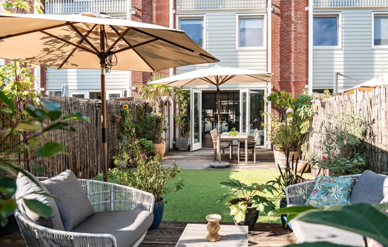
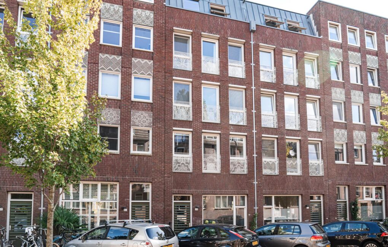
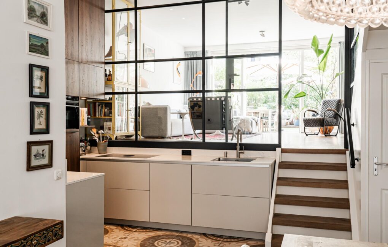
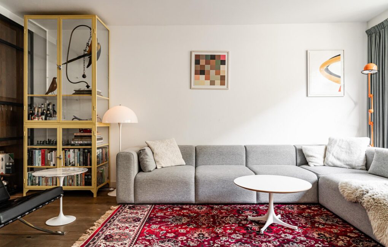
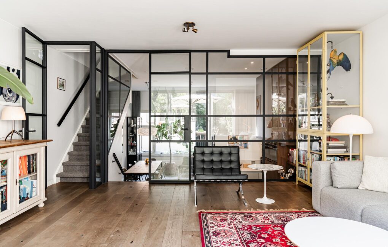
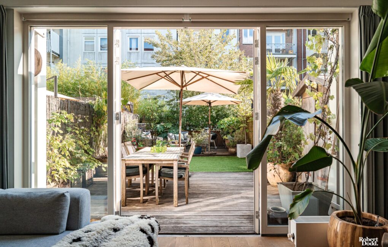
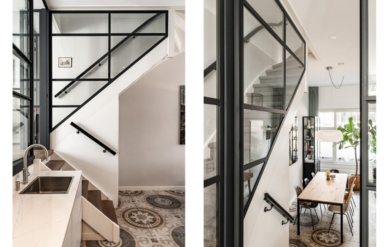
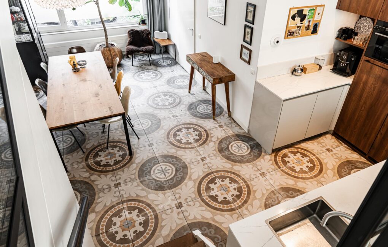

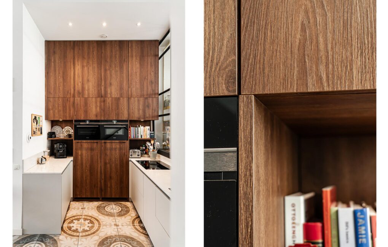
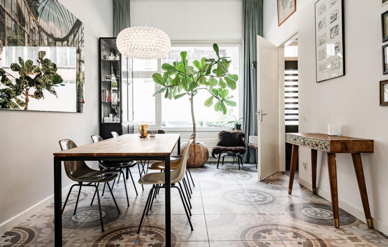
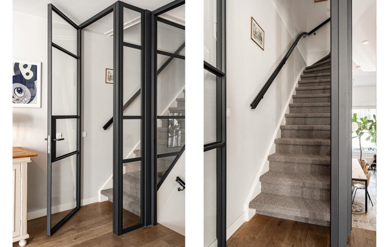
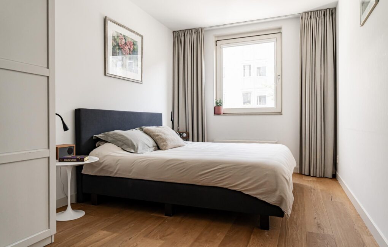
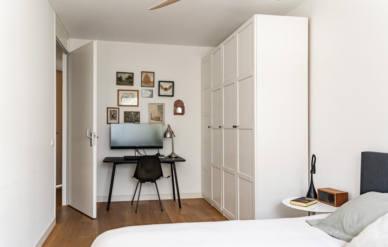
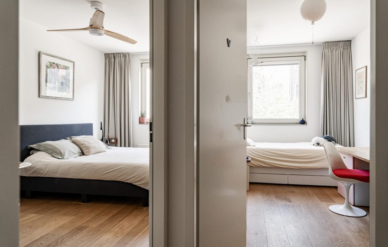
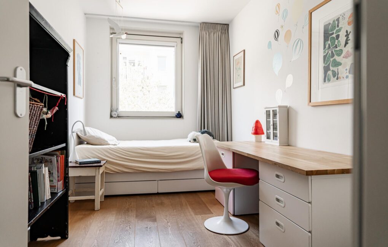
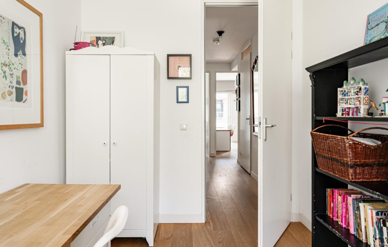

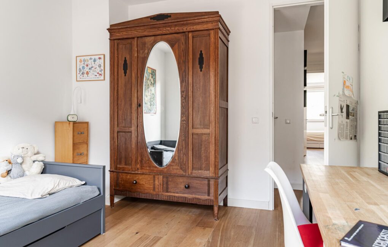
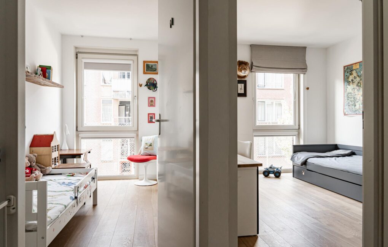

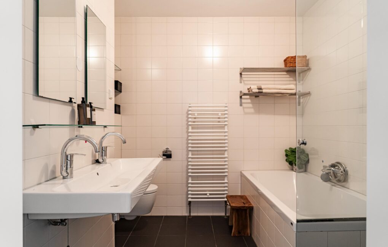
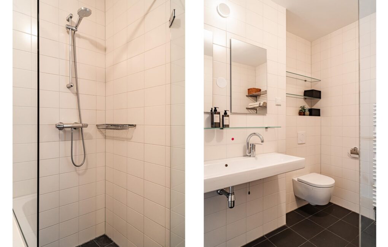
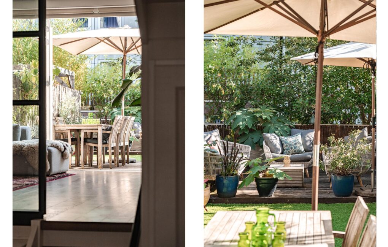
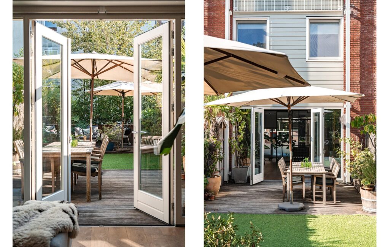
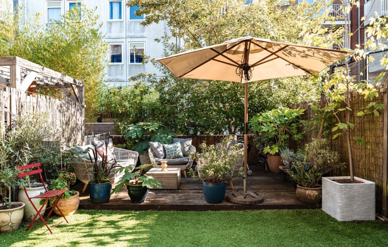
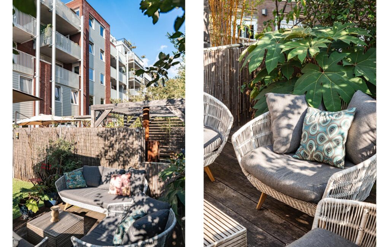
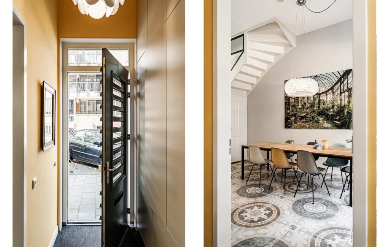


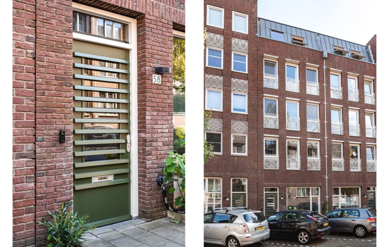
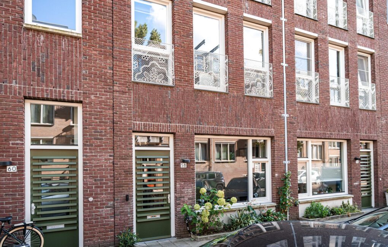
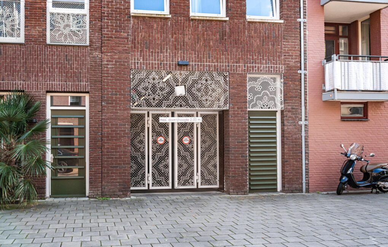
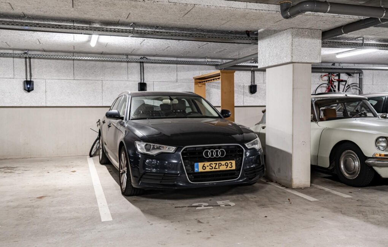
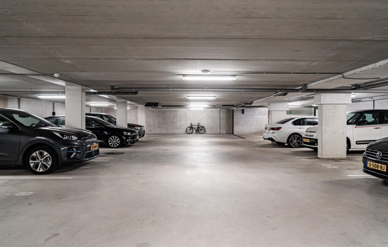
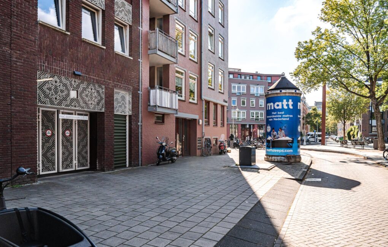
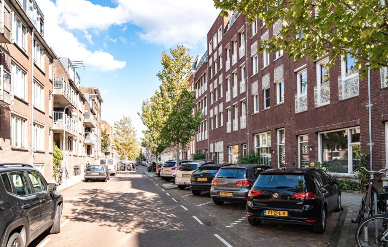

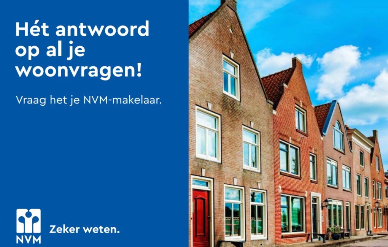
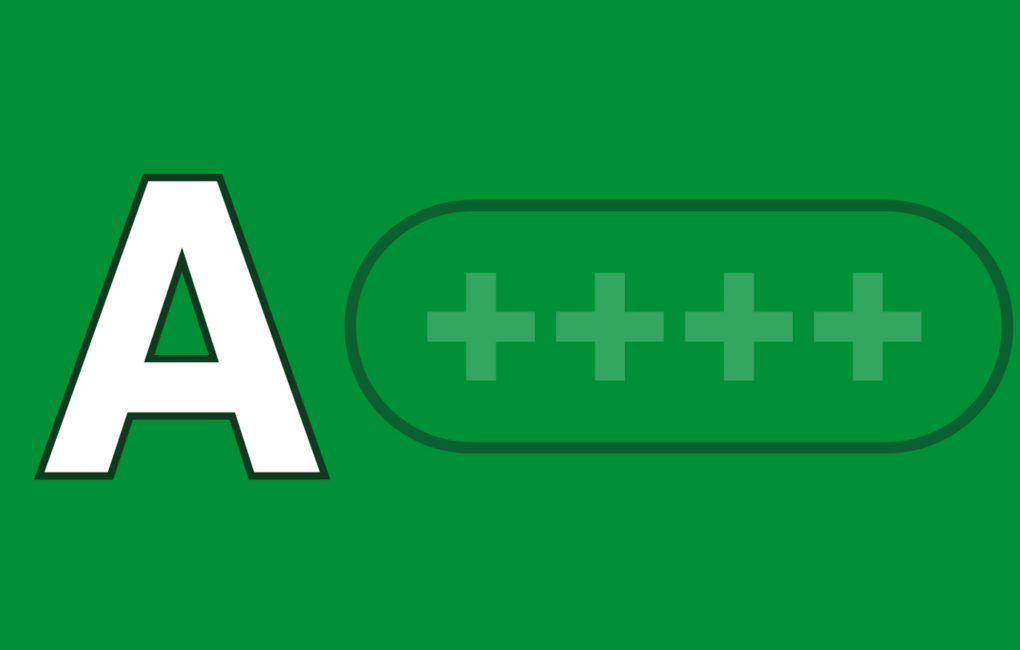
Meer afbeeldingen weergeven
