Deze site gebruikt cookies. Door op ‘accepteren en doorgaan’ te klikken, ga je akkoord met het gebruik van alle cookies zoals omschreven in ons Privacybeleid. Het is aanbevolen voor een goed werkende website om op ‘accepteren en doorgaan’ te klikken.
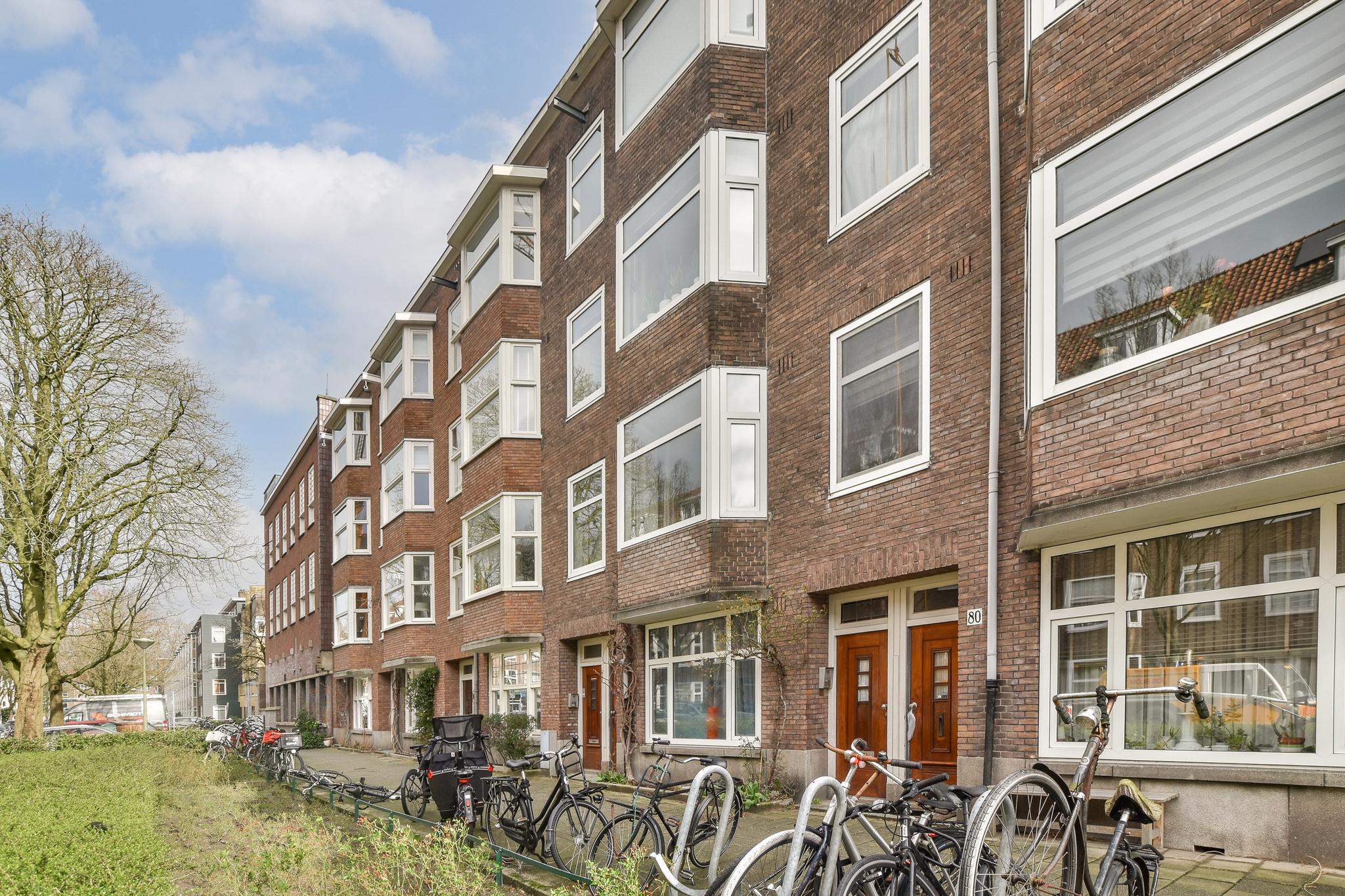








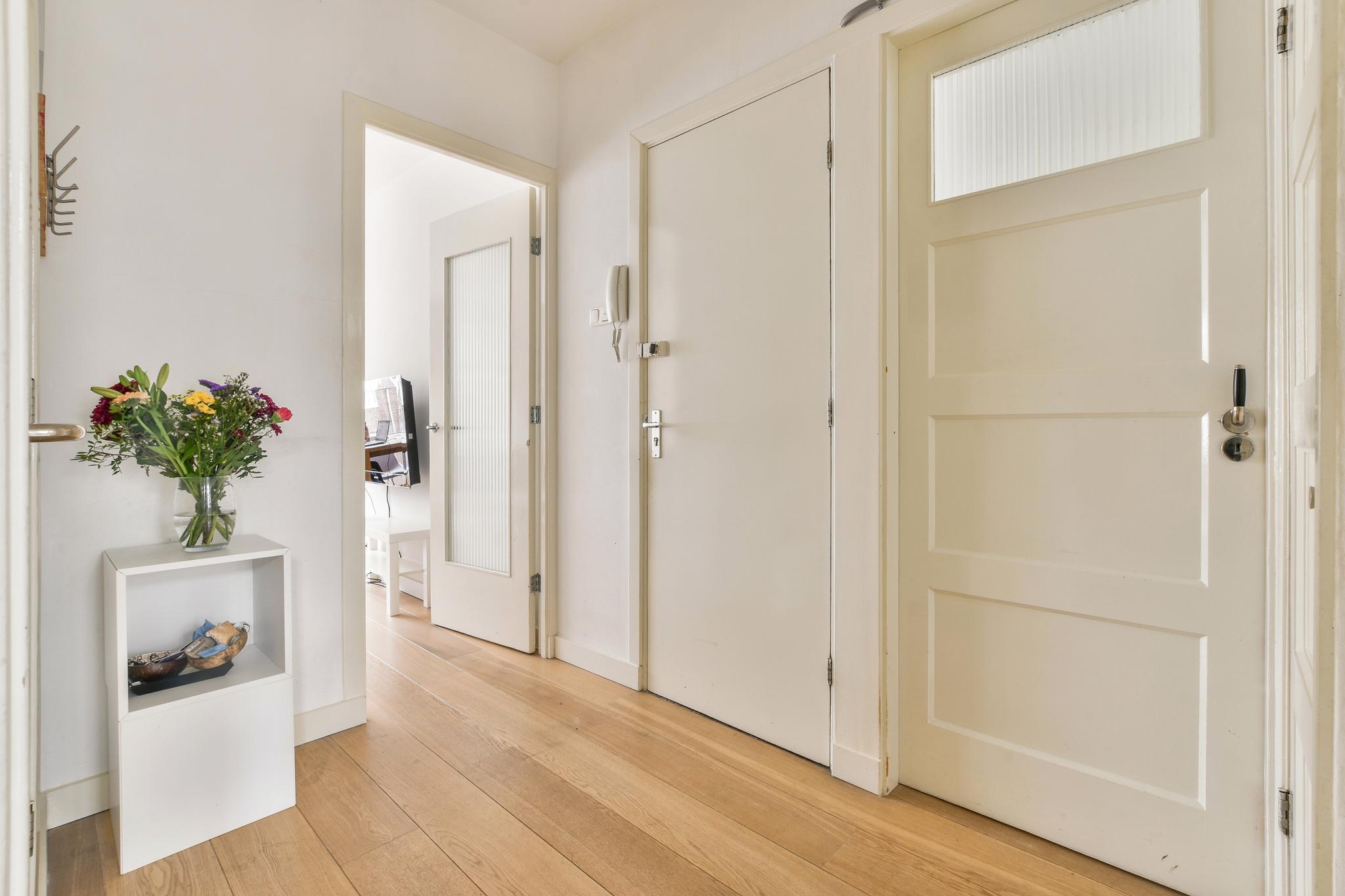

















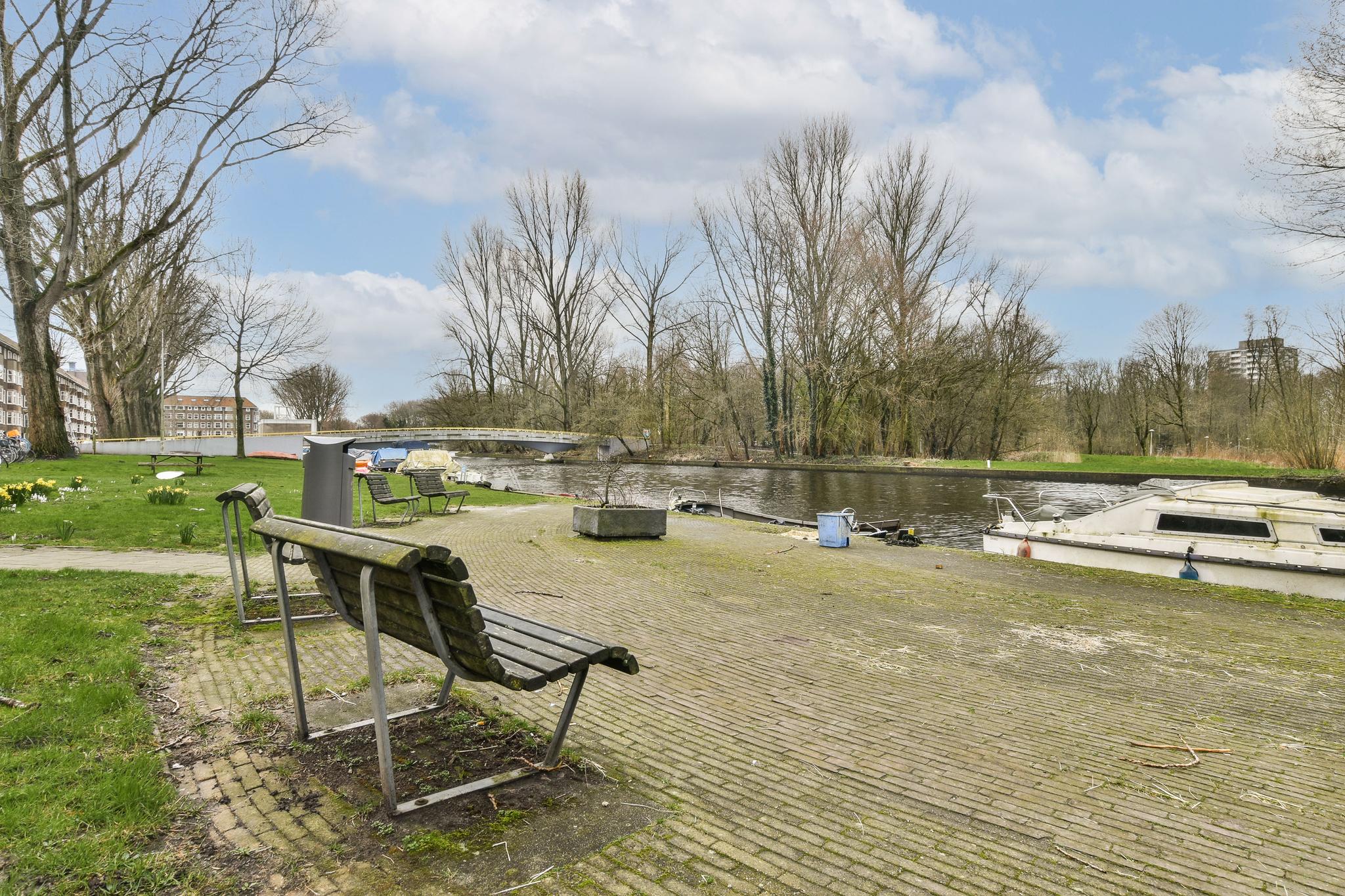


Curacaostraat 82-1
Amsterdam | Postjeskade e.o.
€ 495.000,- k.k.
€ 495.000,- k.k.
Sold
- PlaatsAmsterdam
- Oppervlak56 m2
- Kamers4
- Bedrooms3
Kenmerken
Wonderfully light, spacious and well laid out '1930 house' (56sqm) in the popular and beloved Baarsjes in Amsterdam-West! Equipped with 2 (possibly 3) bedrooms, purchased leasehold and its own spacious attic room of 10sqm! A very complete home that will undoubtedly make many hearts beat faster. Want to see more quickly? Come on in!
Area:
The house is quietly located in a prime location in De Baarsjes with numerous amenities and the Rembrandt Park within a very short walking distance. The neighborhood is constantly evolving and is characterized by pleasant dining options. Would you like to have a nice lunch somewhere or drink a glass of wine on a cozy terrace? Then there is plenty of choice! Just a stone's throw away you will find several cafes and restaurants such as Zurich, Bartack, Goldmund, Oslo and Edel.
The location is ideal. The adjacent Rembrandt Park offers an oasis of peace and relaxation, making it as if you were living outside. There are several primary schools and playgrounds nearby, as well as the De Uylenburg petting zoo. The Vondelpark is within walking distance and you can reach the Hallen, the Jordaan or the heart of the center within a few minutes by bike. The popular Kinkerstraat, the Overtoom and the cozy Ten Katemarkt are quickly within reach for your daily shopping. The accessibility by public transport is simply good and within a few minutes you can turn onto the A10 highway via Surinameplein. Paid parking is available on public roads or with a parking permit.
Layout:
The sight alone is charming! You reach the house via the well-maintained communal staircase on the first floor. You enter the house in the central hall, which provides access to the various rooms of the house. The bright and well laid out living room is located on the street side, it is spacious and extra cozy due to the beautiful oak parquet and the '1930s bay window'. Adjacent to this living room you will find a bonus room, which is of course fairly easy to separate. The separate kitchen of the house is located between the two bedrooms at the rear of the house. This kitchen has all the necessary built-in appliances, including a fridge/freezer, oven/microwave combination, dishwasher, 4-burner gas hob, extractor hood and a handy Quooker boiling water tap.
The house has two good sized bedrooms, also located at the rear. The rear balcony can be reached from both the bedrooms and the kitchen. This is house wide and is located on the east.
The tastefully finished bathroom is located in the heart of the house and is equipped with rustic color tones and a walk-in rain shower (including hand shower and built-in taps), a beautiful oak-look washbasin with bowl and a floating toilet.
Storage:
The proverbial "icing on the cake" is the large attic room of 10sqm. This is a perfect space for storing all your belongings or providing space for other purposes.
Home Owners Association:
This is a healthy and active association of owners called VvE Curacaostraat 70-82. The association is professionally managed by 'Velzel VVE Services' and meets annually. The association has a multi-year maintenance plan and the monthly contribution is € 93.89-.
Ground lease situation
The house is located on municipal leasehold land, where the annual ground rent has been bought off until January 31, 2064. The general provisions for continuous leasehold 2000 apply.
Have you also become so enthusiastic? Please contact us quickly to schedule an appointment, see you soon!
It is always a good idea to bring your own NVM purchasing agent with you during the appointment!
Details:
- Located in the beloved Amsterdam-West neighborhood!
- Wonderful central living in a quiet street
- Living area 56sqm
- Spacious storage room of 10sqm with daylight access
- 2 bedrooms with option to 3 bedrooms
- Energy label C
- Year of construction 1935
- Healthy and active association
- Service costs VvE € 93.89- per month
- Non-self-occupancy clause applies
- Delivery in consultation
- There is only an agreement when the deed of sale has been signed
- Purchase deed is drawn up by a notary in Amsterdam
DISCLAIMER
This information has been compiled by us with due care. However, no liability is accepted on our part for any incompleteness, inaccuracy or otherwise, or the consequences thereof. All specified sizes and surfaces are indicative. The buyer has his own obligation to investigate all matters that are important to him or her. With regard to this property, the broker is the seller's advisor. We advise you to engage an expert (NVM) real estate agent to guide you through the purchasing process. If you have specific wishes regarding the property, we advise you to make these known to your purchasing agent in a timely manner and to have them independently investigated. If you do not engage an expert representative, you consider yourself an expert enough by law to be able to oversee all matters that are important. The NVM conditions apply.
Features of this house
- Asking price€ 495.000,- k.k.
- StatusSold
- VVE Bijdrage€ 93,-
Overdracht
- BouwvormBestaande bouw
- GarageGeen garage
- ParkeerBetaald parkeren, Parkeervergunningen
- BergingInpandig
Bouw
- Woonoppervlakte56 m2
- Gebruiksoppervlakte overige functies1 m2
- Inhoud219 m3
Oppervlakte en inhoud
- Aantal kamers4
- Aantal slaapkamers3
- Tuin(en)Geen tuin
Indeling
Foto's
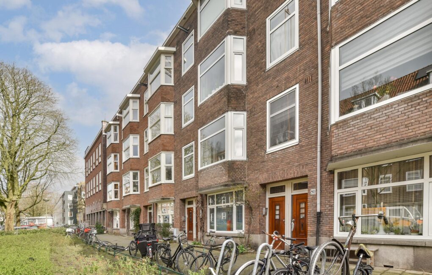

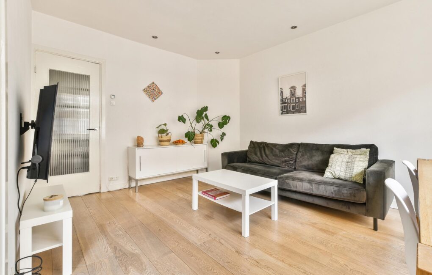
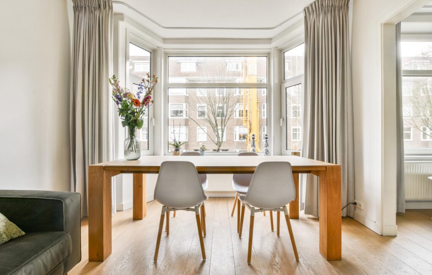
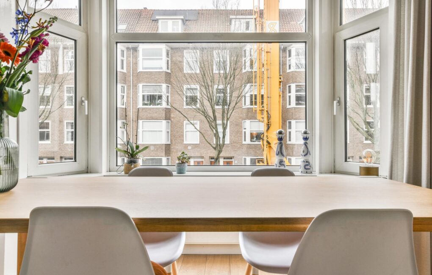
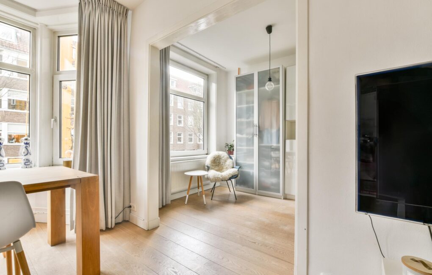
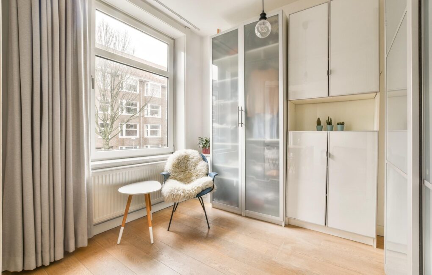
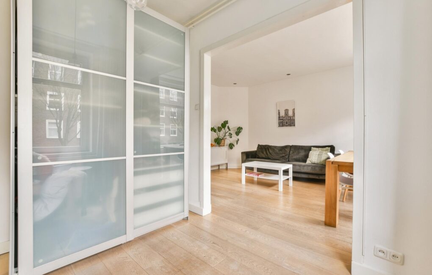
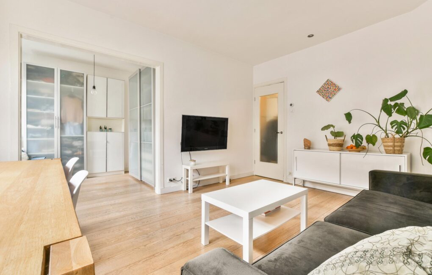
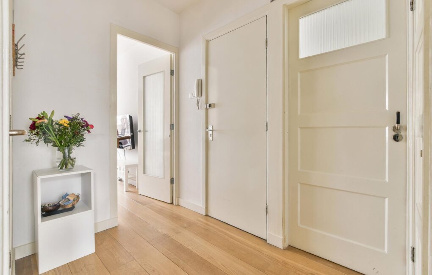
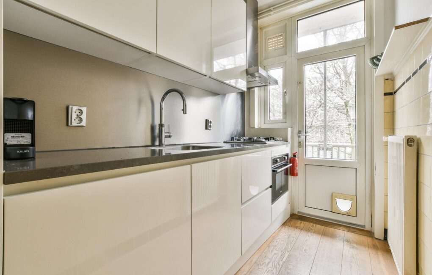
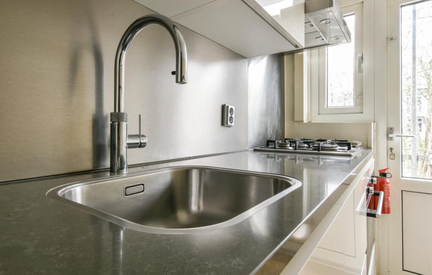
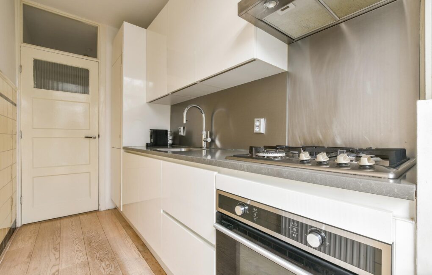
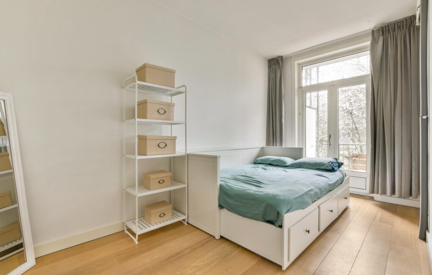
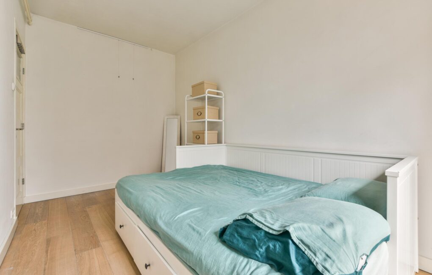
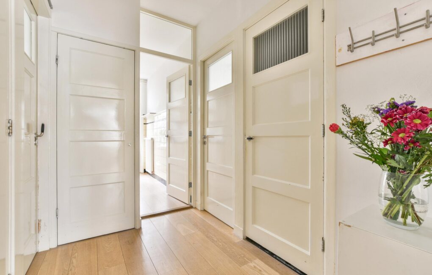
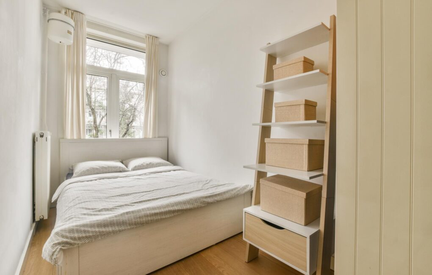
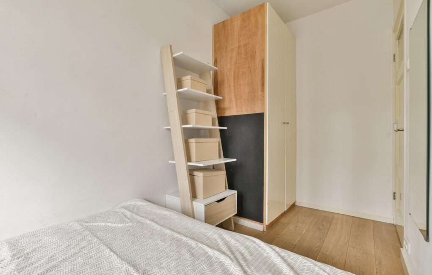
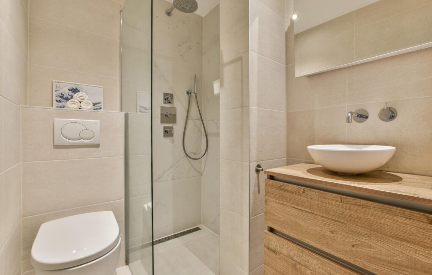
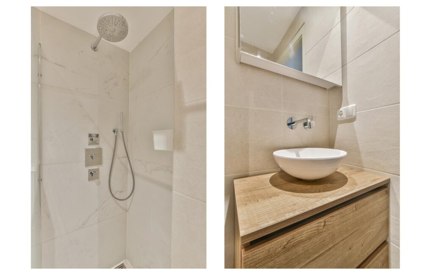
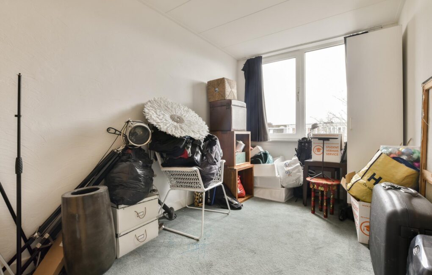
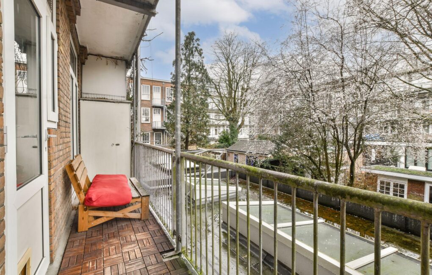
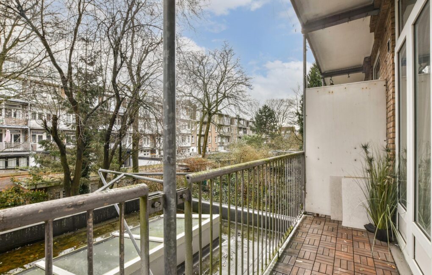
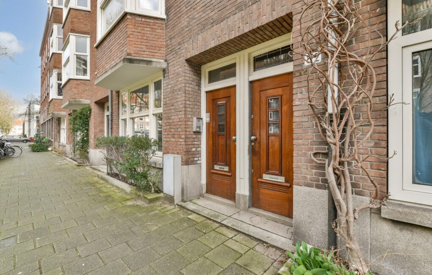
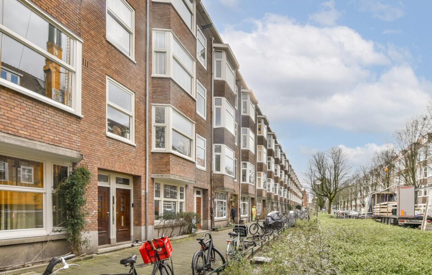
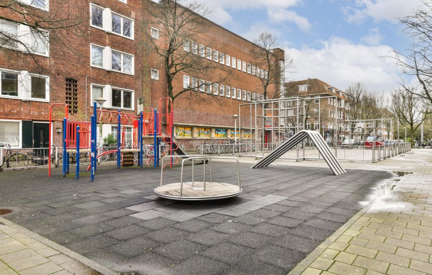
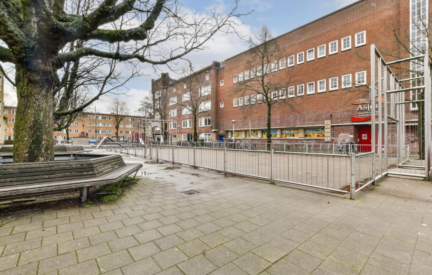
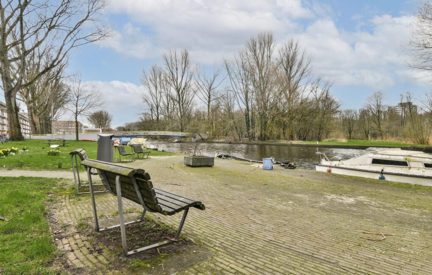
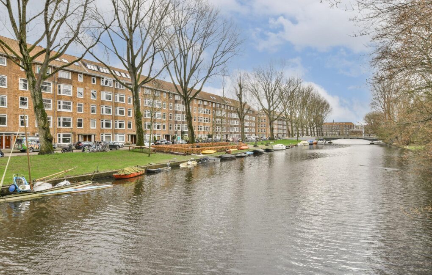
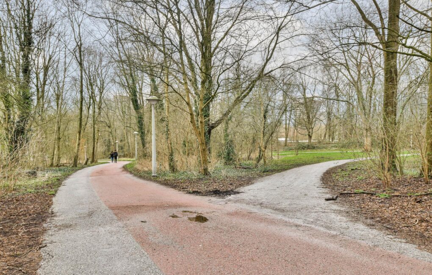
Meer afbeeldingen weergeven
