Deze site gebruikt cookies. Door op ‘accepteren en doorgaan’ te klikken, ga je akkoord met het gebruik van alle cookies zoals omschreven in ons Privacybeleid. Het is aanbevolen voor een goed werkende website om op ‘accepteren en doorgaan’ te klikken.

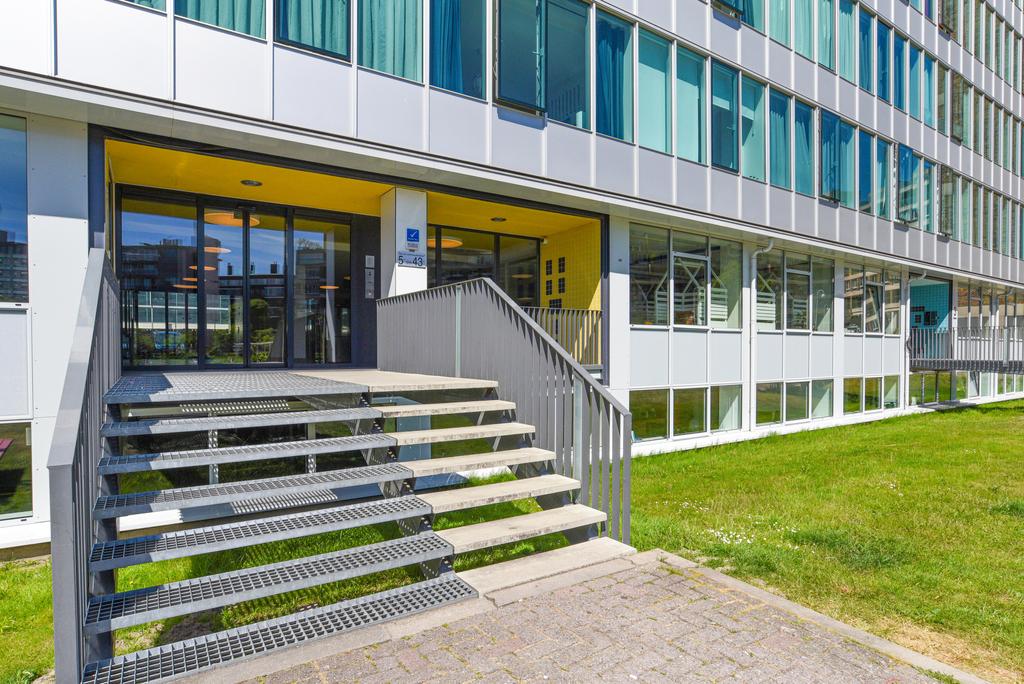
















Bos en Lommerplantsoen 29F
Amsterdam | Robert Scottbuurt West
€ 230.000,- k.k.
€ 230.000,- k.k.
Sold
- PlaatsAmsterdam
- Oppervlak30 m2
- Kamers2
- Bedrooms1
Kenmerken
We hereby offer! A sustainable (energy label A), modern, and ready-to-use studio of 30 sqm. An ideal home for starters! Want to see more quickly? Come on in!
Location;
This beautiful former GAK building complex underwent a thorough transformation into a residential complex in 2012 and is located in the Bos en Lommer district. The house is located on the 7th floor in the north wing of the well-maintained complex. At the front is the beautifully landscaped Bos en Lommerplantsoen. The complex offers ultimate comfort with a lift, laundry facilities, a secure bicycle shed, and paid parking options.
West district is a neighborhood that has increased in popularity in recent years, due to the many facilities and good accessibility. There are many nice catering establishments on Jan van Galenstraat, Jan Evertsenstraat, and Mercatorplein, such as White Label Coffee, Bar Frits, Café Cook, Het Restaurant, and Cafe Zurich. There are also various supermarkets, specialty stores and other shops for daily and non-daily groceries. For relaxation and recreation, you can visit Erasmus Park or Rembrandt Park, both within walking distance. For the necessary workout, there are various sports facilities a short distance from the house. In addition, there are good public transport connections (tram, bus, metro and train). Tram 7 and bus 15 stop right in front of the door. Bus 21 towards Amsterdam CS is around the corner. Accessibility by car or motorcycle is also very favorable: the Ring A10 can be reached within a few minutes.
Layout
Through the communal entrance, you enter the beautiful complex into a spacious hall with mailboxes, a Miele laundry room, and two elevators. The complex is only accessible to residents, the entrance and the bicycle shed can only be opened via a special drip system, and caretaker supervision is available in the complex. The elevator takes you to the 7th floor of the building. You enter a long, neat corridor from which you can enter the houses. Upon entering the house, you immediately notice the open and light character. You enter the house into the bright open kitchen with upper cabinets equipped with a 4-burner induction hob, extractor hood, large refrigerator, dishwasher, and a combination oven. The kitchen is openly connected to the living/bedroom, which is located on the window side. Due to the logia with double sliding doors and the excellent insulation, the A10 ring road cannot be heard! The bright bathroom is located on the right and is equipped with a floating toilet, walk-in shower, and sink. The apartment is heated by underfloor heating.
Homeowners Association;
This is a healthy and active association of owners called “VvE De Studio Fase 1”. The VvE is professionally managed by “VvE Beheer Amsterdam”, there are annual meetings and the association has an MJOP. The monthly contribution is € 134.16.
Ground lease:
The house is located on municipal leasehold land, with the current period running until 2062. An annual rent of € 678.26 is due, which is indexed every 1 year. The century-long lease has been applied for and an annual canon of € 142.26 is due for the period after 2062, which is indexed every 1 year.
Details:
- Located in the popular Bos en Lommer district;
- Living area of 30 sqm;
- Living/bedroom with open kitchen and separate bathroom;
- Located on municipal leasehold land;
- Energy label A;
- Heating through district heating (underfloor heating and cooling);
- Possibility of parking in the adjacent Parking You car park;
- Healthy and active VvE;
- Service costs VvE € 134.16 per month;
- Non-self-occupancy clause applies;
- Short-term delivery in consultation;
- There is only an agreement when the deed of sale has been signed;
The purchase deed is drawn up by a notary in Amsterdam.
DISCLAIMER
This information has been compiled by us with due care. However, no liability is accepted on our part for any incompleteness, inaccuracy or otherwise, or the consequences thereof. All specified sizes and surfaces are indicative. The buyer has his own obligation to investigate all matters that are important to him or her. With regard to this property, the broker is the seller's advisor. We advise you to engage an expert (NVM) real estate agent to guide you through the purchasing process. If you have specific wishes regarding the property, we advise you to make these known to your purchasing agent in a timely manner and to have them independently investigated. If you do not engage an expert representative, you consider yourself an expert enough by law to be able to oversee all matters that are important. The NVM conditions apply.
Features of this house
- Asking price€ 230.000,- k.k.
- StatusSold
- VVE Bijdrage€ 142,-
Overdracht
- BouwvormBestaande bouw
- GarageGeen garage
Bouw
- Woonoppervlakte30 m2
- Gebruiksoppervlakte overige functies0 m2
- Inhoud104 m3
Oppervlakte en inhoud
- Aantal kamers2
- Aantal slaapkamers1
- Tuin(en)Geen tuin
Indeling
Foto's
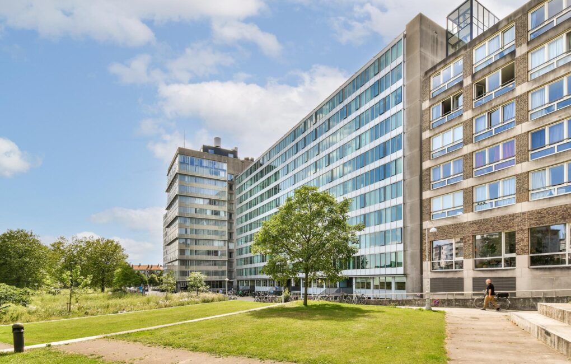
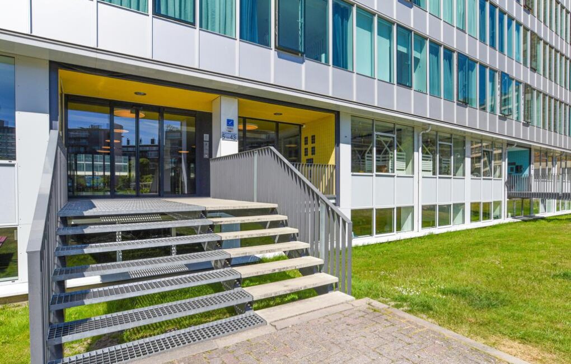
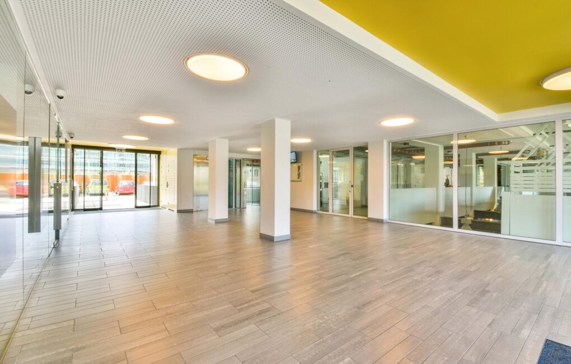
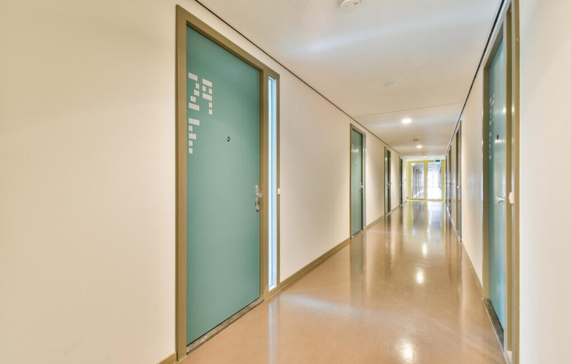
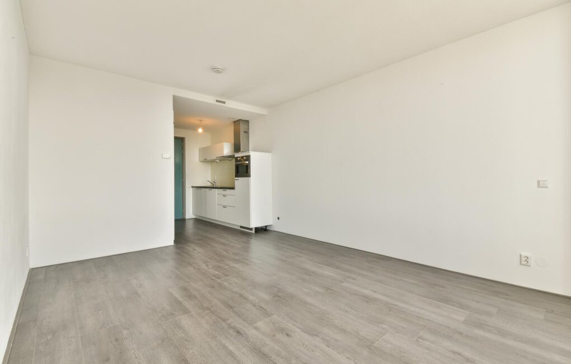
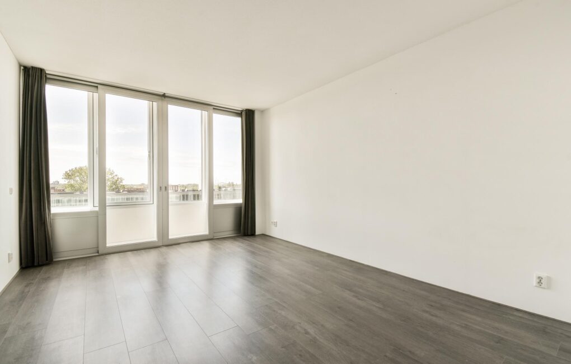
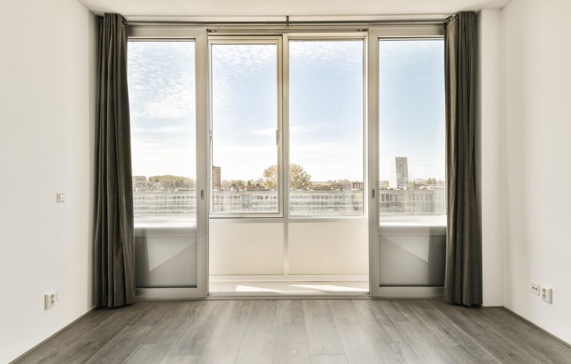
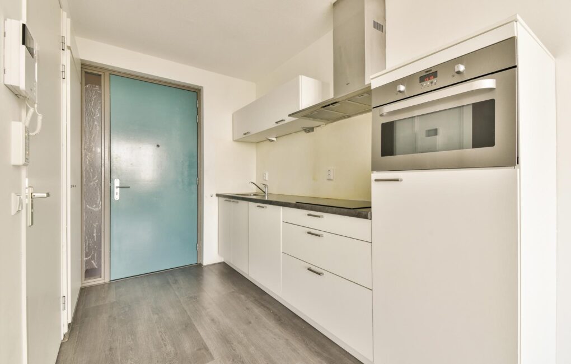
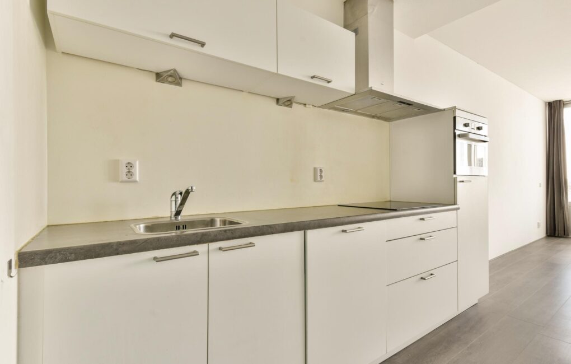
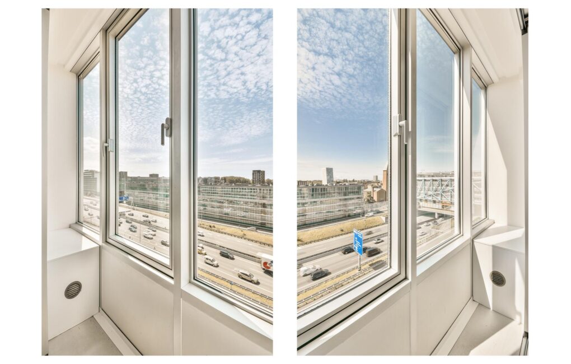
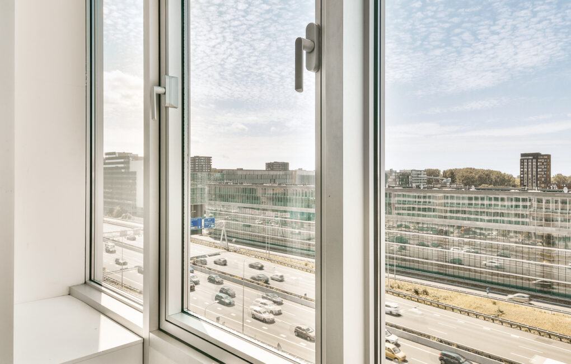
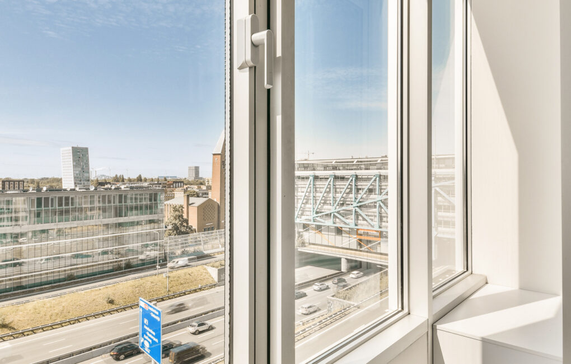
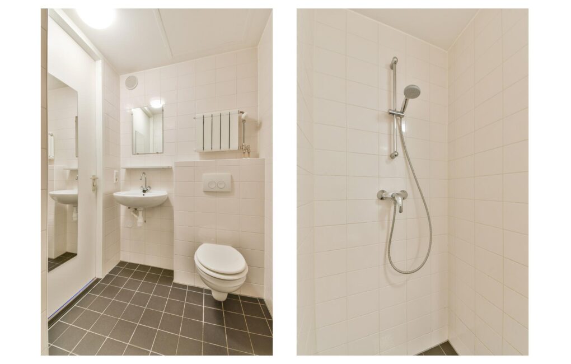
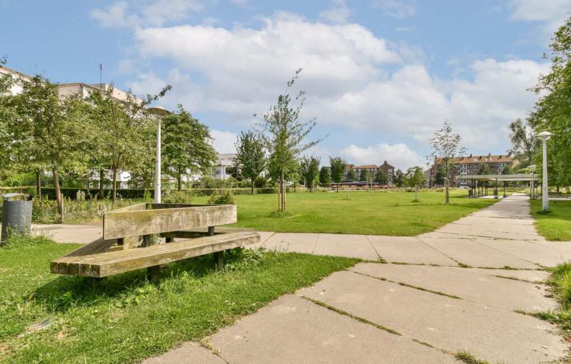
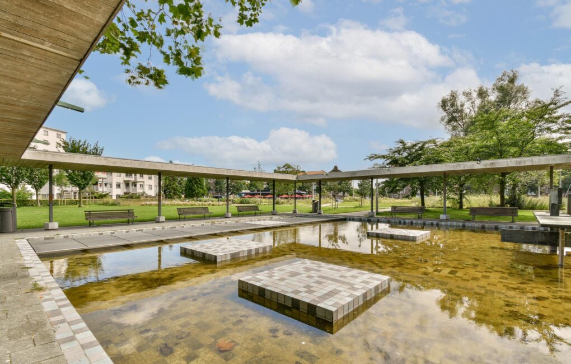
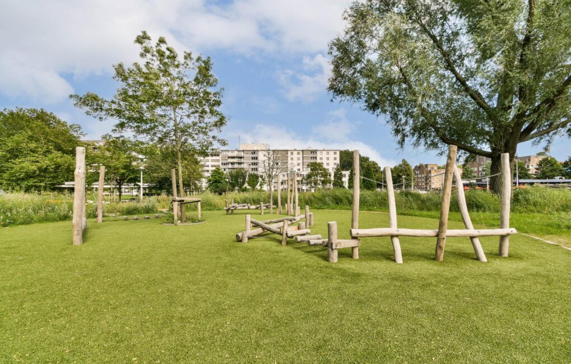
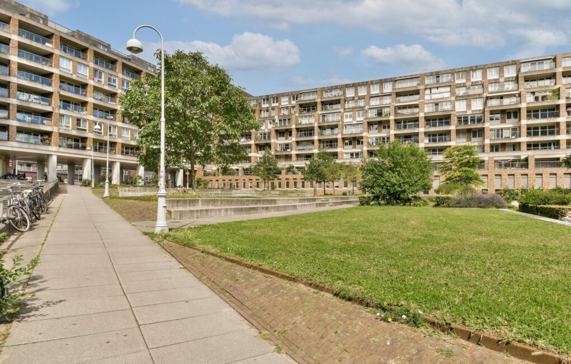
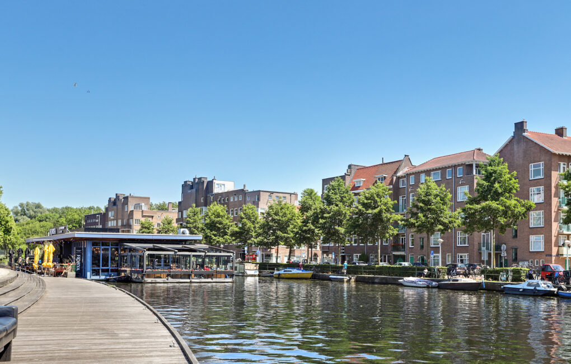
Meer afbeeldingen weergeven
