Deze site gebruikt cookies. Door op ‘accepteren en doorgaan’ te klikken, ga je akkoord met het gebruik van alle cookies zoals omschreven in ons Privacybeleid. Het is aanbevolen voor een goed werkende website om op ‘accepteren en doorgaan’ te klikken.



















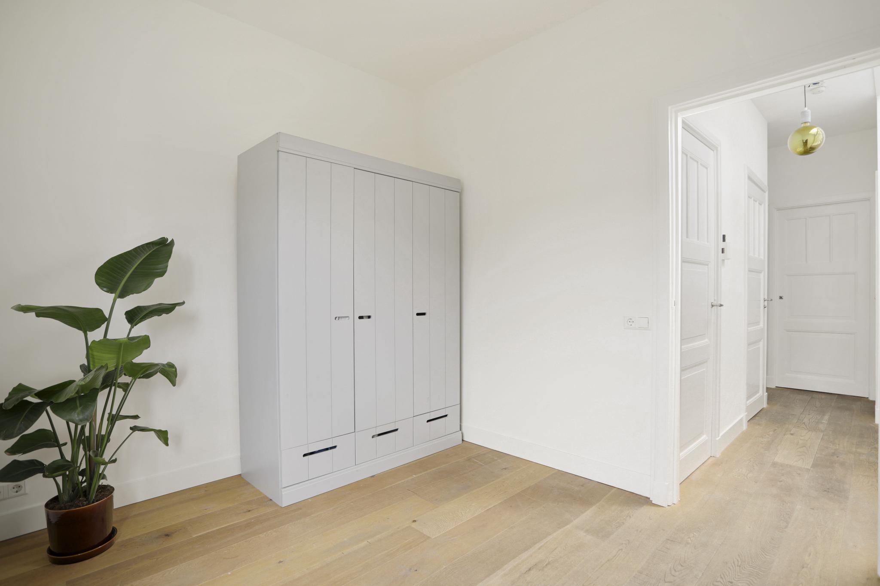
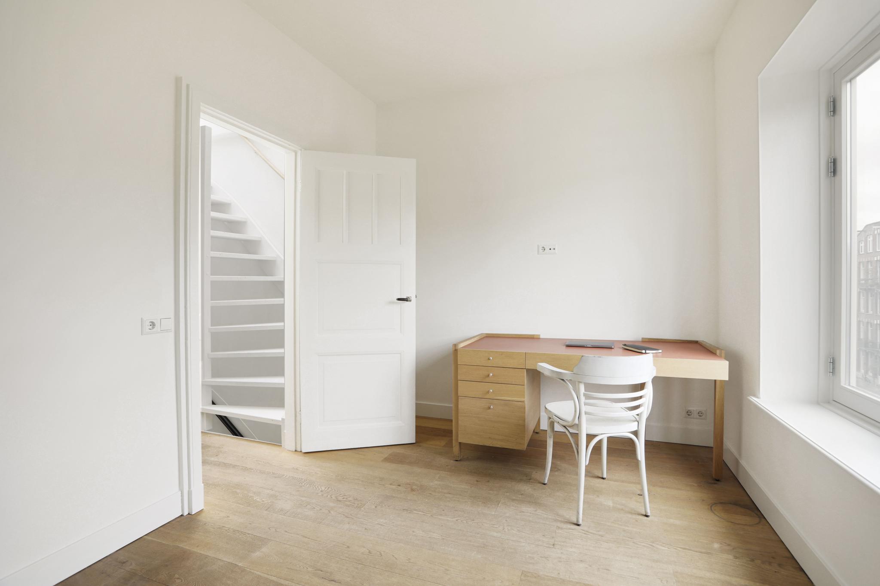
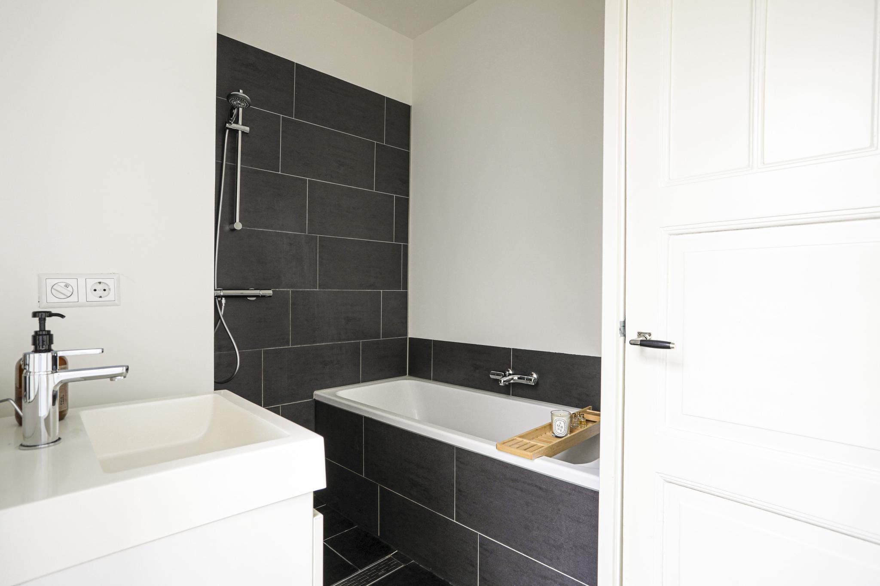







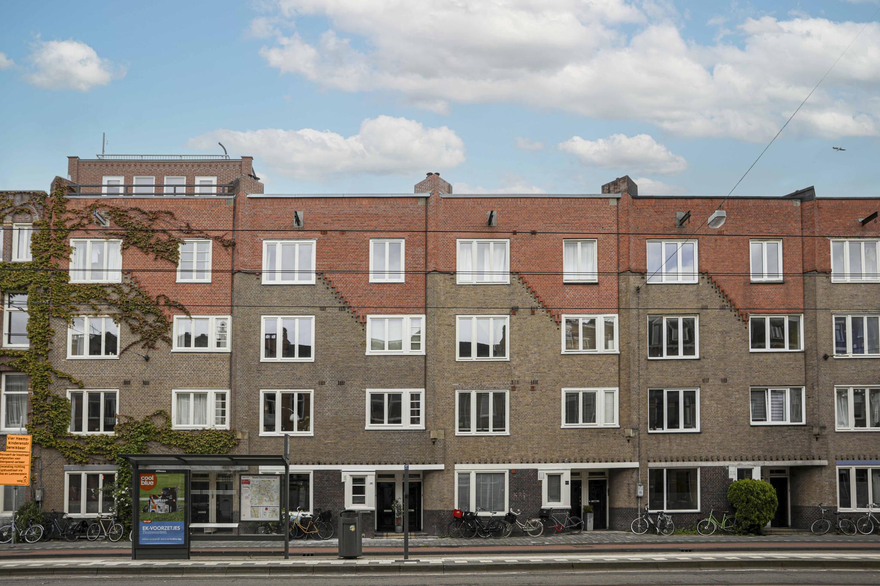


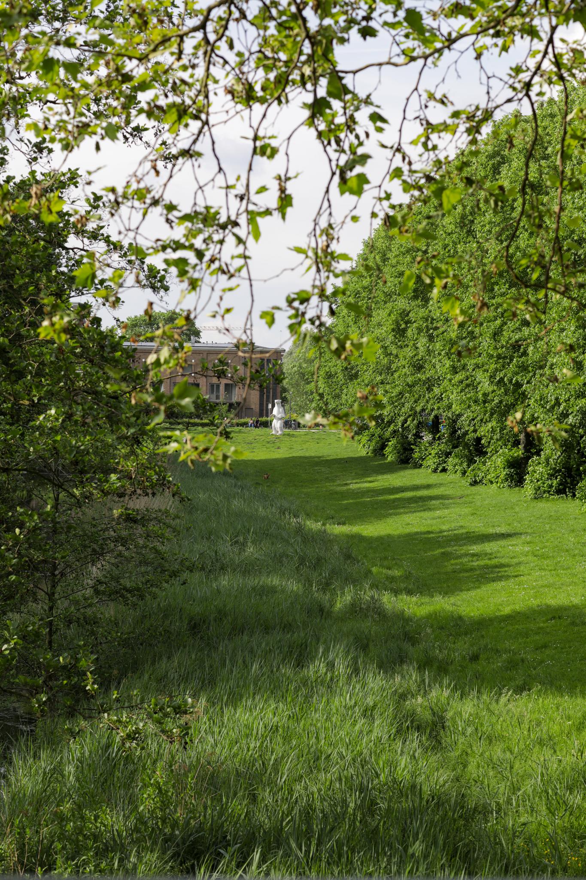
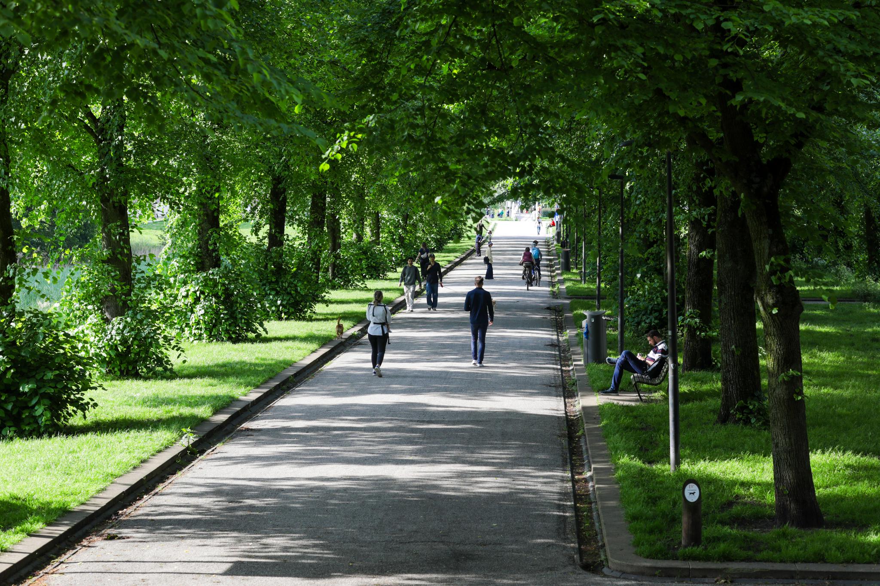

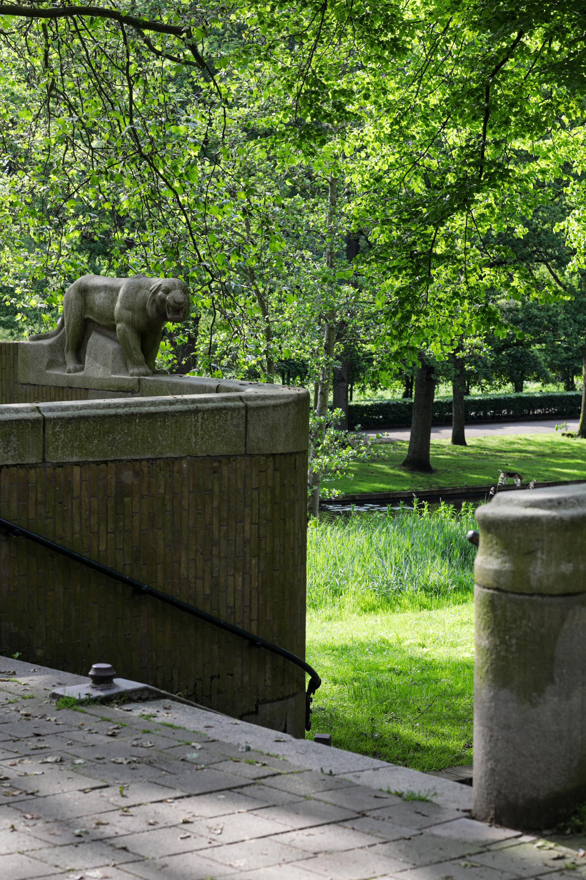




Admiraal De Ruijterweg 258-3
Amsterdam | Landlust Zuid
€ 550.000,- k.k.
€ 550.000,- k.k.
Sold
- PlaatsAmsterdam
- Oppervlak74 m2
- Kamers5
- Bedrooms3
Kenmerken
Opportunity! Rarely do we come across a house as complete as this one!
Wonderfully spacious and well laid out 5-room apartment with a permit for a roof extension of approximately 57 sqm and a roof terrace of approximately 49 sqm! A very complete house on the popular Admiraal de Ruijterweg, with 2 bedrooms, a balcony, a roof terrace, and a PERPETUAL leasehold. Want to see more quickly? Come on in!
Location;
You will find this lovely upstairs apartment on the popular Admiraal de Ruijterweg. The apartment is located in the popular district "Bos en Lommer" in Amsterdam-West, a neighborhood that has increased significantly in popularity in recent years. This also means that many facilities have been added. For your daily shopping you can go to Bos en Lommerweg, Jan van Galenstraat and Jan Evertsenstraat. The neighborhood also has many nice, innovative catering concepts such as Edita, Selma's bakery, Abbey and Spaghetteria. Are you looking for some exercise or relaxation? Then you can go to the beautiful Erasmus Park, located a stone's throw from the house. A major additional advantage is the convenient location, which is a short distance from the pleasant Jordaan, which is only a 10-minute bike ride away. The access road to the A10 ring road is also a short distance away, and the public transport connections are very good. In short, a very nice place to live!
Layout
Through the communal staircase, you reach the entrance to this nice apartment located on the second floor; from here, you reach the third floor via the internal stairs. Here, you enter a spacious hall with a separate floating toilet and a meter cupboard. From the hall, you reach the semi-open kitchen, which is located at the rear of the apartment (the rear part of the ensuite room). The kitchen is equipped with all necessary built-in appliances, such as a 6-burner gas stove, extractor hood, dishwasher, and fridge/freezer combination. You reach the balcony through French doors in the kitchen.
The ensuite room, with original stained glass doors, leads to the seating area at the front of the apartment. The apartment has three spacious bedrooms, two of which are smaller rooms at the rear. The master bedroom is approximately 10 sqm and offers enough space for a good cupboard wall and a double bed. The modern bathroom is equipped with a bath, a separate shower, and a sink. There is also a separate cupboard for the washing machine and dryer.
A staircase leads from the hall to the roof terrace, which offers the new residents a wonderful place to enjoy peace and sun on nice days.
The entire apartment has underfloor heating and meets high insulation standards.
Roof structure and terrace;
Sellers recently obtained an environmental permit to realize a roof structure of 57 sqm and a roof terrace of 49 sqm in total. This will bring the total living area (excl. roof terrace) to 131m2! All documentation regarding the above will be made available upon request.
Ownership situation;
The house is located on municipal leasehold land, which was bought off PETER by the current sellers in 2021. So ideal!
Home owners Association;
This is an active association of owners called “Admiraal de Ruijterweg 258”. The VvE consists of 4 apartment rights and is managed by the members themselves. Meetings are held annually and the association has internal regulations and a multi-year maintenance plan. The monthly contribution for this home is € 150,-.
Details:
- Complete and well-maintained home!
- Living area approximately 74 sqm;
- Construction options, floor of approx. 57 sqm and roof terrace of 49 sqm!;
- 2 bedrooms (possibility of 3 bedrooms);
- Split in 2009;
- Spacious roof terrace of 52 sqm and a balcony (with permit);
- Leasehold PERPETUAL bought off;
- Energy label C;
- Healthy and active association;
- Service costs VvE € 150 per month;
- Fully equipped with underfloor heating;
- Delivery in consultation;
- There is only an agreement when the deed of sale has been signed;
- The purchase deed is drawn up by a notary in Amsterdam.
DISCLAIMER
This information has been compiled by us with due care. However, no liability is accepted on our part for any incompleteness, inaccuracy or otherwise, or the consequences thereof. All specified sizes and surfaces are indicative. The buyer has his own obligation to investigate all matters that are important to him or her. With regard to this property, the broker is an advisor to the seller. We advise you to engage an expert (NVM) broker who will guide you through the purchase process. If you have specific wishes regarding the house, we advise you to make this known to your purchasing broker in good time and to conduct independent research into this (or have it done). If you do not engage an expert representative, you consider yourself to be an expert enough to be able to oversee all matters of importance according to the law. The NVM conditions apply.
Features of this house
- Asking price€ 550.000,- k.k.
- StatusSold
- VVE Bijdrage€ 150,-
Overdracht
- BouwvormBestaande bouw
- GarageGeen garage
- ParkeerBetaald parkeren, Parkeervergunningen
Bouw
- Woonoppervlakte74 m2
- Gebruiksoppervlakte overige functies1 m2
- Inhoud254 m3
Oppervlakte en inhoud
- Aantal kamers5
- Aantal slaapkamers3
- Tuin(en)Geen tuin
Indeling
Foto's
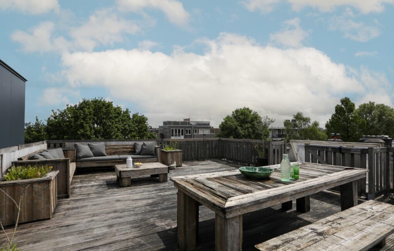
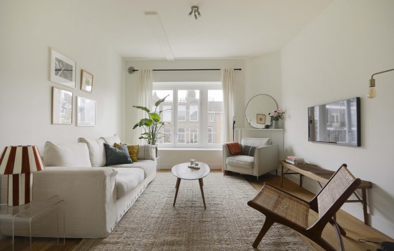
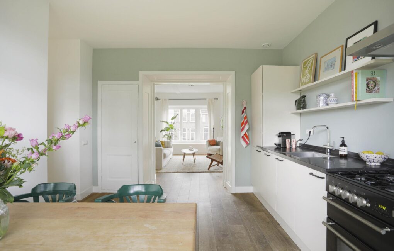
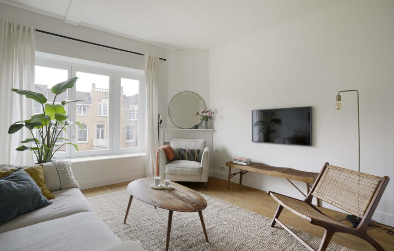
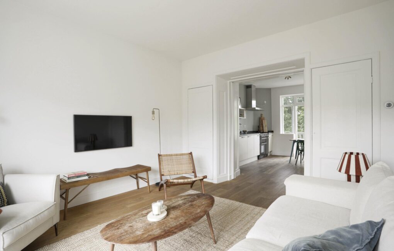
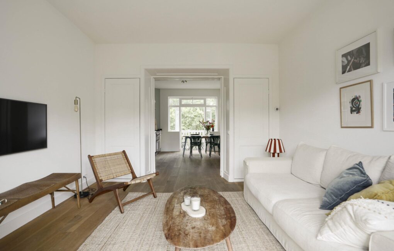
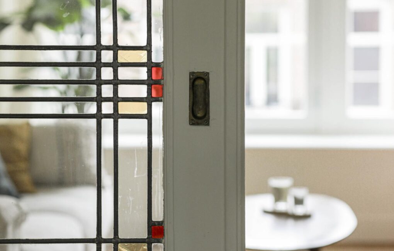
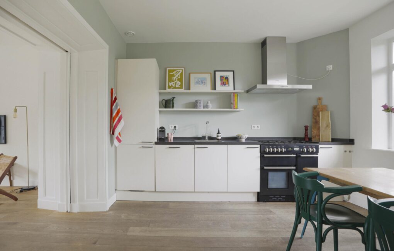
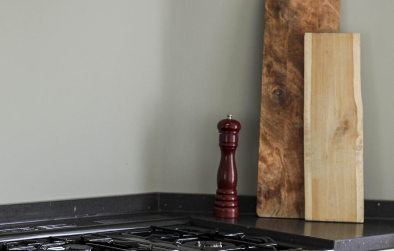
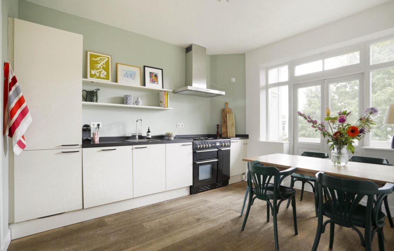
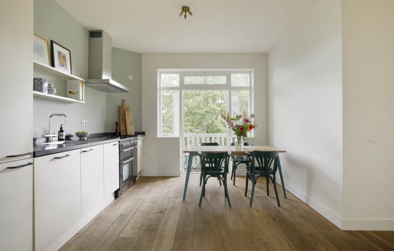
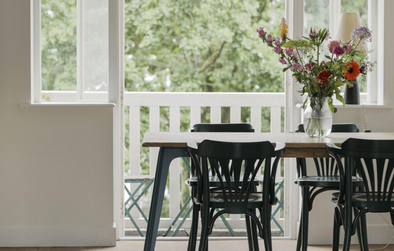
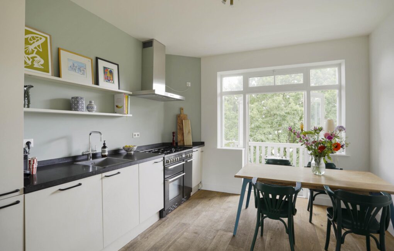
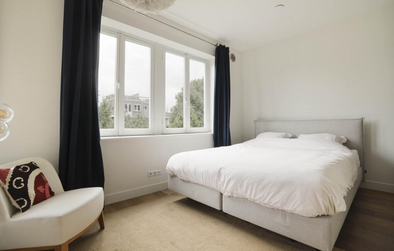
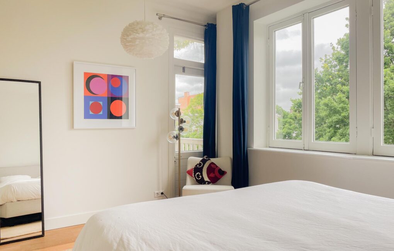
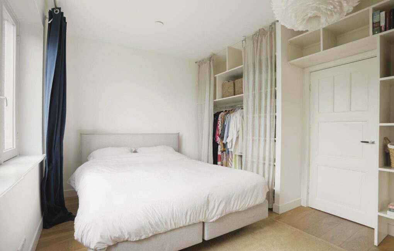
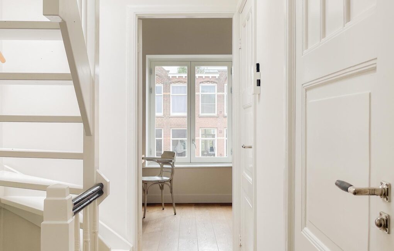
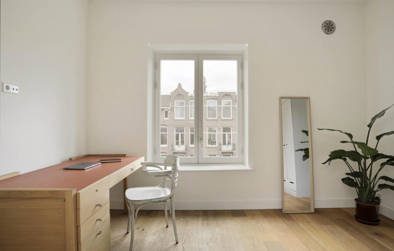
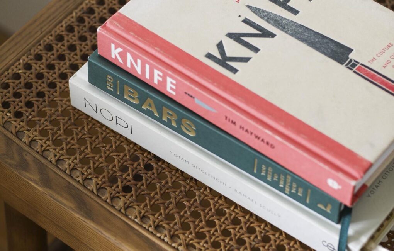
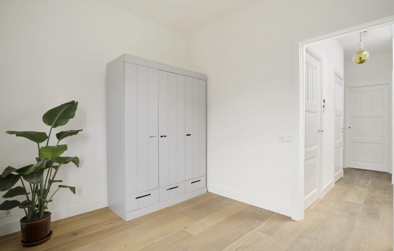
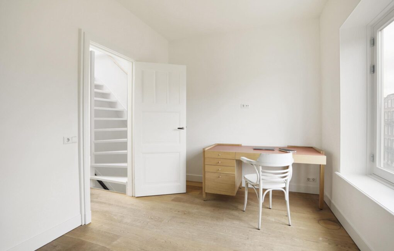
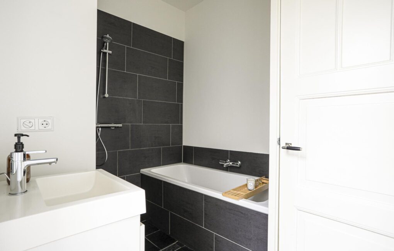
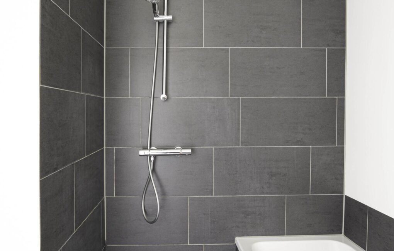
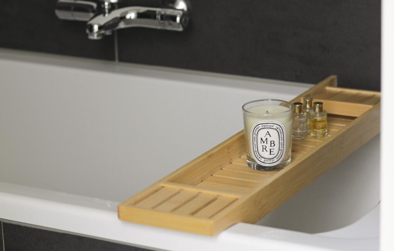
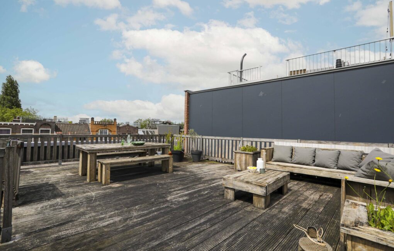
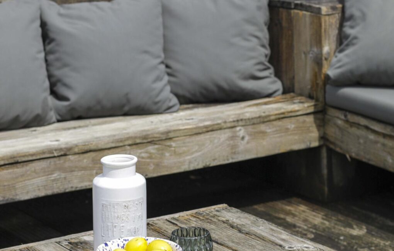
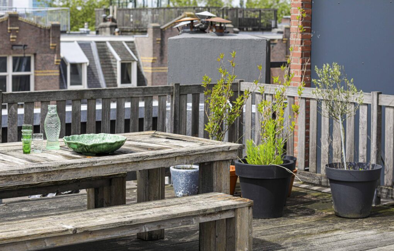
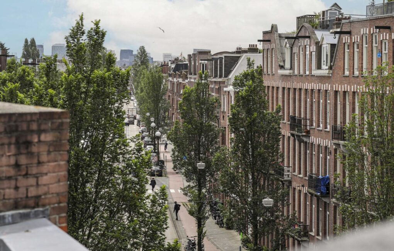
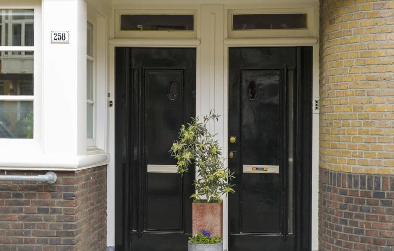
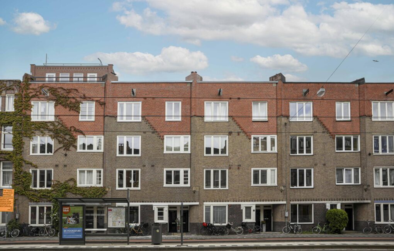
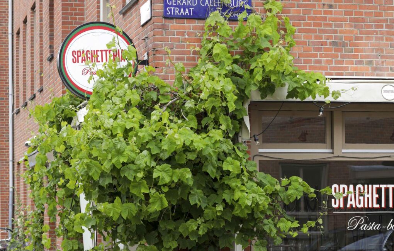
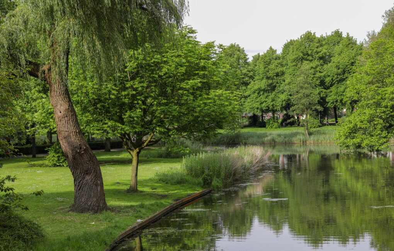
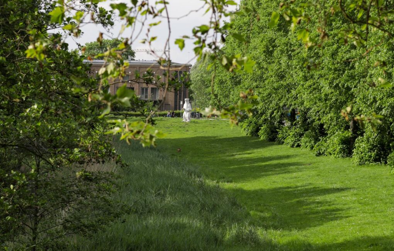
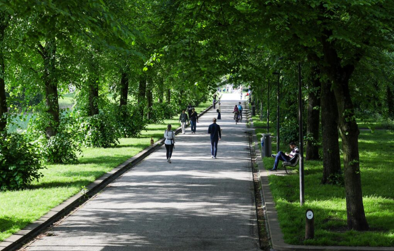
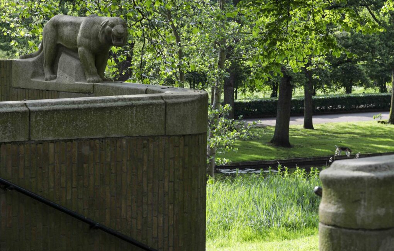
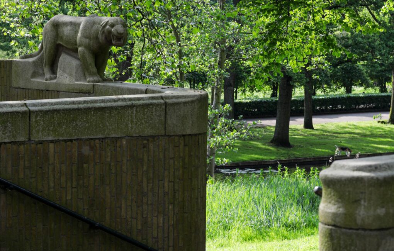
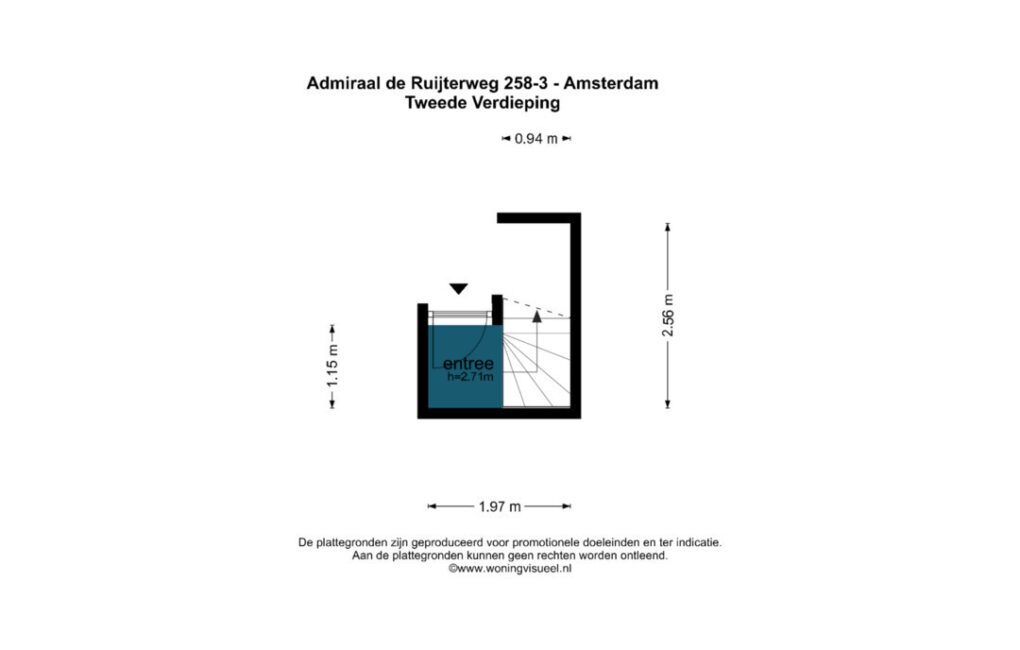
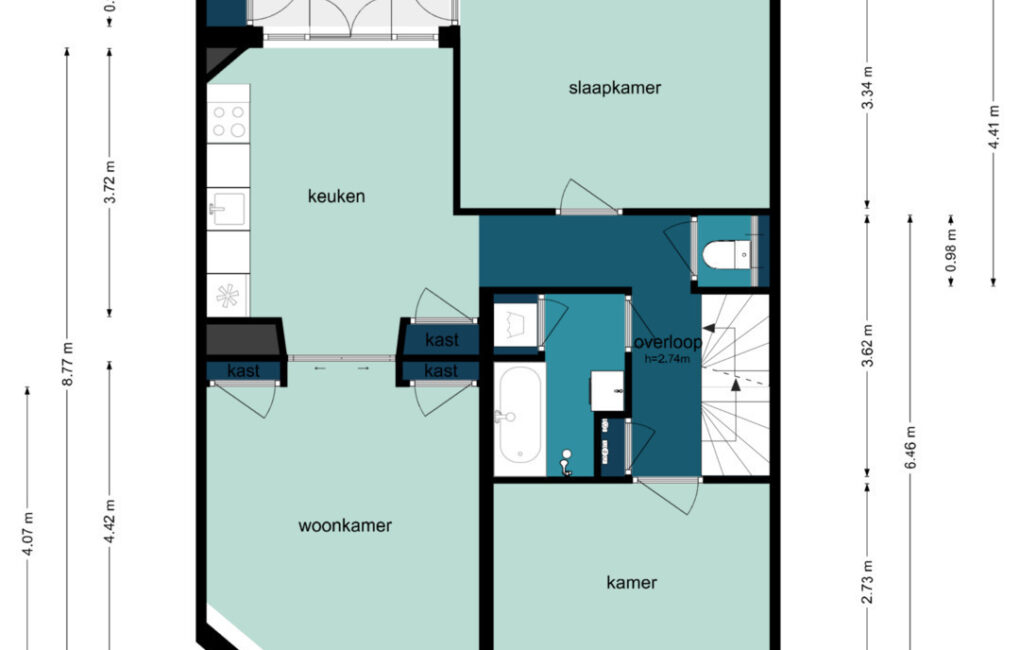
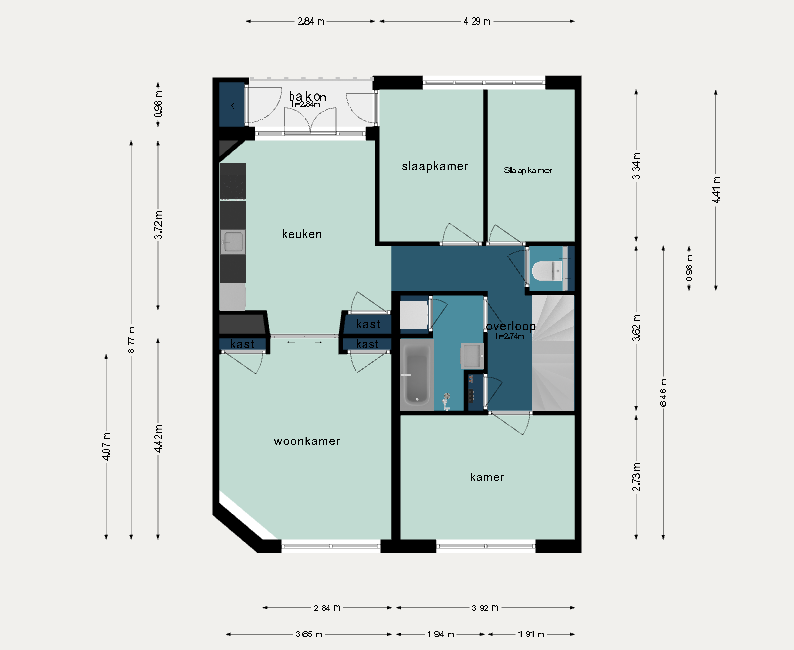
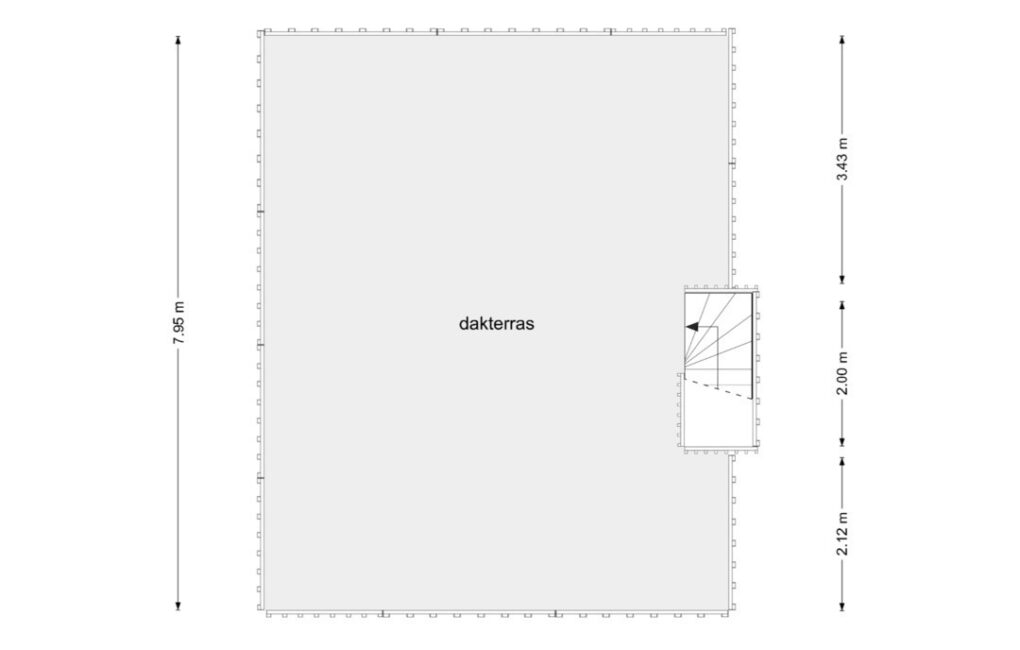
Meer afbeeldingen weergeven
