Deze site gebruikt cookies. Door op ‘accepteren en doorgaan’ te klikken, ga je akkoord met het gebruik van alle cookies zoals omschreven in ons Privacybeleid. Het is aanbevolen voor een goed werkende website om op ‘accepteren en doorgaan’ te klikken.




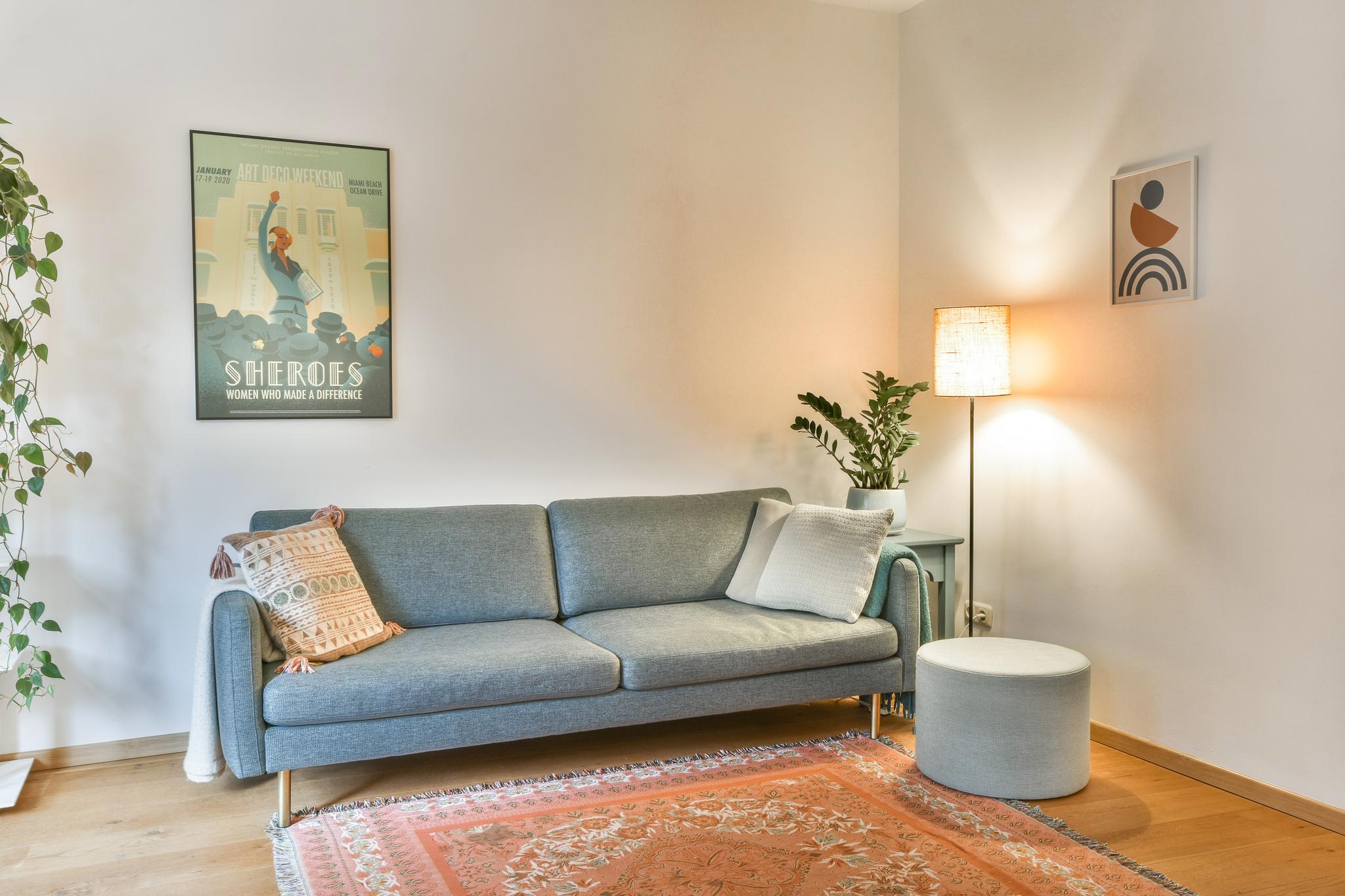





























Aalsmeerweg 29-1
Amsterdam | Aalsmeerwegbuurt Oost
€ 485.000,- k.k.
€ 485.000,- k.k.
Sold
- PlaatsAmsterdam
- Oppervlak57 m2
- Kamers3
- Bedrooms2
Kenmerken
Complete, light, and well laid out 3-room apartment in the popular Hoofddorppleinbuurt in the south! This home has it all!
It is located on freehold land, with two good-sized bedrooms, two sunny balconies, an open kitchen, and, to top it all off, a great home office on the attic floor of the building.
Want to see more quickly? Come on in!
Environment
The apartment is on the well-known Aalsmeerweg in the cozy and popular Hoofddorppleinbuurt. You can easily walk to the Vondelpark, Rembrandtpark, or the various community gardens on the Westlandgracht, where a boat can also be moored. For your daily shopping, you can go to Albert Heijn, Dirk or Marqt. Furthermore, shops such as Hema, Kruidvat, and Etos are a stone's throw away. You can undoubtedly go to this neighborhood for a fun evening out. A selection of the many catering facilities: Lokaal van de Stad, Café Schinkelhaven, Stadscafé van Mechelen, Bar Leijten, Bonnie, Sotto, and Ron Gastrobar. The house is very conveniently located and easily accessible by both public transport and by car. Tram 2, various bus lines, and Henk Sneevlietweg metro station are within walking distance, as is Lelylaan station, a 5-minute bike ride away. The A10 and A4 highways are also directly accessible, with Schiphol, for example, a 10-minute drive away. Parking is possible through the permit system in the adjacent parking facilities that offer plenty of parking. In addition, parking is free during the weekend in the nearby parking lot.
Layout
You reach this lovely apartment on the first floor of this building built in 1928 via the communal staircase. You enter the house in the central hall, which provides access to the various rooms of the house.
At the front of the house, you will find the living room; the open and light character of the house is immediately noticeable. The house has many windows at the front of the house, allowing the house to receive a lot of natural light. The living room is divided into a sitting room, followed by an open kitchen with a dining room.
The kitchen has all necessary built-in appliances from the Siemens brand, such as a 4-burner gas stove, extractor hood, dishwasher, microwave, oven, and a fridge/freezer combination. The kitchen also offers plenty of storage space, so you can easily store all your kitchen utensils. From the kitchen, there is also access to the lovely balcony facing West, which is ideal!
The two well-sized bedrooms are located on the quiet garden side of the apartment, where you can easily accommodate a double bed and a wardrobe. Both rooms have access to the east-facing balcony, where you can enjoy the morning sun.
In the heart of the house, you will find the bathroom equipped with a rain shower, sink, and designed radiator, and there is room for the washing machine and dryer. Next to the bathroom, you will find a separate toilet with a fountain.
Via the communal staircase, you reach the handy attic room located on the top floor of the building. This is currently used as a home office and has natural daylight and electricity. This space is also ideal to use as a hobby room or storage space.
Have you become utterly enthusiastic about this house and curious about more? Please get in touch with our office quickly to make an appointment!
Owners Association
This is a healthy and active association of owners called "Vereniging Van Eigenaars Aalsmeerweg 19-29". The association is professionally managed by Rappange administration and consists of 22 members. They also have a comprehensive multi-year maintenance plan, and the monthly service costs are € 91.30.
Ground lease
The house is located on FREEHOLD LAND, so there is no leasehold. Very favorable!
Details
- Located in the popular Hoofddorppleinbuurt in the south;
- Surface of 57m2 (NEN2580 Measurement certificate available);
- Home office/storage room on the fourth floor of approximately 9m²;
- House optimally renovated while retaining the classic atmosphere;
- 2 bedrooms;
- 2 balconies (East and West facing);
- On land, so NO leasehold;
- Entire house equipped with a beautiful oak laminate parquet;
- Spacious living space with many windows, so light!
- Healthy and active VvE;
- Service costs € 91.30 per month;
- Delivery in consultation;
- There is only an agreement when the deed of sale has been signed;
- The purchase deed is drawn up and signed by a notary in Amsterdam.
Features of this house
- Asking price€ 485.000,- k.k.
- StatusSold
- VVE Bijdrage€ 91,-
Overdracht
- BouwvormBestaande bouw
- GarageGeen garage
- ParkeerBetaald parkeren, Parkeervergunningen
- BergingInpandig
Bouw
- Woonoppervlakte57 m2
- Gebruiksoppervlakte overige functies0 m2
- Inhoud193 m3
Oppervlakte en inhoud
- Aantal kamers3
- Aantal slaapkamers2
- Tuin(en)Geen tuin
Indeling
Foto's
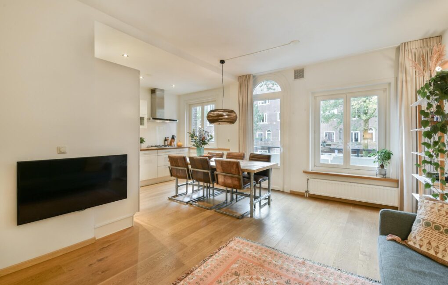
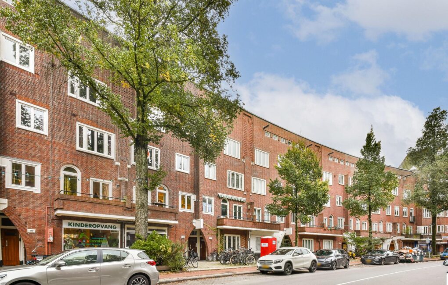
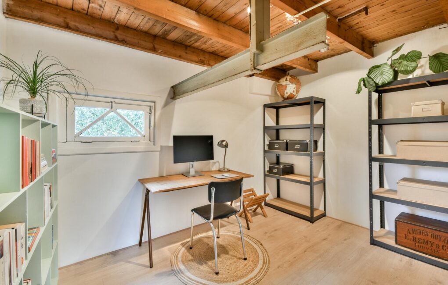
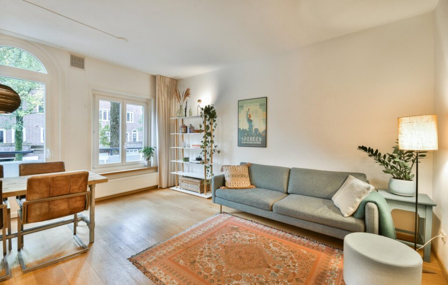
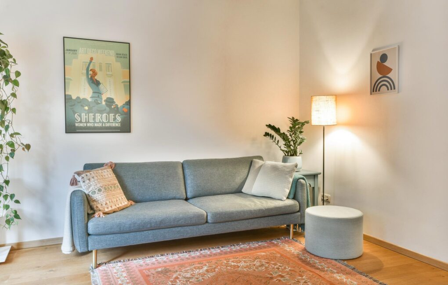
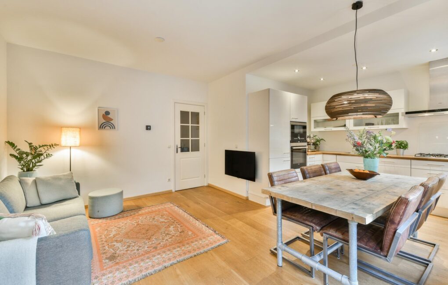
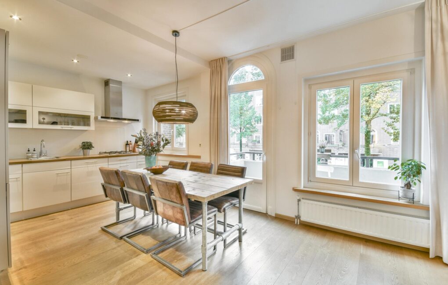
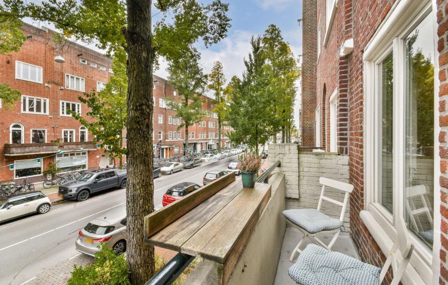
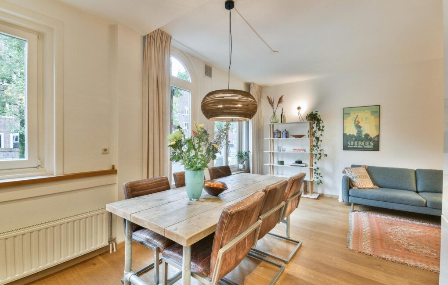
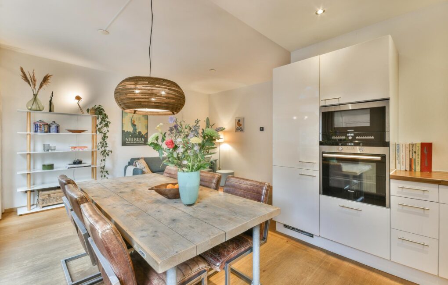
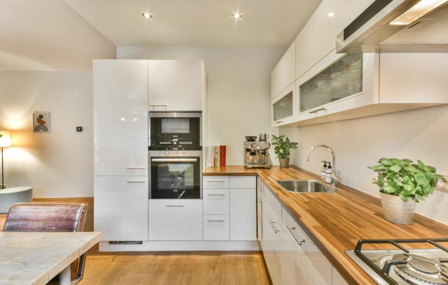
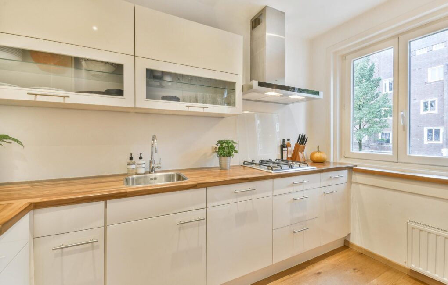
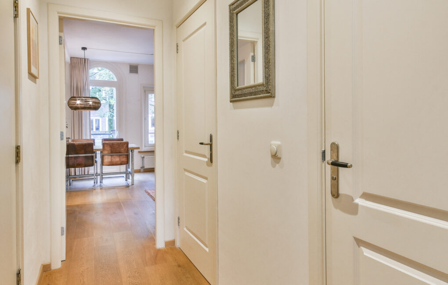
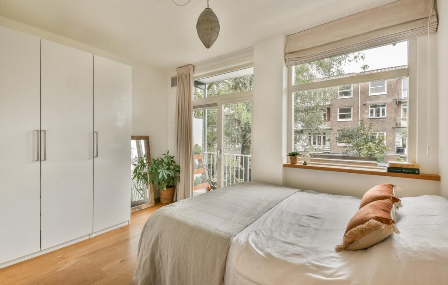
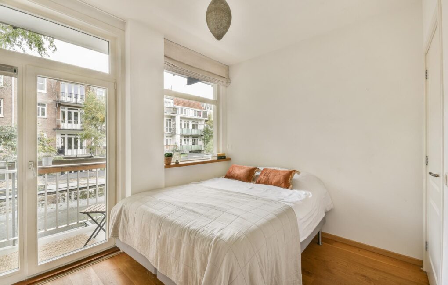
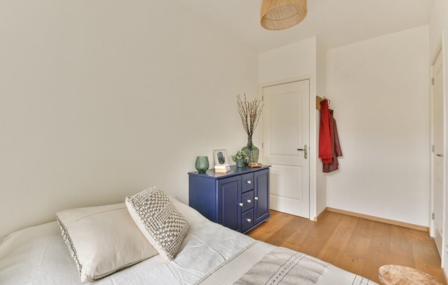
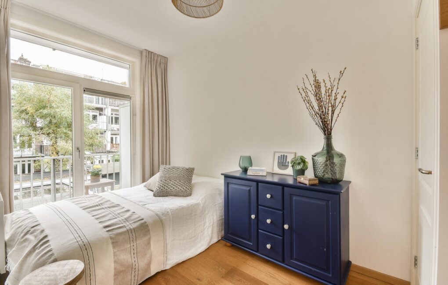
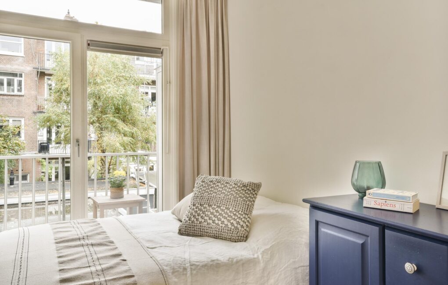
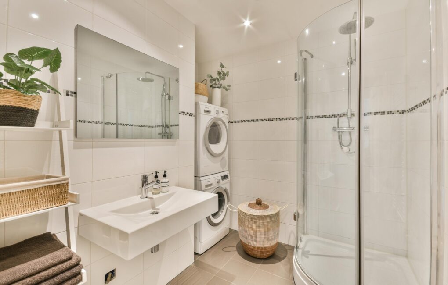
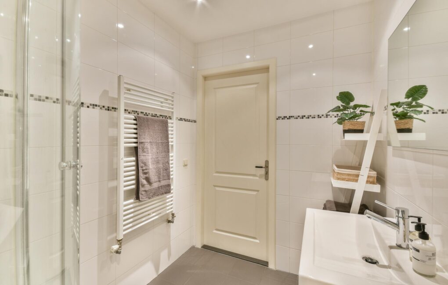
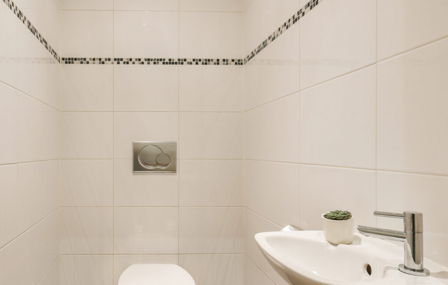
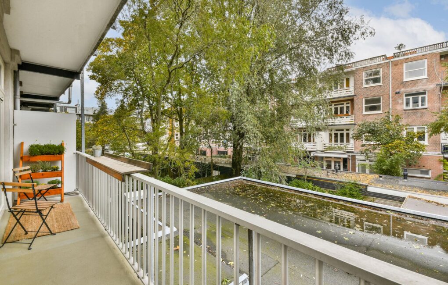

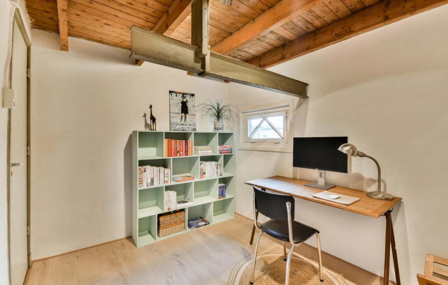
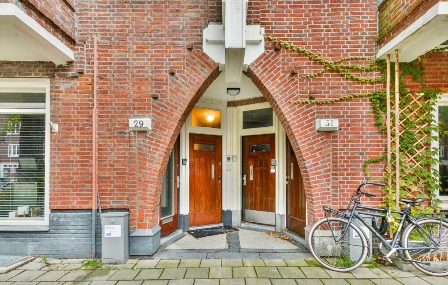
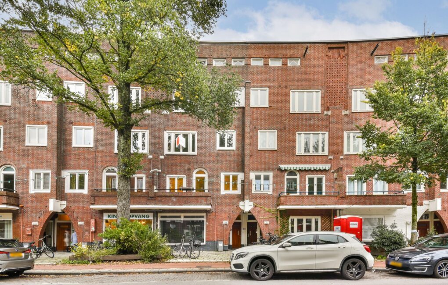
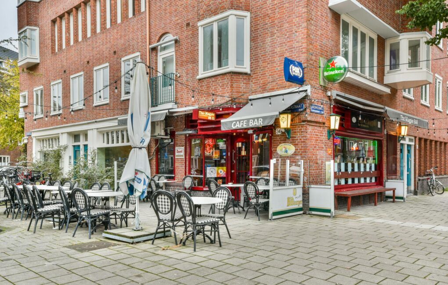
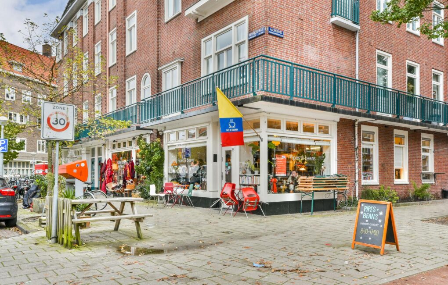
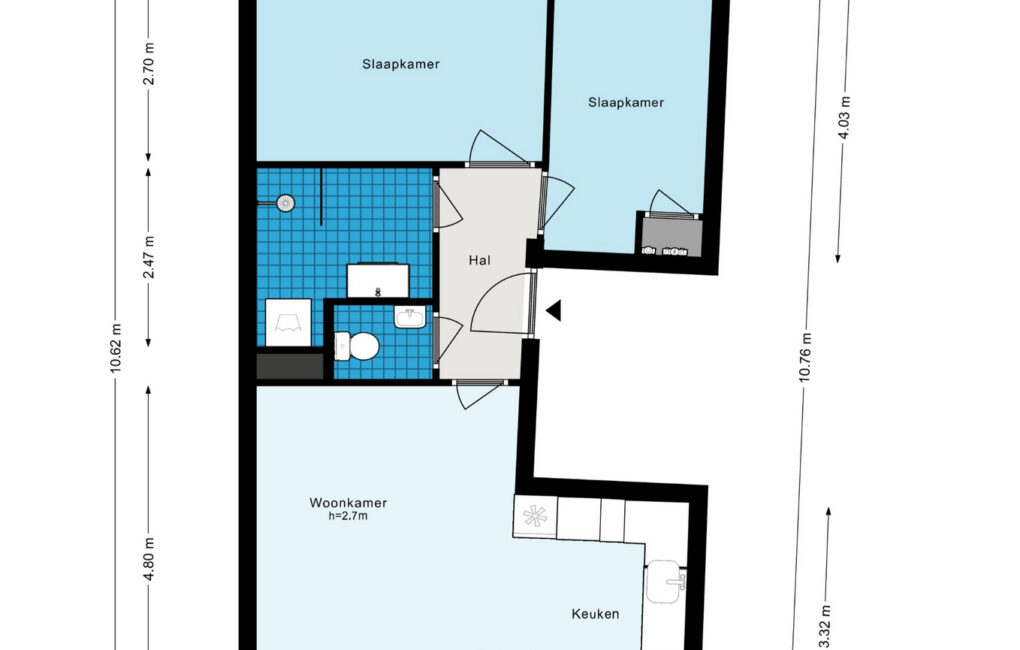
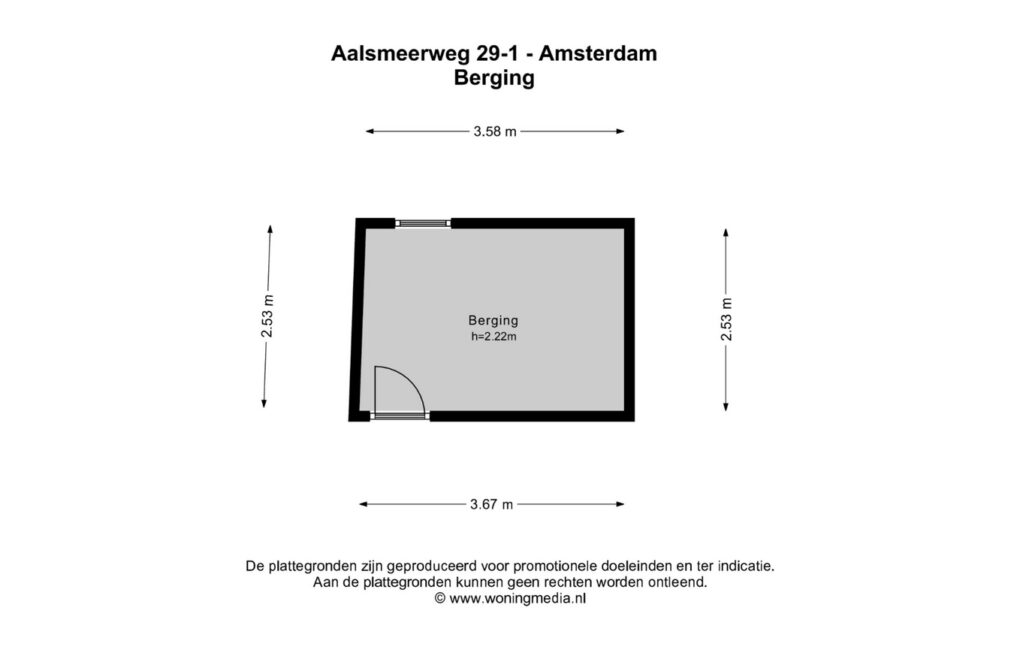
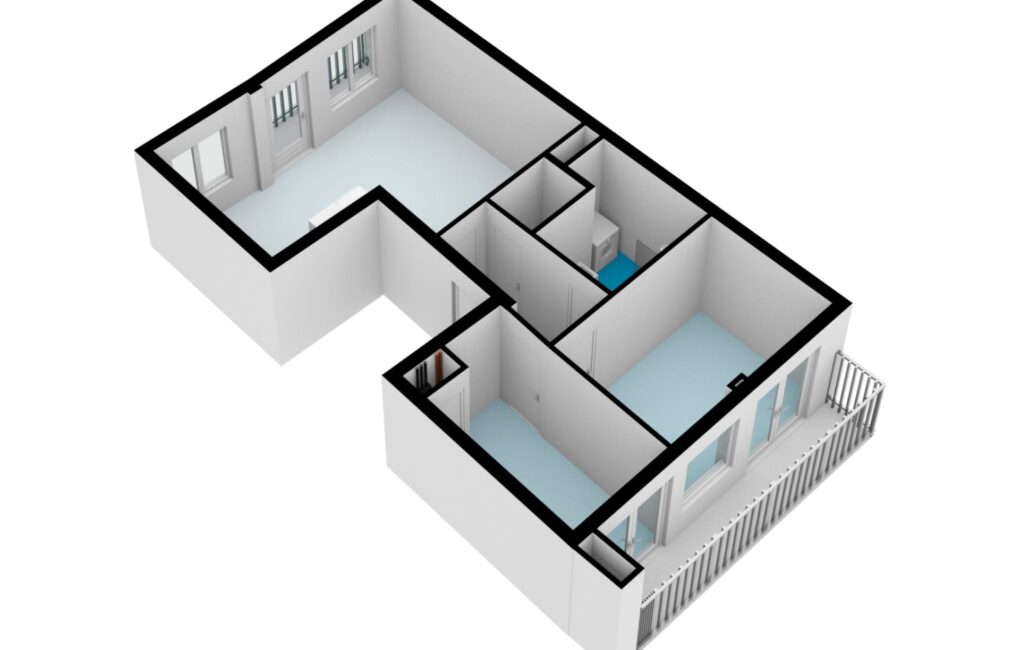
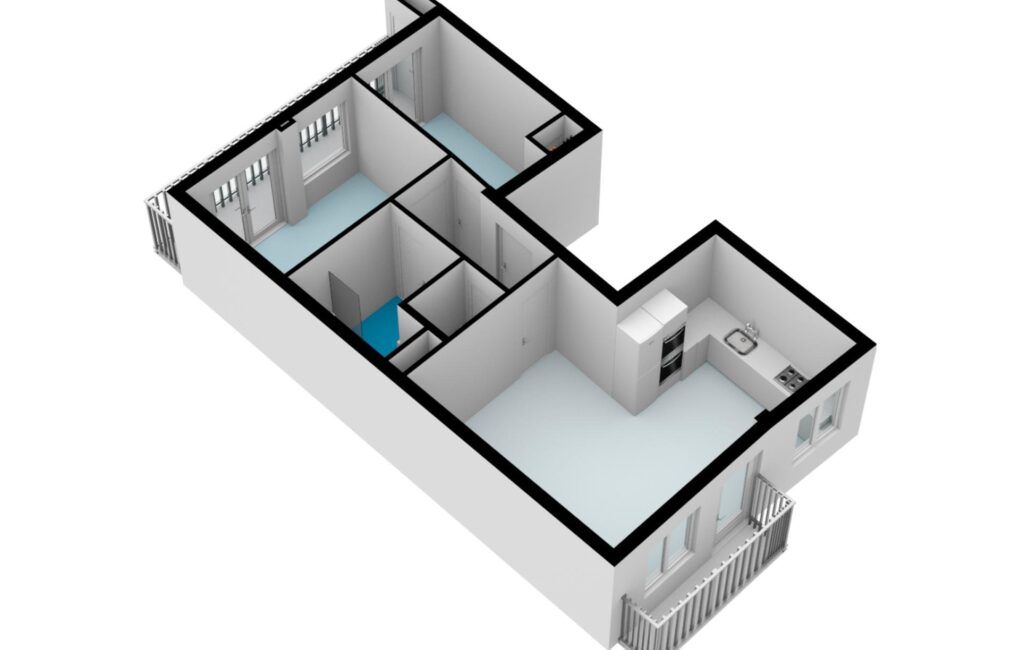
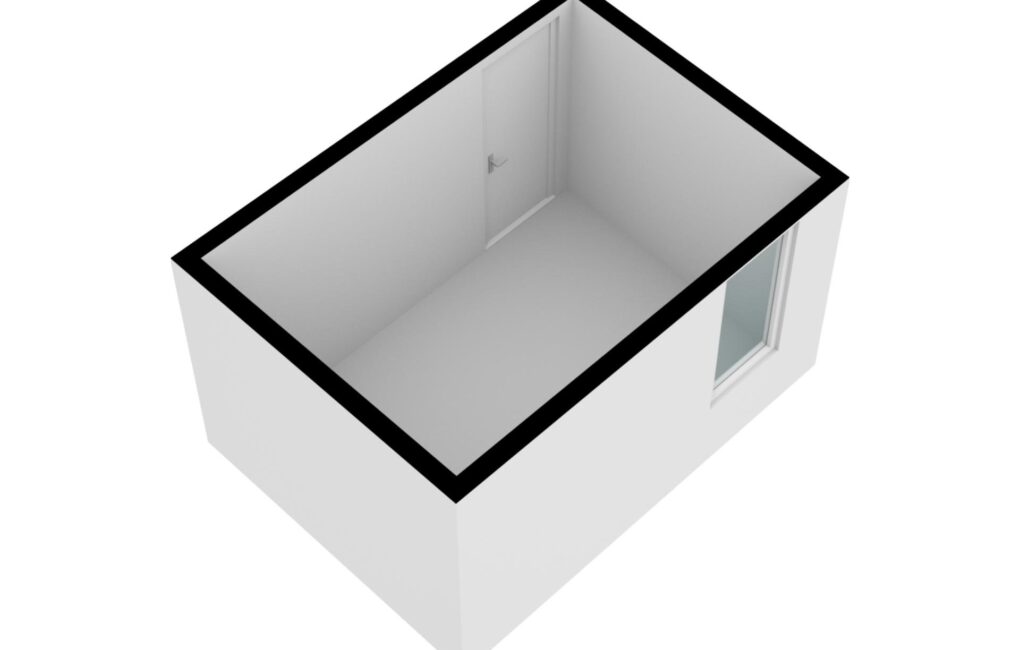
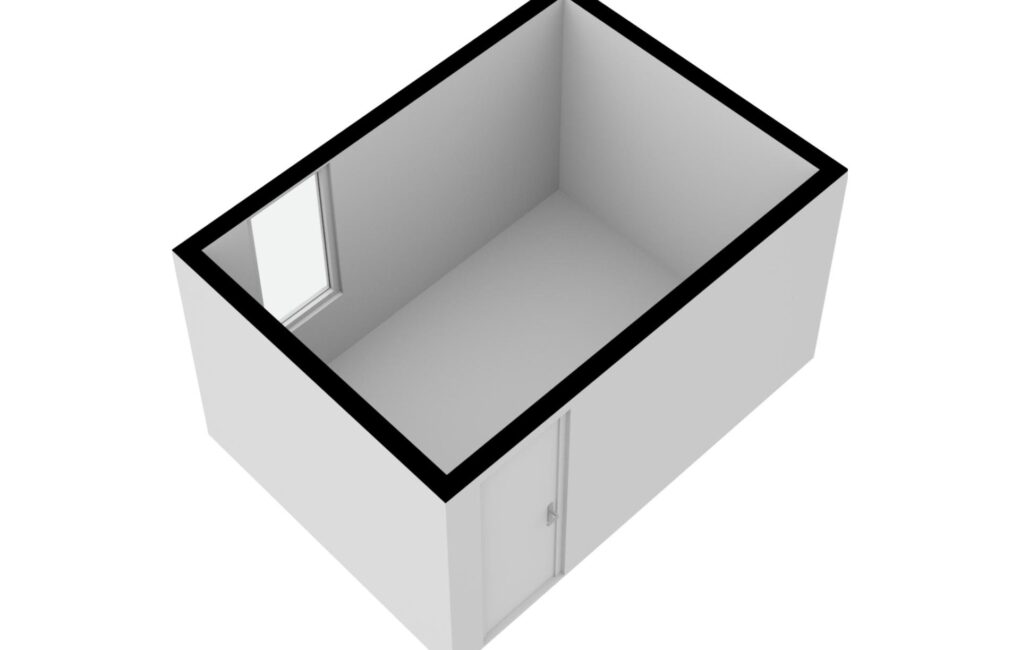
Meer afbeeldingen weergeven
