Deze site gebruikt cookies. Door op ‘accepteren en doorgaan’ te klikken, ga je akkoord met het gebruik van alle cookies zoals omschreven in ons Privacybeleid. Het is aanbevolen voor een goed werkende website om op ‘accepteren en doorgaan’ te klikken.





























Hoofdenburg 55
Ouderkerk aan de Amstel | Ouderkerk aan de Amstel
€ 2.500,- p/m
€ 2.500,- p/m
Verhuurd
- PlaatsOuderkerk aan de Amstel
- Oppervlak147 m2
- Kamers7
- Bedrooms4
Kenmerken
This beautiful family home of approximately 147 sqm offers a surprising amount of space and privacy with its 7 rooms. It is located on +/- 274 sqm of private land. The house has its own parking space and in the extra wide backyard there is a garden house on the ornamental water. A great location in a quiet child-friendly residential area.
Area:
A few minutes away by car or bicycle is the historic village called Ouderkerk aan de Amstel. A picturesque and cozy village with various shops, supermarkets and good restaurants such as Groot Paardenburg, Ron Blauws "Indonesia" and Loetje.
Via the roads you can quickly reach all major roads in and around Amsterdam (A9, A2, the ring road A10) by car. Within walking distance you will find the Sluisplein shopping center, but also the bus stop of lines 300 (a particularly fast connection between Bijlmer Arena station – Amstelveen bus station – Schiphol and Haarlem CS), lines 356, 175 and 146. The village is centrally located between Amsterdam, Amstelveen and Amsterdam Southeast.
There are several schools and crèches in the area. The village is located on the beautiful recreation area "Ouderkerkerplas" with, among other things, playing and sunbathing areas, a water sports club and a beach for the little ones. A beautiful area for cycling or walking. Ouderkerk also has its own outdoor swimming pool and tennis courts. The Hoge Dijk golf course is also only a few kilometers away from this village.
Layout:
Ground floor
You enter the house in the hall with separate toilet, meter cupboard, stairs to the first floor and access to the living room and the spacious extension / side room / office. The bright living room has a fireplace and is adjacent to the contemporary living kitchen, with a fridge-freezer, dishwasher, oven with steam function and a 4-burner hob.
The surprising thing about this house is that next to the kitchen/living room there is a large extension of approximately 24 m2. This space is perfect for a home office, dining room or children's playroom.
The front garden has a stone shed and offers the possibility to park on private land.
The beautiful, very well-maintained backyard is extra wide and has a hardwood terrace with a spacious garden house with lounge set on an ornamental water. A new sauna, swing and playground has also been placed in the backyard
First floor
Landing with access to the nice bathroom with bath, shower/steam cabin, toilet and a self-supporting washbasin with huge mirror wall. There are 3 bedrooms on this floor and a walk-in closet.
Attic floor:
This floor is a spacious bedroom with a large dormer window at the rear. This floor also has a private bathroom and is equipped with washing machine and dryer.
Details;
- Located in the picturesque Ouderkerk aan de Amstel!
- Furnished
- Available 02-05-2023
- Rental price € 2500,- excl. per month
- Deposit 2 months rent
- Rental agreement model C
If you meet the following requirements, you can send us a message:
- Candidate has a job
- Income requirement 3 X the gross rent
- House sharing not possible
- Warranty not possible
- Pets not allowed
Features of this house
- Huurprijs€ 2.500,- p/m
Prijs
- Aantal kamers7
- Aantal slaapkamers4
- Tuin(en)Achtertuin
Indeling
- Woonoppervlakte147 m2
- Inhoud353 m3
Oppervlak
- StatusVerhuurd
- AanvaardingPer datum
Overdracht
- BouwvormBestaande bouw
- GarageGeen garage
- Bouwjaar1982
- EnergielabelC
Bouw
Foto's
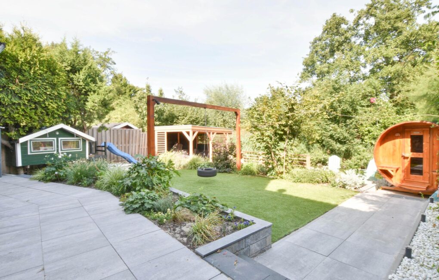
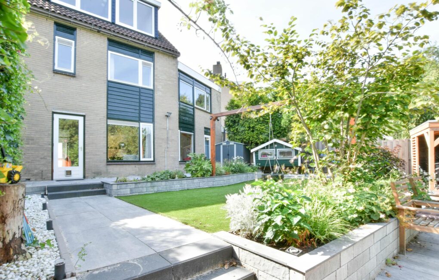
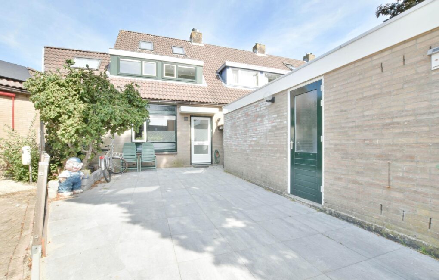
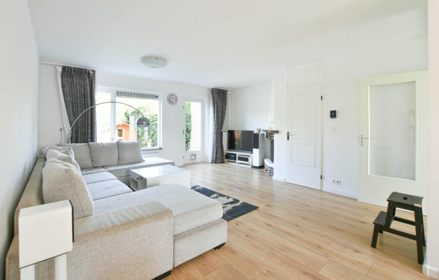
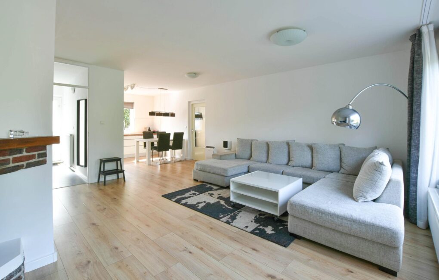
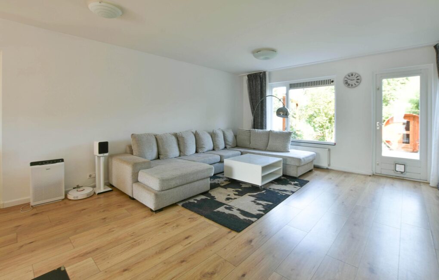
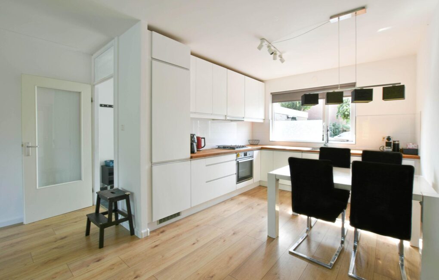
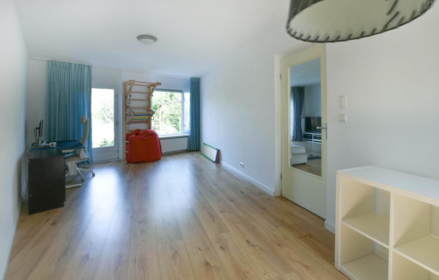
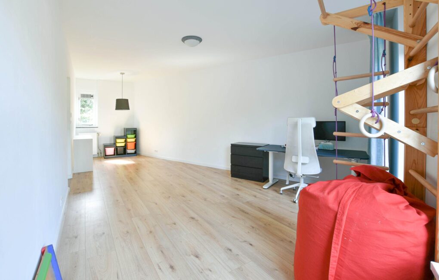
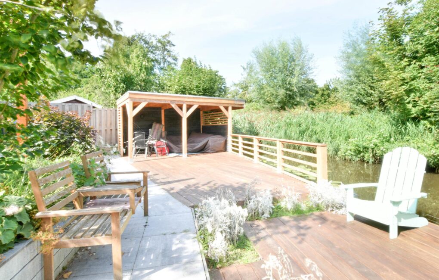
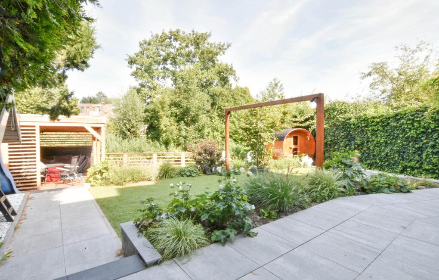
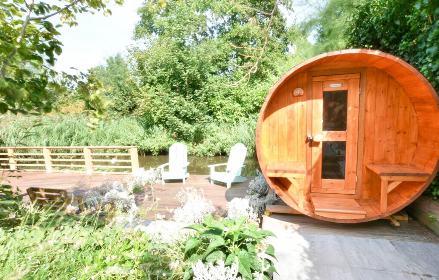
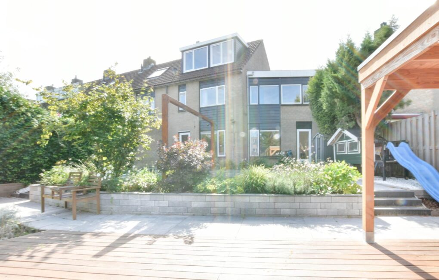
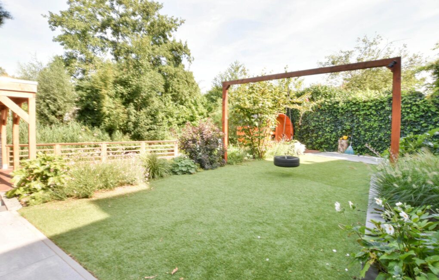
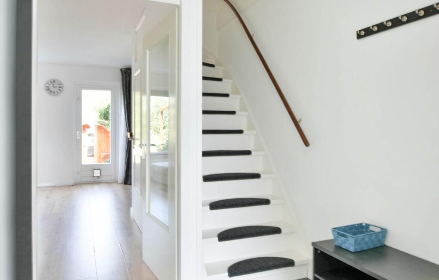
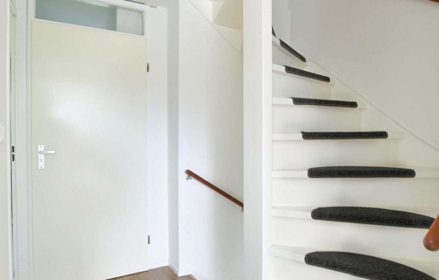
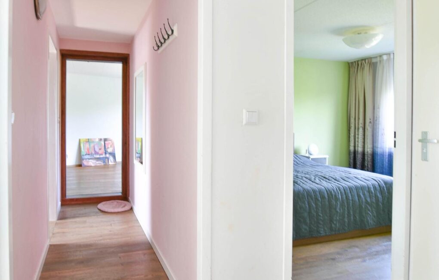
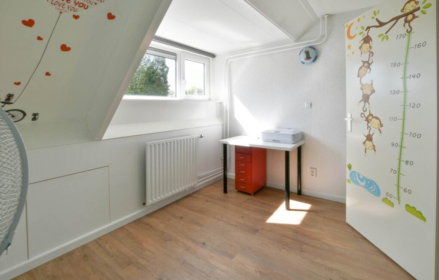
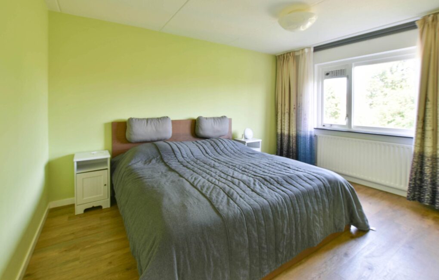
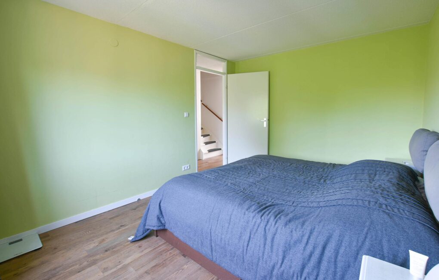
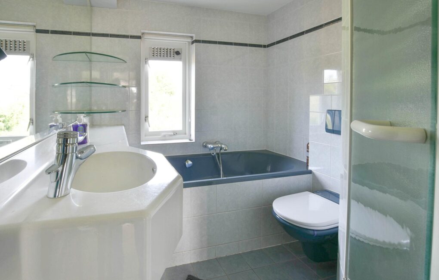
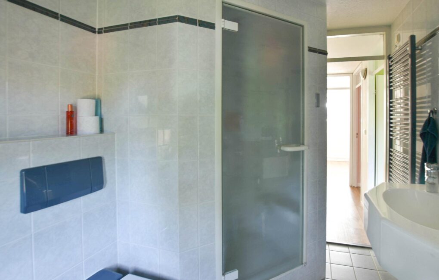
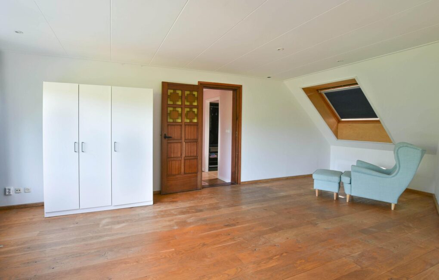

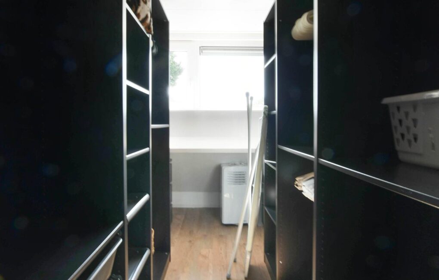
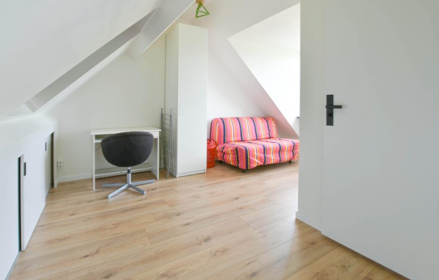
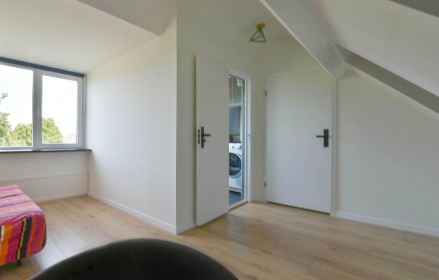
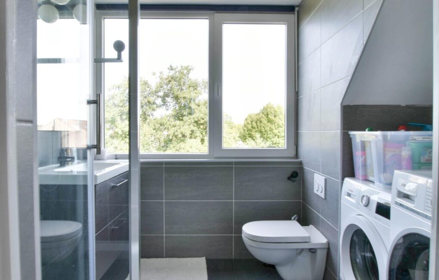
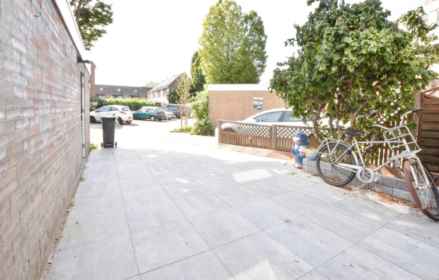
Meer afbeeldingen weergeven
