Deze site gebruikt cookies. Door op ‘accepteren en doorgaan’ te klikken, ga je akkoord met het gebruik van alle cookies zoals omschreven in ons Privacybeleid. Het is aanbevolen voor een goed werkende website om op ‘accepteren en doorgaan’ te klikken.




































Palamedesstraat 8-2
Amsterdam | Vondelparkbuurt Oost
€ 1.100.000,- k.k.
€ 1.100.000,- k.k.
Sold
- PlaatsAmsterdam
- Oppervlak132 m2
- Kamers5
- Bedrooms4
Kenmerken
A unique and spacious upstairs house in the heart of Amsterdam with an open kitchen, no fewer than 4 bedrooms and a large balcony with a wonderful view.
Location:
The Palamedesstraat is a quiet dead-end side street of the Overtoom, where only local traffic comes. The house is located in a prime location in the pleasant Vondelpark neighborhood. A stone's throw from the Vondelpark, the pleasant Leidseplein, but also the Overtoom. Also, the P.C. Hoofdstraat and the canal belt are within walking distance. There are several (super)markets nearby, such as Albert Heijn, Dirk and Ten Katemarkt. There are also many nice restaurants and cafes nearby!
The public transport facilities are good. There are tram lines nearby and good connections to Amstel, Lelylaan, Sloterdijk, and Central Station train stations. You can reach the A10 ring road via the Overtoom.
Layout
You enter the living room through the hallway when you open the front door. What is immediately noticeable is the beautiful wooden floor that provides a lot of warmth. In addition, the house is provided with plenty of natural daylight through the large windows.
Second floor:
The space is divided into a dining and a sitting area. The seating area has enough space to create a nice place for relaxation. Coziness is central; there is room for a large dining table, where there is plenty of room for dinners with family and friends. Adjacent is the open kitchen, which gives you the feeling of always being connected to the company while you are busy in the kitchen. The kitchen is modern and sleek, with white cabinets and a dark worktop. Here, you can enjoy cooking with all the necessary equipment within reach. The kitchen has plenty of storage space.
Two of the four bedrooms are located on this floor. The bedrooms have plenty of light, space for a double bed, and storage space. From both bedrooms, there is access to the bathroom; the bathroom has a bath, shower, sink, and washbasin with plenty of storage space.
In the living room, your eye is immediately drawn to the beautiful open staircase, which is a real eye-catcher. This will take you to the third floor.
Third floor:
From the landing, you reach the bedrooms on the third floor, which are spacious and have lots of natural daylight. The rooms are opposite each other, and there is a second bathroom between them. This bathroom is small but nice! It has a toilet, a sink with a mirror, and a shower. Here is also the door to the large balcony, more than 10 meters wide! Here, you can enjoy the sun while looking out over the city, whether you have a cup of coffee in the morning or relax in the evening with a glass of wine or a barbecue with friends!
Ownership situation:
The house is located on private land.
Details:
- Located in the popular Vondelpark neighborhood.
- Living area of ??132m2 (NEN measured);
- 4 bedrooms;
- Own land
- Energy label E;
- Large balcony;
- Service costs VvE € 25 per month
- Parking via a permit system, plenty of parking in the immediate area;
- Delivery in consultation;
- There is only an agreement when the deed of sale has been signed;
- The purchase deed is drawn up by a notary in Amsterdam.
DISCLAIMER
This information has been compiled by us with due care. However, no liability is accepted on our part for any incompleteness, inaccuracy or otherwise, or the consequences thereof. All specified sizes and surfaces are indicative. The buyer has his own obligation to investigate all matters that are important to him or her. With regard to this property, the broker is the seller's advisor. We advise you to engage an expert (NVM) real estate agent to guide you through the purchasing process. If you have specific wishes regarding the property, we advise you to make these known to your purchasing agent in a timely manner and to have them independently investigated. If you do not engage an expert representative, you consider yourself an expert enough by law to be able to oversee all matters that are important. The NVM conditions apply.
Features of this house
- Asking price€ 1.100.000,- k.k.
- StatusSold
- VVE Bijdrage€ 25,-
Overdracht
- BouwvormBestaande bouw
- GarageGeen garage
Bouw
- Woonoppervlakte132 m2
- Gebruiksoppervlakte overige functies20 m2
- Inhoud475 m3
Oppervlakte en inhoud
- Aantal kamers5
- Aantal slaapkamers4
- Tuin(en)Geen tuin
Indeling
Foto's
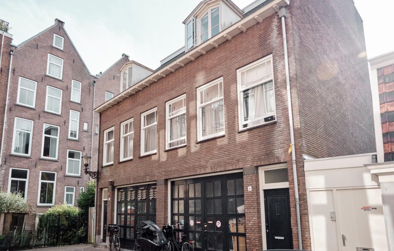
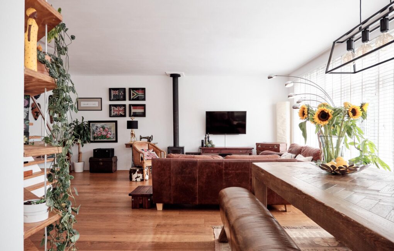
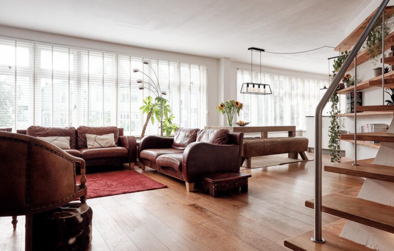
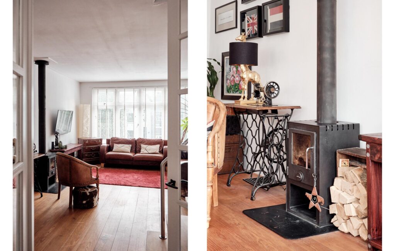
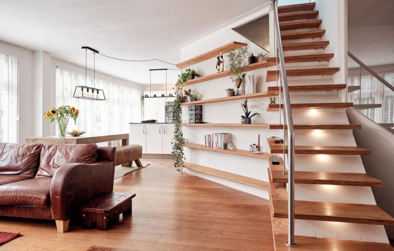
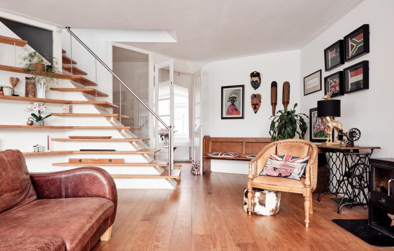
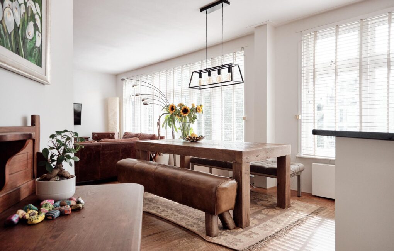
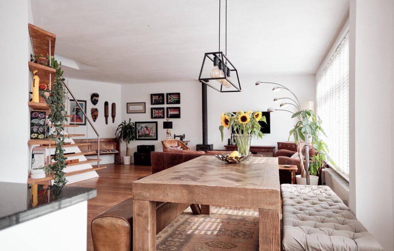
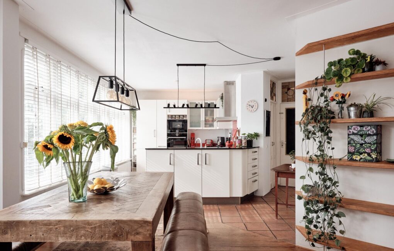
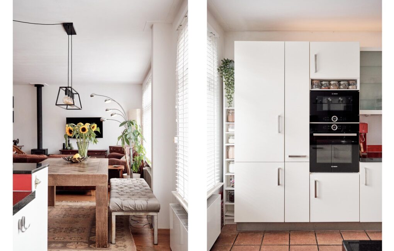
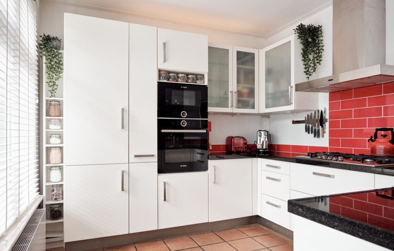
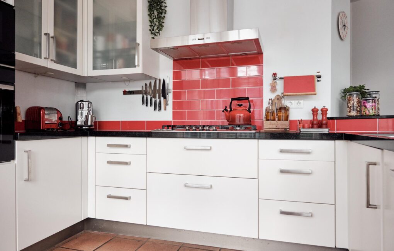
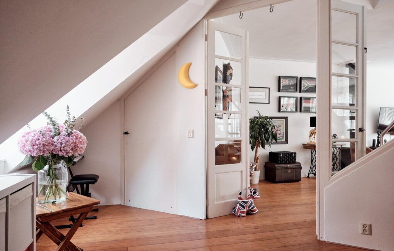
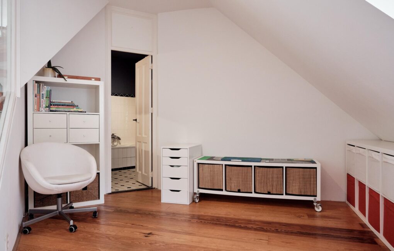
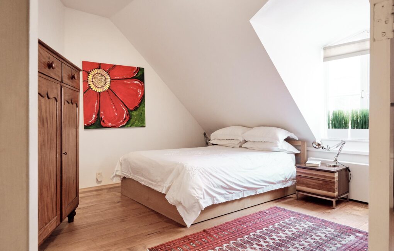
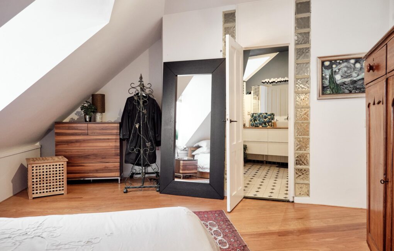
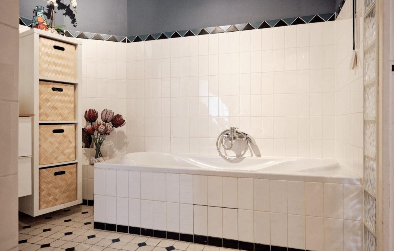
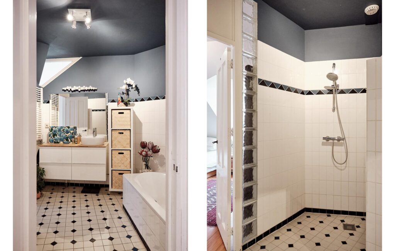
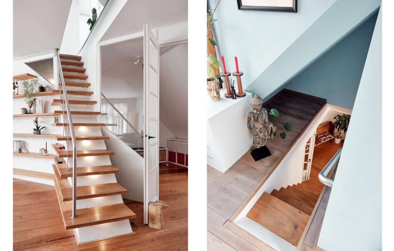
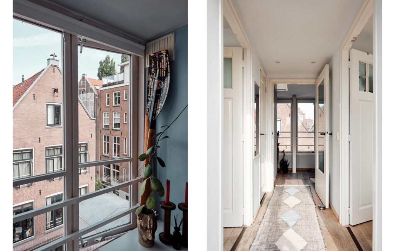
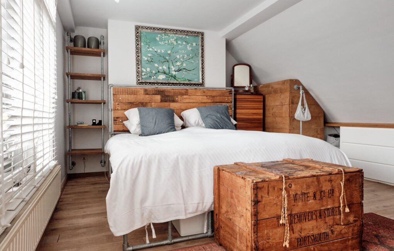
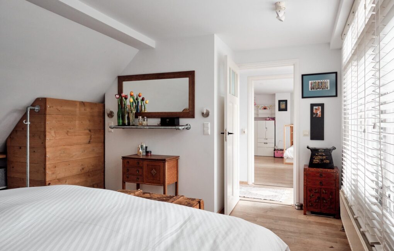
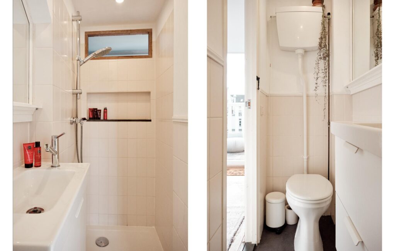
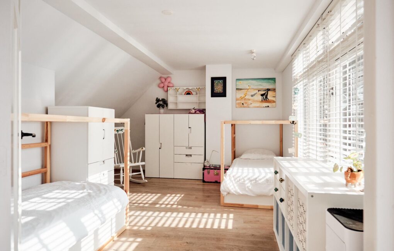
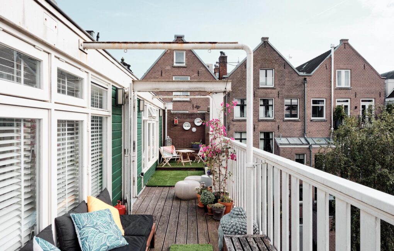
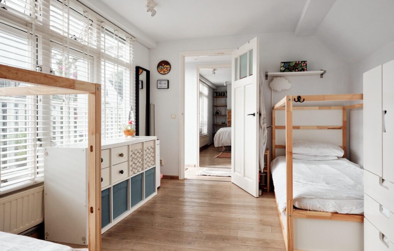
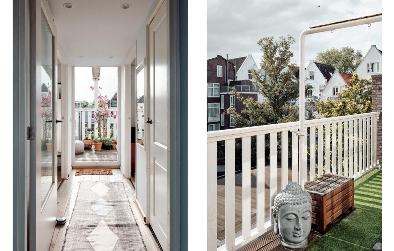
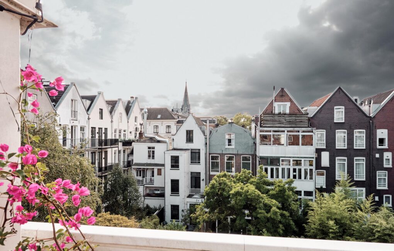
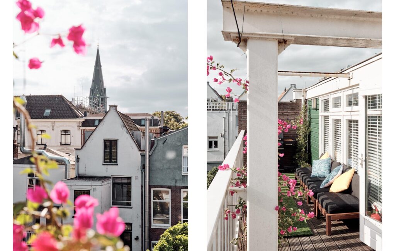
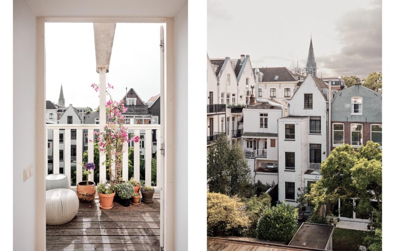
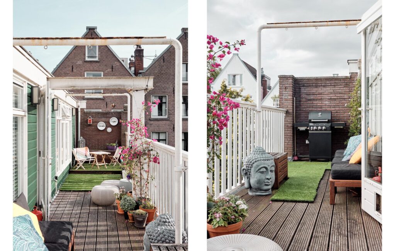
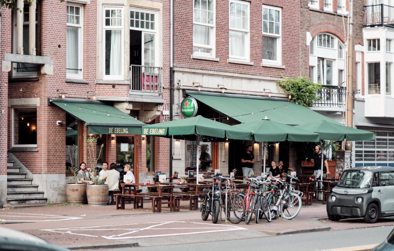
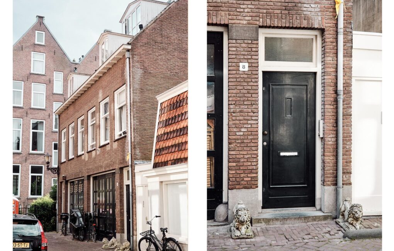
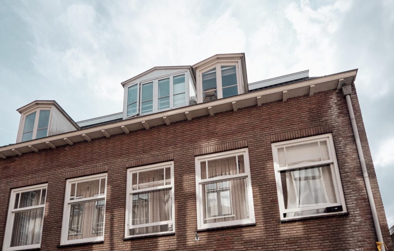
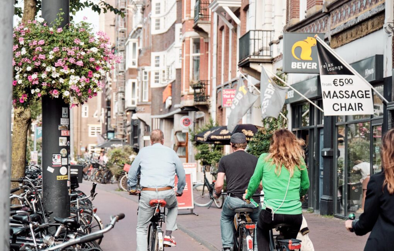
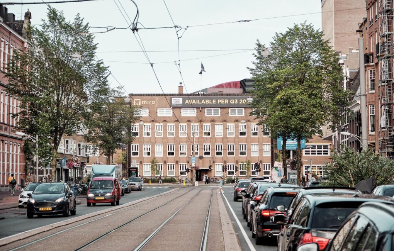
Meer afbeeldingen weergeven
