Deze site gebruikt cookies. Door op ‘accepteren en doorgaan’ te klikken, ga je akkoord met het gebruik van alle cookies zoals omschreven in ons Privacybeleid. Het is aanbevolen voor een goed werkende website om op ‘accepteren en doorgaan’ te klikken.
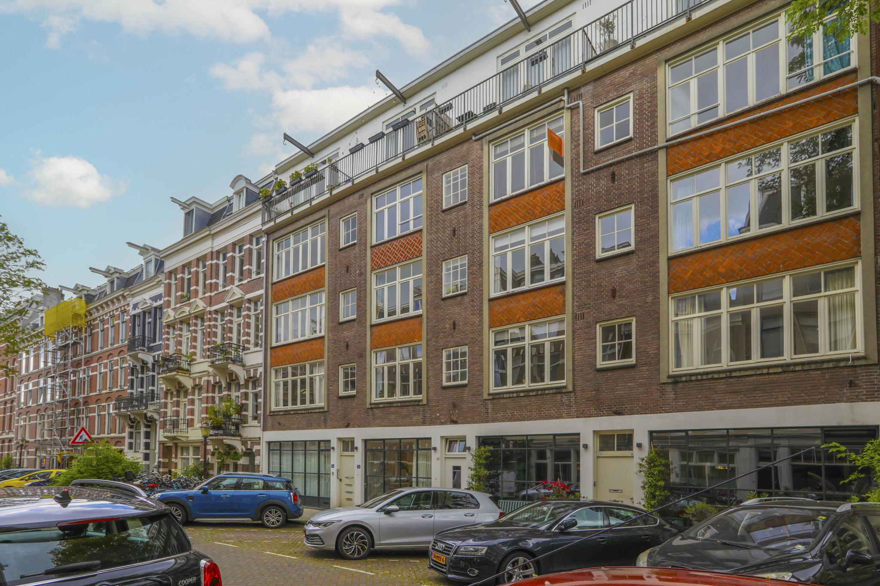












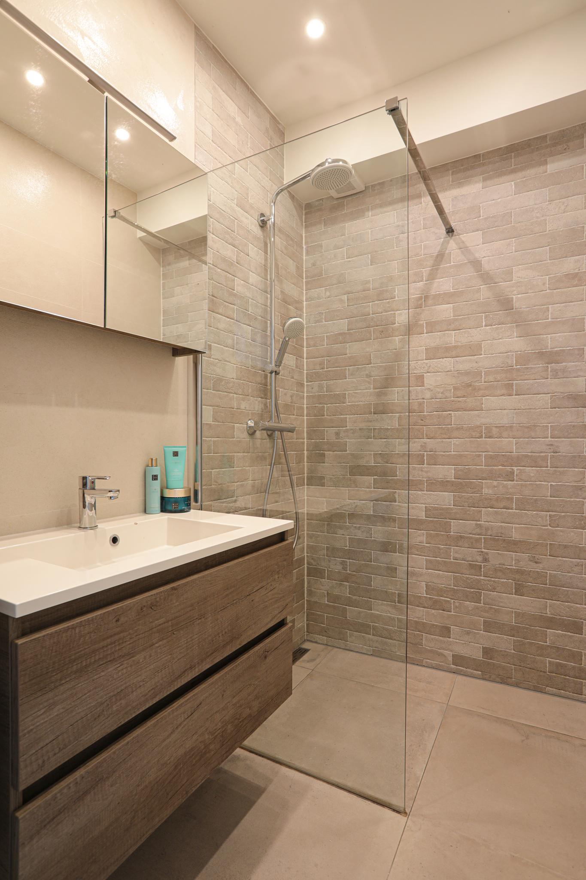




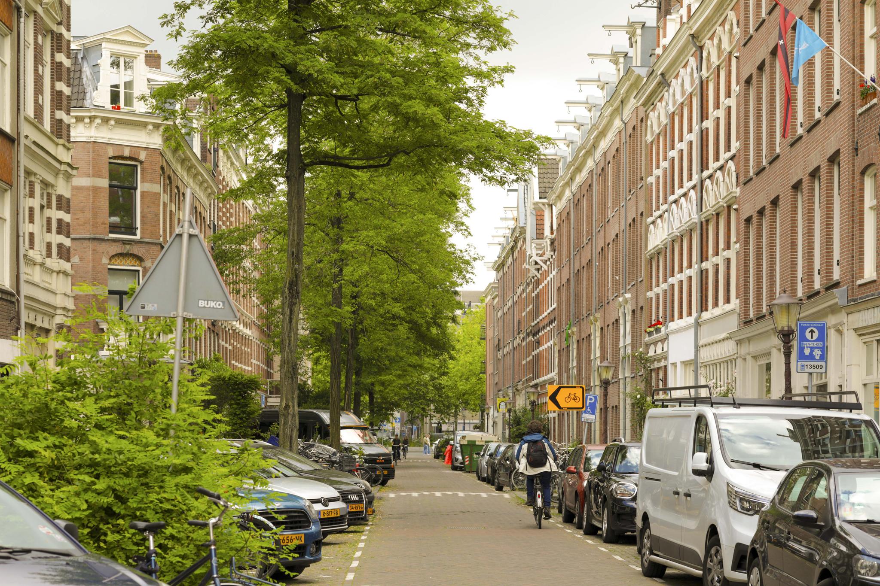
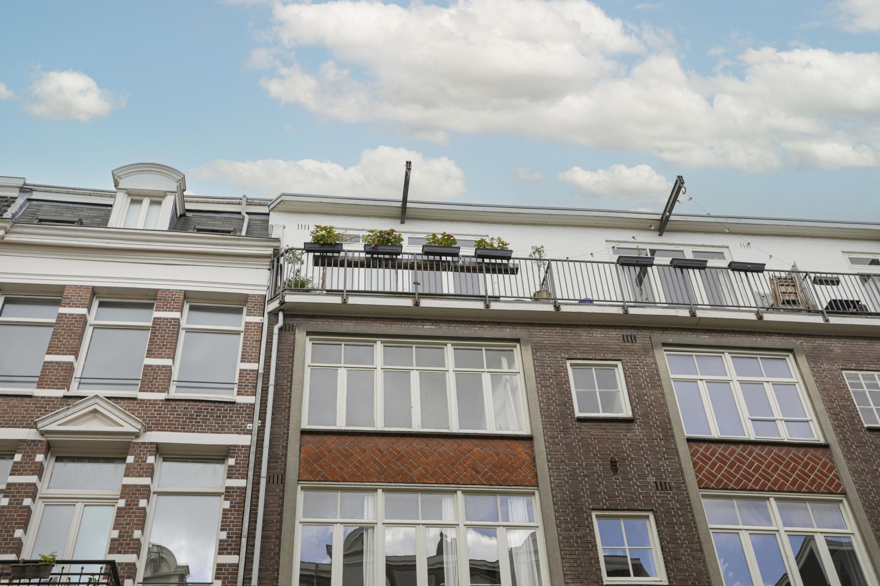

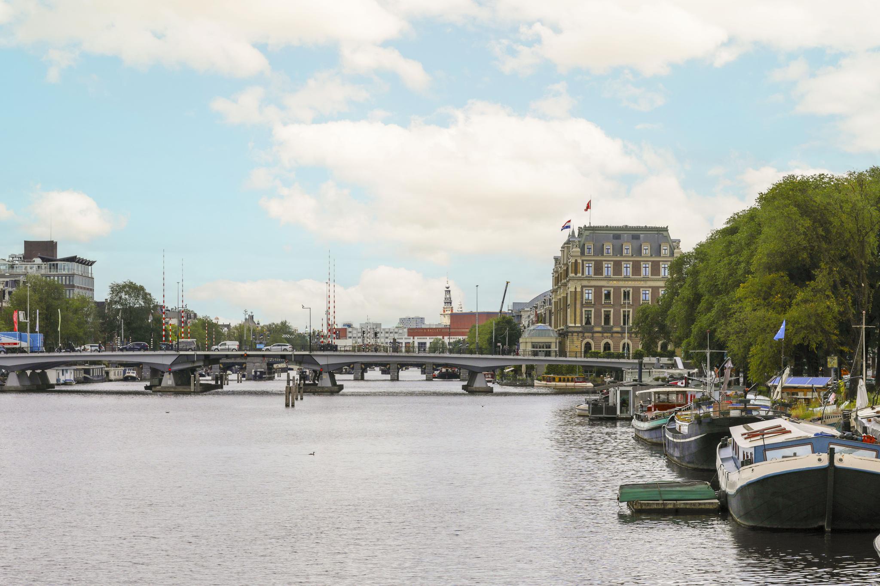


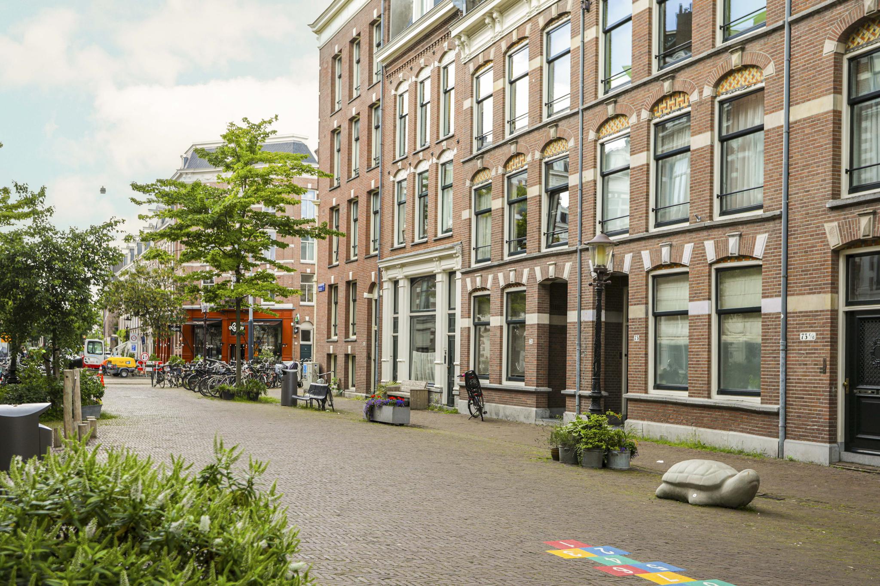


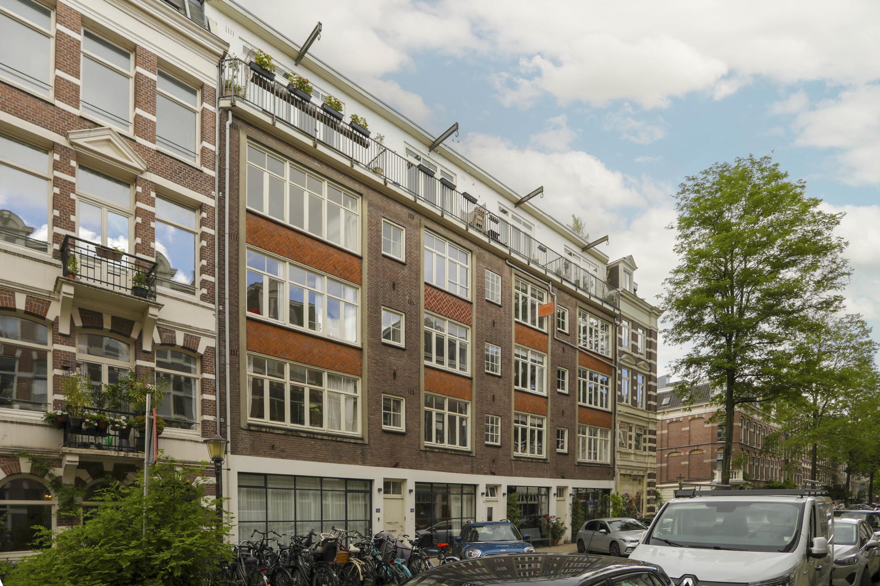
Blasiusstraat 13-3
Amsterdam | Swammerdambuurt
€ 465.000,- k.k.
€ 465.000,- k.k.
Sold
- PlaatsAmsterdam
- Oppervlak51 m2
- Kamers3
- Bedrooms2
Kenmerken
What a lovely place! This beautifully bright and well-laid-out 2-bedroom apartment near the popular Amstel River is a true gem! Situated in a stunning monumental building, this apartment offers two bedrooms, a lovely bathroom, a cozy open-plan kitchen, and a nice balcony, all on freehold land. Want to see more? Come on in.
Environment:
The apartment is located in the sought-after Weesperzijde neighborhood. It's just around the corner from the beautiful Amstel River, Weesperzijde, and Wibaustraat, which boast all necessary amenities including various supermarkets, coffee and lunch spots, boutiques, terraces, fine specialty shops, and cultural hotspots. The area is also home to numerous charming cafes and restaurants, such as Bar Lempicka, the Ysbreeker, the Loulou pizza bar, and The Breakfast Club. Culturally, you are spoiled with the theater, Carré, and the Stopera. For greenery, the Sarphatipark and Oosterpark are close by, perfect for walking, running, and picnicking. In addition, within 10 minutes, you can easily reach the vibrant city center and the lively Pijp district with its Albert Cuyp market and many charming boutiques. Public transport is conveniently close, with metro lines 51, 53, 54, and several tram lines just a few minutes' walk away. By car, you can quickly access the A10 ring road and the A2 motorway.
Layout:
This charming apartment on the third floor is accessed via a communal staircase. You enter directly into the main living area, where the light and open nature of the space is immediately noticeable thanks to the large windows at the front.
Facing the street, the living room provides ample space for a cozy seating area and a dining table. Adjacent to the living room, the beautiful open kitchen is equipped with all necessary built-in appliances such as an induction hob, extractor hood, oven, microwave, dishwasher, and fridge/freezer combination. The lovely wooden countertop offers plenty of workspace, while the cabinets and drawers provide ample storage. The U-shape design also creates a cozy bar area.
The apartment features two well-sized bedrooms located at the rear. The main bedroom comfortably fits a double bed and wardrobe, while the second bedroom is perfect as a child's room or home office. Both bedrooms have access to the rear balcony through French doors, providing an ideal spot to enjoy summer days!
The tastefully renovated bathroom, updated in 2019, is centrally located and features a walk-in rain shower (including hand shower) and washbasin. It also boasts rustic-colored tiling. Opposite the bathroom is a separate toilet equipped with a floating toilet, sink, and a handy niche with a washing machine connection.
In short, this is a delightful apartment that will surely capture many hearts! Curious and eager to take a look? Please contact our office promptly to schedule a viewing.
Owners Association:
This property is part of a healthy and active owners' association named "VvE Blasiusstraat 13/19". The VvE is professionally managed, holds annual meetings, and has an MJOP. The monthly contribution is €107.75.
Ownership Details:
The property is situated on freehold land.
Particulars:
- Lovely sunny 2-bedroom apartment!
- Sought-after Weesperzijde neighborhood;
- Living area of 51m2 (NEN measured);
- 2 bedrooms;
- Freehold land;
- Rear balcony;
- Municipal monument;
- Boiler installed in 2018;
- Healthy and active association;
- VvE service costs €107.75 per month;
- Parking via permit system, ample parking nearby;
- Delivery in consultation;
- Agreement only upon signing the deed of sale;
- The purchase deed is drawn up by a notary in Amsterdam.
DISCLAIMER This information has been compiled by us with due care. However, no liability is accepted on our part for any incompleteness, inaccuracy or otherwise, or the consequences thereof. All specified sizes and surfaces are indicative. The buyer has his own obligation to investigate all matters that are important to him or her. With regard to this property, the broker is the seller's advisor. We advise you to engage an expert (NVM) real estate agent to guide you through the purchasing process. If you have specific wishes regarding the property, we advise you to make these known to your purchasing agent in a timely manner and to have them independently investigated. If you do not engage an expert representative, you consider yourself an expert enough by law to be able to oversee all matters that are important. The NVM conditions apply.
Features of this house
- Asking price€ 465.000,- k.k.
- StatusSold
- VVE Bijdrage€ 107,-
Overdracht
- BouwvormBestaande bouw
- GarageGeen garage
- ParkeerBetaald parkeren, Parkeervergunningen
Bouw
- Woonoppervlakte51 m2
- Gebruiksoppervlakte overige functies0 m2
- Inhoud177 m3
Oppervlakte en inhoud
- Aantal kamers3
- Aantal slaapkamers2
- Tuin(en)Geen tuin
Indeling
Foto's
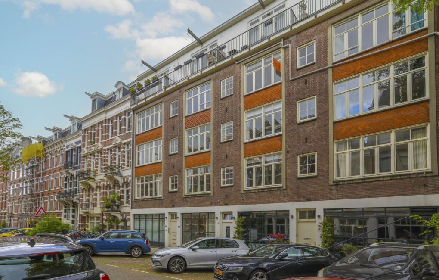
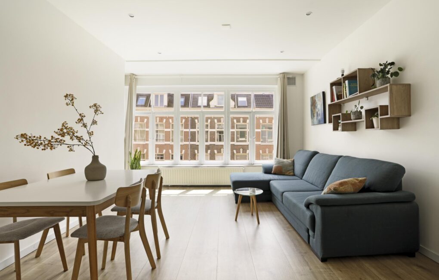
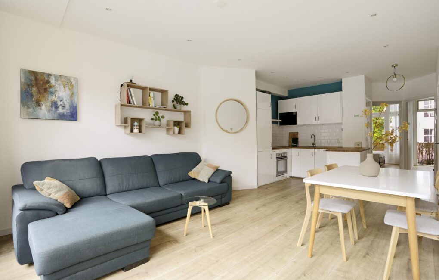
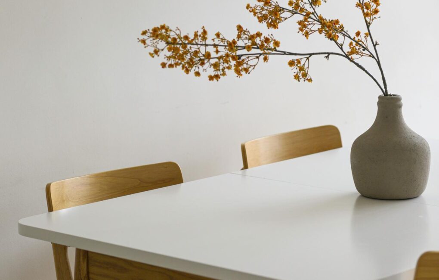
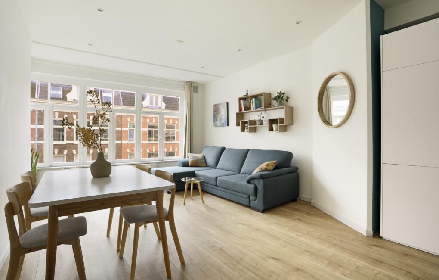
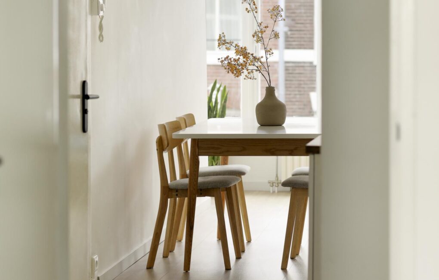
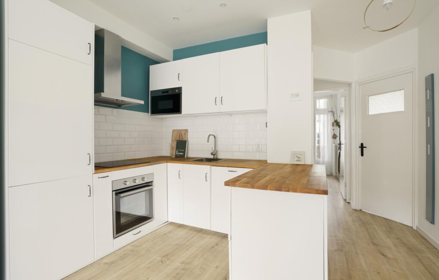
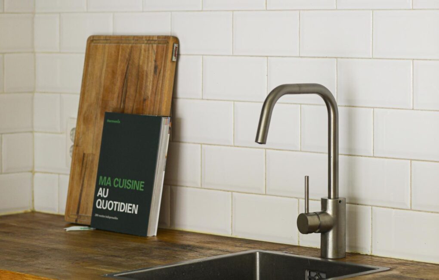
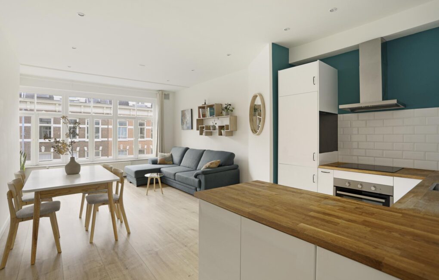
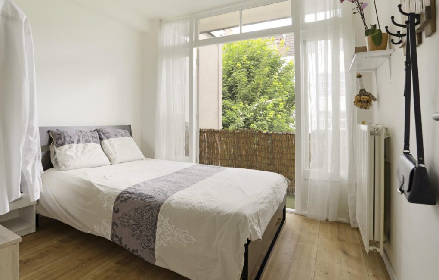
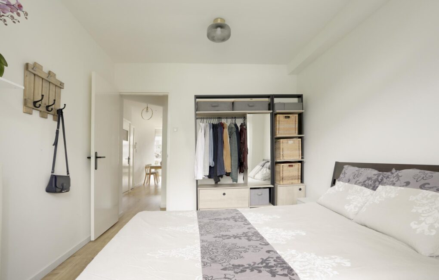
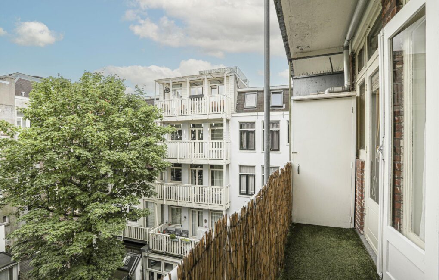
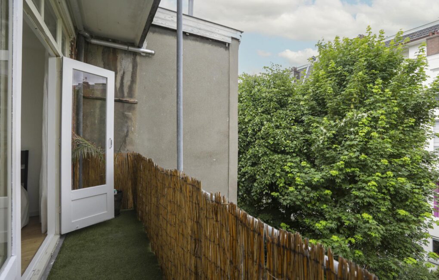
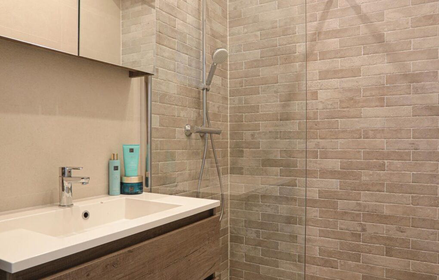
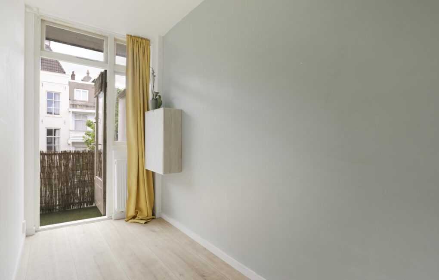
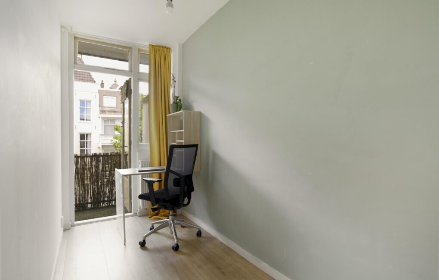
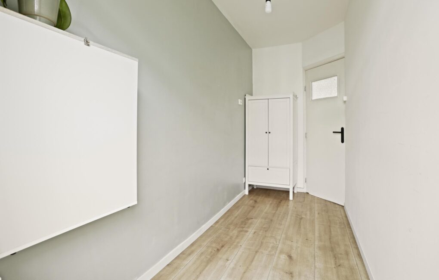
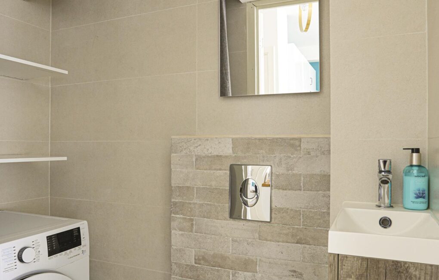
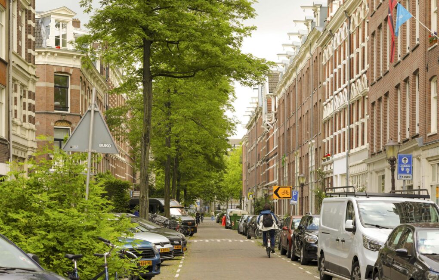
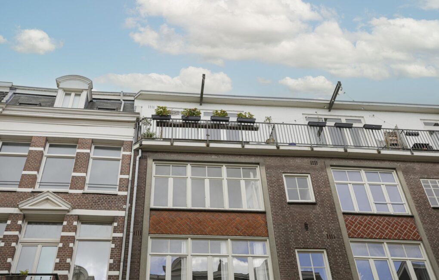
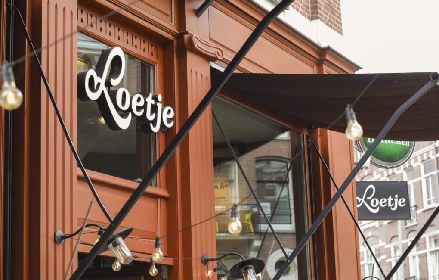
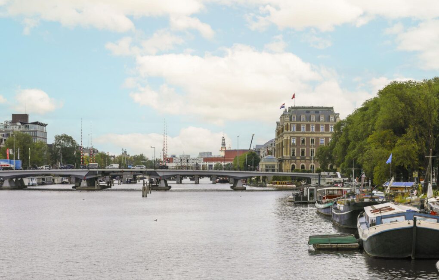
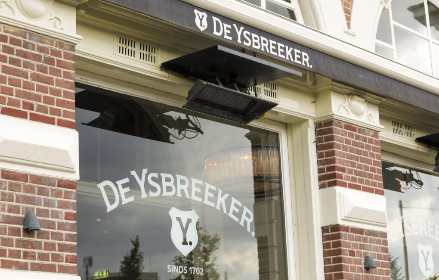
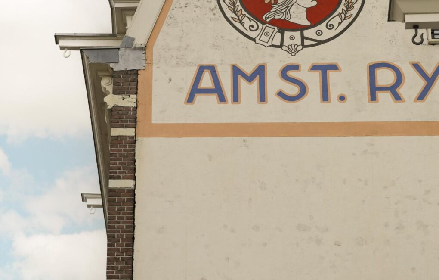
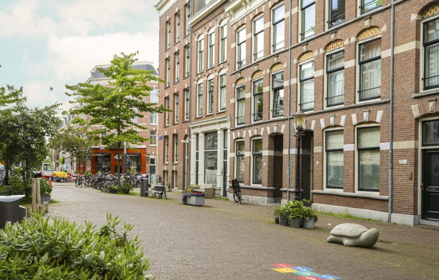
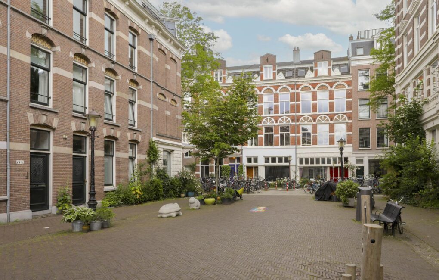
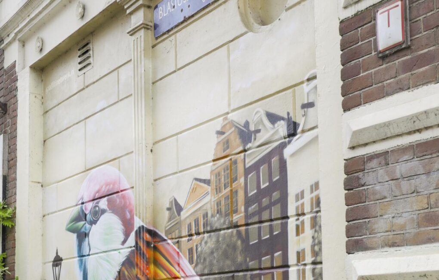
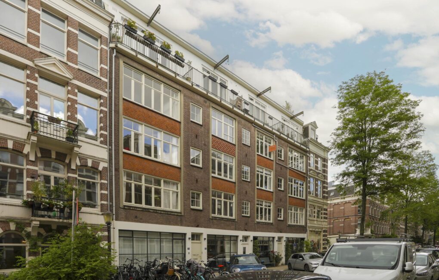
Meer afbeeldingen weergeven
