Deze site gebruikt cookies. Door op ‘accepteren en doorgaan’ te klikken, ga je akkoord met het gebruik van alle cookies zoals omschreven in ons Privacybeleid. Het is aanbevolen voor een goed werkende website om op ‘accepteren en doorgaan’ te klikken.
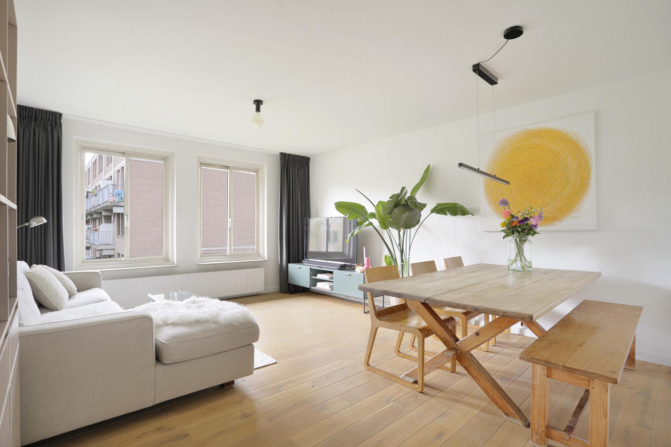
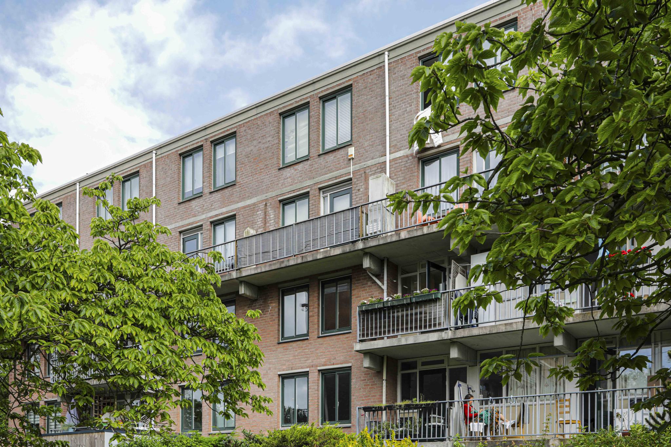



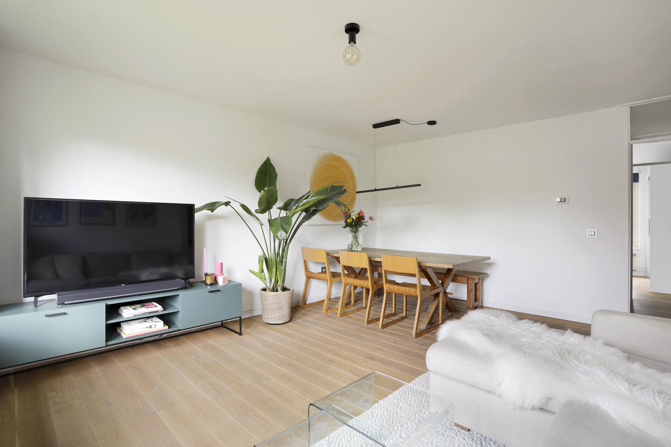


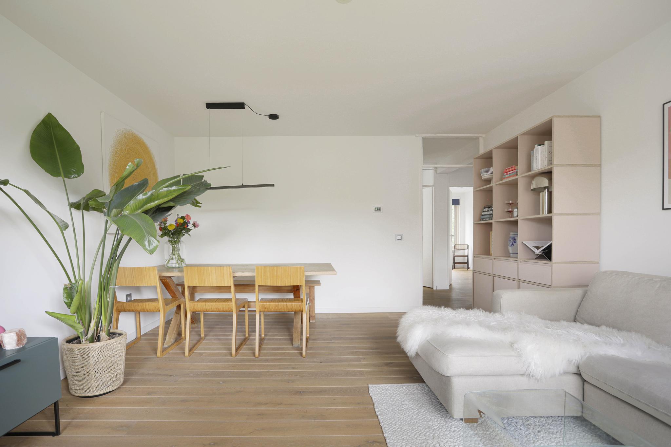
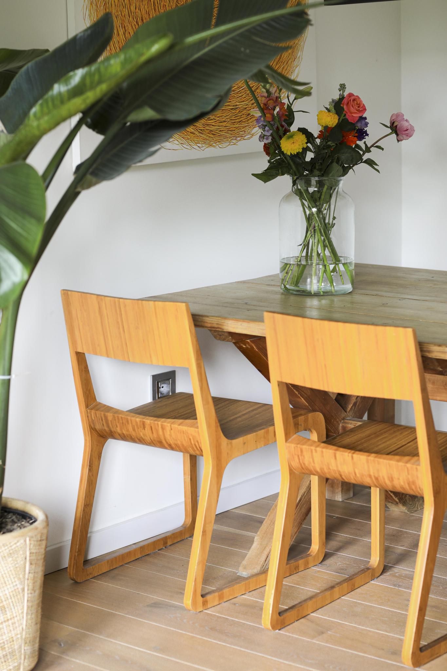



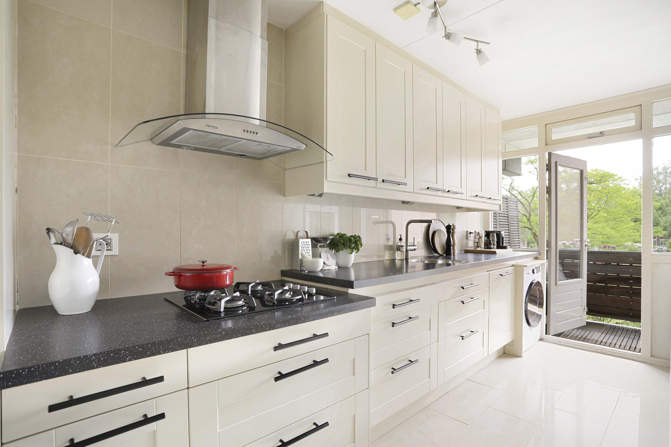

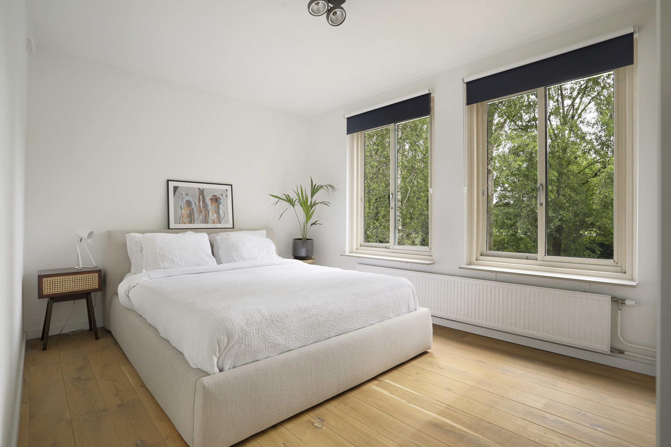
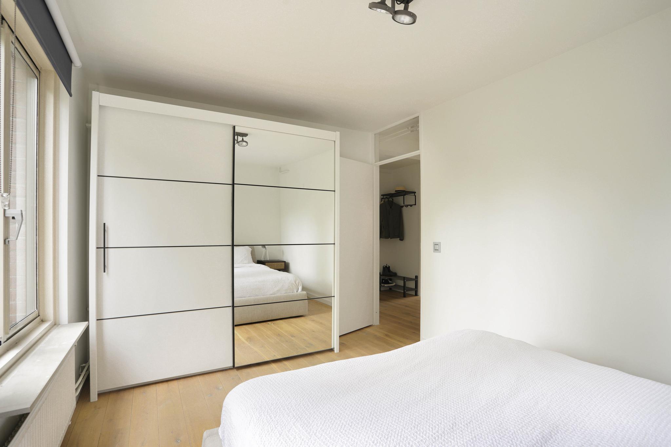


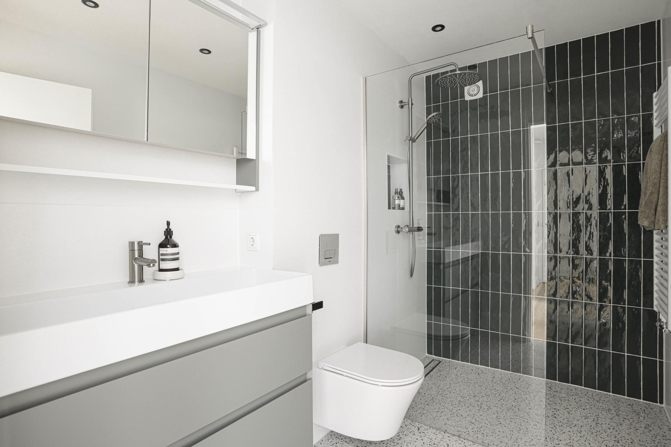
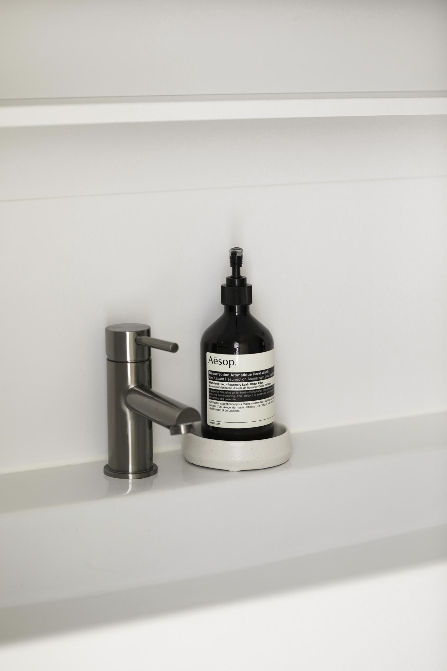


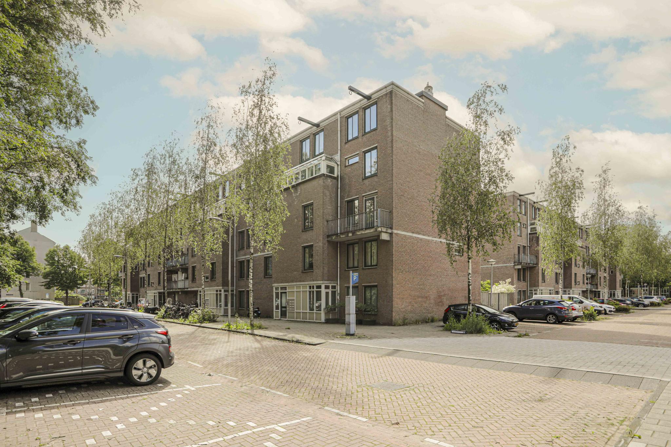








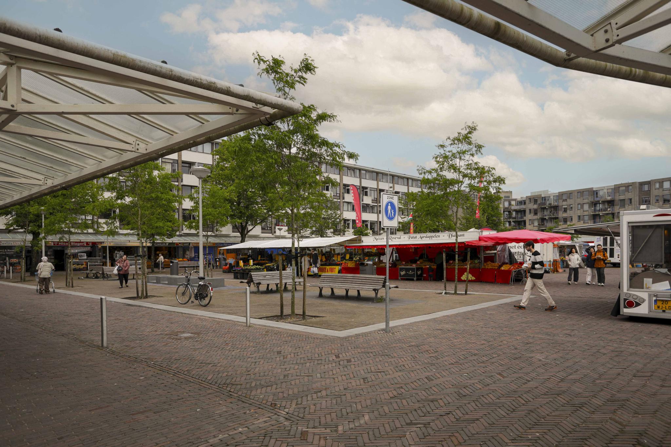

Aaf Bouberstraat 52
Amsterdam | Louis Crispijnbuurt
€ 400.000,- k.k.
€ 400.000,- k.k.
Sold
- PlaatsAmsterdam
- Oppervlak69 m2
- Kamers3
- Bedrooms2
Kenmerken
Discover a hidden gem in the west! This spacious and thoughtfully designed 2-bedroom apartment on the sought-after Aaf Bouberstraat in Nieuw-West offers a comfortable and functional living space. With 2 bedrooms, a recently renovated bathroom, a separate storage room, and a delightful south-facing balcony, this is a home that truly caters to your needs. Don't miss the opportunity to see more, come on in.
Environment
The Aaf Bouberstraat is a charming street located in the heart of Amsterdam Nieuw-West. This neighborhood combines the best of both worlds: the tranquility of a residential area and the city's liveliness. Within walking distance, you will find the Sierplein, a bustling square where you can do your daily shopping at shops such as Dirk and Albert Heijn.
Whether you fancy authentic Italian pasta, spicy Thai curry, or a traditional Dutch meal, the nearby restaurants serve flavors worldwide. For recreation and relaxation, you are just a short bike from some of Amsterdam's most beautiful green spaces, such as the Sloterplas (3 minutes walk), the Rembrandt Park, and the Vondelpark. Here, you can enjoy walking, jogging, or picnicking. Sports enthusiasts can visit the Sloterparkbad or enjoy the various sports facilities nearby. At the Sloterplas, you will also find the cozy Boat House in the harbor, where you can have a snack or drink.
The accessibility is also excellent. The Lelylaan train and metro station are a short distance away, with direct connections to Schiphol and Amsterdam Central Station. By car you can quickly reach the A10 ring road, which provides access to the main highways A1, A2, A4, A5 and A9.
In short, the Aaf Bouberstraat is an ideal location for those looking for a nice living environment with all the conveniences of the city within easy reach.
Layout
You reach this nice apartment on the second floor via the communal staircase. You enter the house in the central hall, which provides access to the various rooms.
The first bedroom is to the right of the entrance, spacious enough for a double bed and a wardrobe. This room is also ideal as a guest room, home office, or children's room. Next to this bedroom is the second main bedroom, which is generous in size and offers enough space for a double bed and a wardrobe.
The living room is located at the rear of the house and stands out for its open and bright character thanks to the large windows. The current owners have opted for a beautiful rustic oak floor, which gives this room extra warmth.
The separate kitchen is next to the living room, equipped with all necessary built-in appliances such as an oven, dishwasher, 4-burner gas hob, extractor hood, and a fridge/freezer combination. There is also a connection to the washing machine. You can access the rear balcony from the kitcheny, which faces the sunny south.
The very tastefully renovated (2023) bathroom is in the house's heart. It is equipped with a handy washbasin, floating toilet, and walk-in shower with hand shower.
In the complex's basement, you will find a private storage room of 6m², ideal for storing bicycles.
Have you become curious about this gem in the West? Please contact our office quickly to make an appointment!
Ownership situation
The house is located on leasehold land, which is owned by the Municipality of Amsterdam. The lease runs until October 15, 2034, when the ground rent has been bought off. The current owners have applied for the application in time under the favorable conditions, it is up to a buyer to complete this with the notary.
Owners Association:
It concerns an active association of owners called “Association of Owners Aaf Bouber 2-76.” The VvE consists of 38 apartment rights and is professionally managed by the "VvE Management Group." Meetings are held annually, and the association has a multi-year maintenance plan. The monthly contribution for this property is € 155.
Particularities:
- Complete and well-maintained home!
- A living area approximately 69m²;
- Separate storage room of 6m²;
- 2 bedrooms;
- Year of construction 1984;
- Sunny south-facing balcony;
- Leasehold bought off until 2034;
- Request for transfer made on time;
- Energy label C;
- Healthy and active association;
- Service costs VvE € 155 per month;
- Delivery in consultation;
- There is only an agreement when the deed of sale has been signed;
- A notary in Amsterdam draws up the purchase deed.
DISCLAIMER
We have compiled this information with due care. However, we accept no liability for any incompleteness, inaccuracy, or other consequences or for any consequences thereof. All specified sizes and surfaces are indicative. The buyer has his own obligation to investigate all matters that are important to him or her. With regard to this property, the broker is the seller's advisor. We advise you to engage an expert (NVM) broker.
Features of this house
- Asking price€ 400.000,- k.k.
- StatusSold
- VVE Bijdrage€ 155,-
Overdracht
- BouwvormBestaande bouw
- GarageGeen garage
- ParkeerBetaald parkeren, Parkeervergunningen
- BergingInpandig
Bouw
- Woonoppervlakte69 m2
- Gebruiksoppervlakte overige functies0 m2
- Inhoud212 m3
Oppervlakte en inhoud
- Aantal kamers3
- Aantal slaapkamers2
- Tuin(en)Geen tuin
Indeling
Foto's
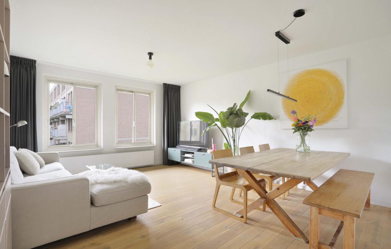
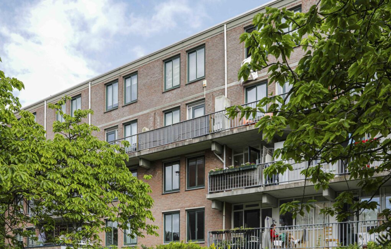
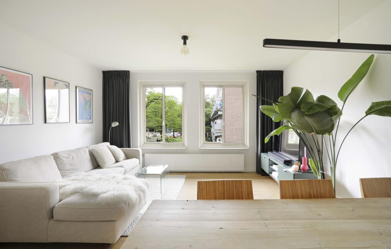
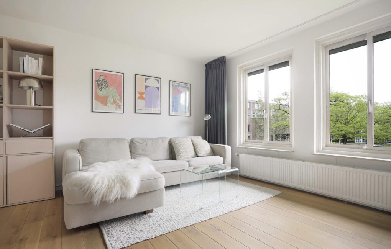
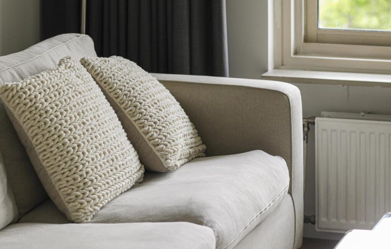
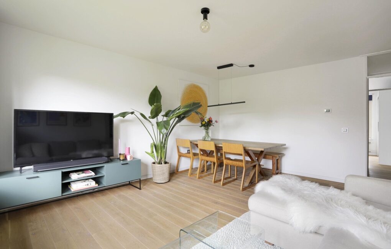
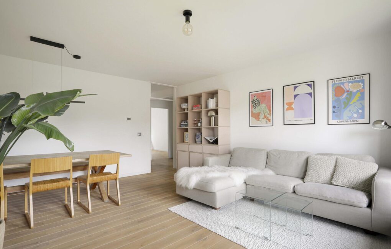
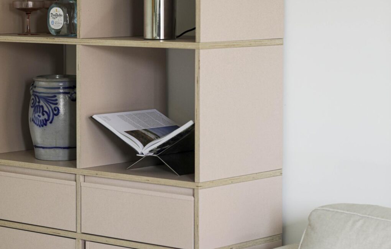
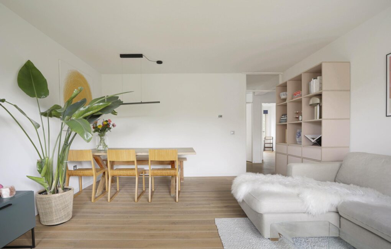
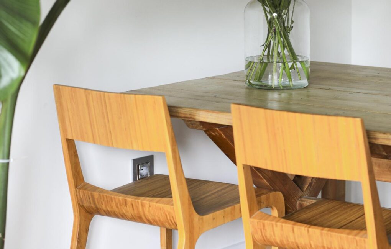
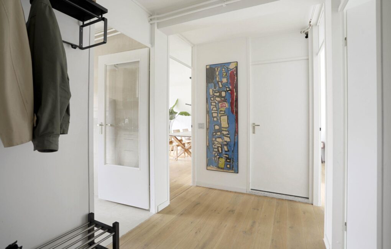
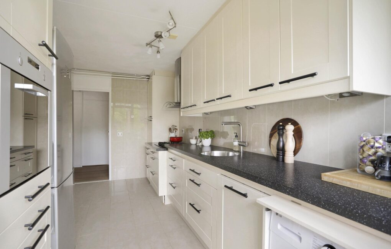
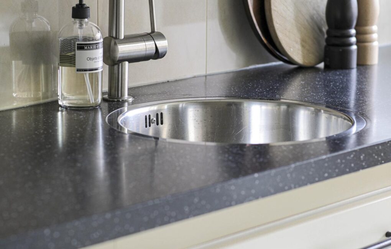
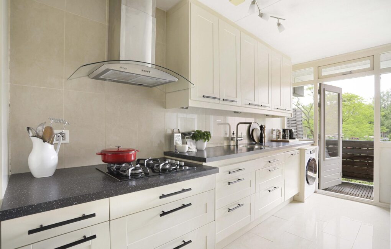
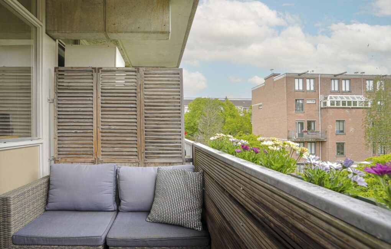
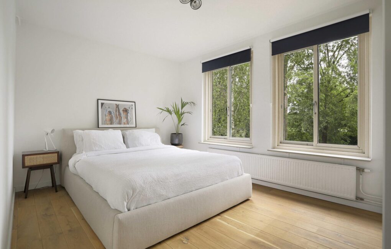
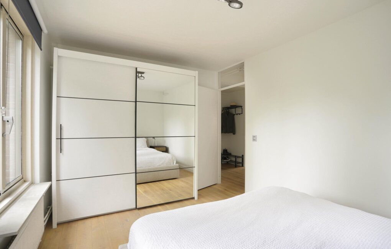
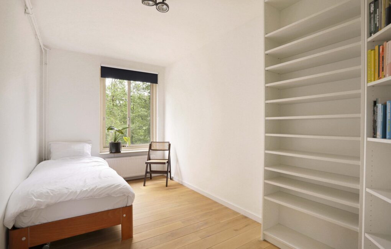
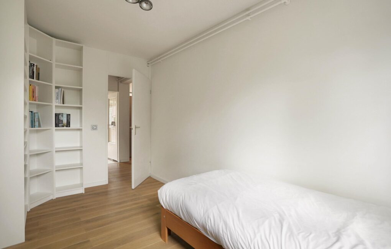
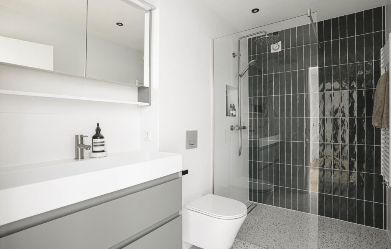
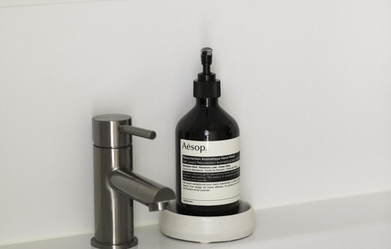
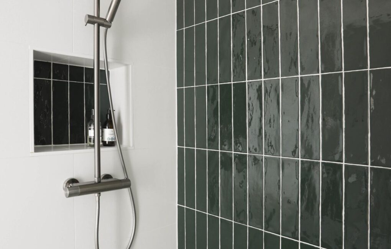
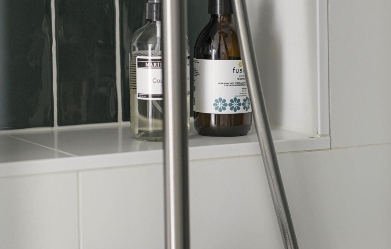
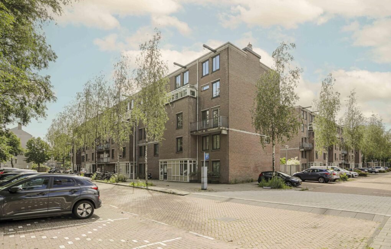
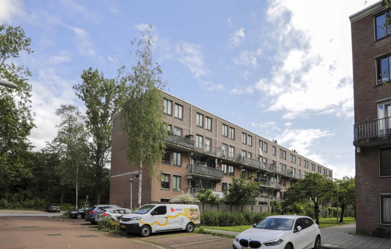
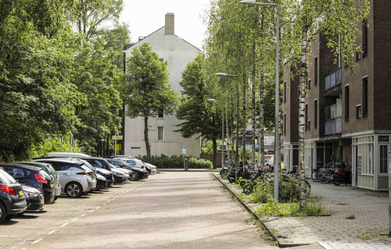
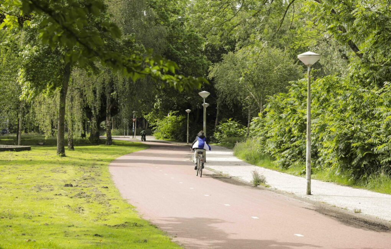
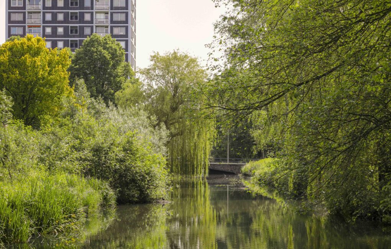
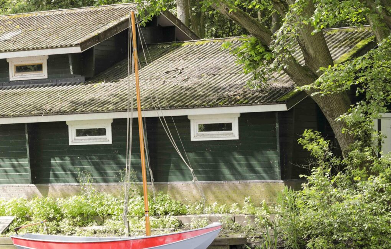
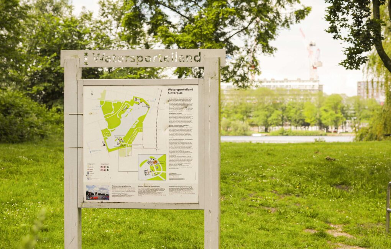
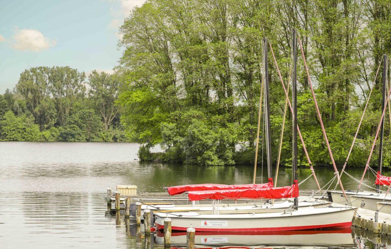
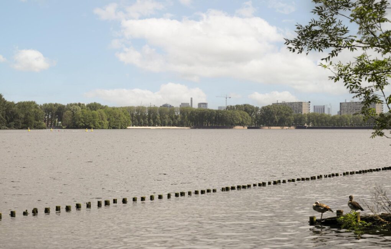
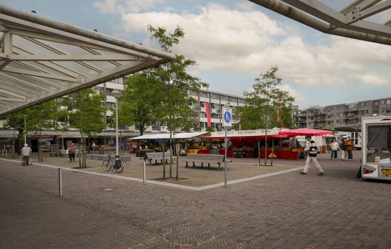
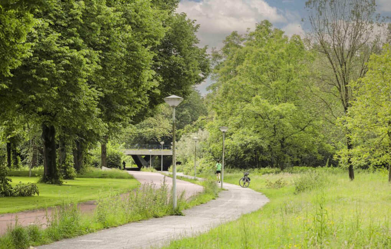
Meer afbeeldingen weergeven
