Deze site gebruikt cookies. Door op ‘accepteren en doorgaan’ te klikken, ga je akkoord met het gebruik van alle cookies zoals omschreven in ons Privacybeleid. Het is aanbevolen voor een goed werkende website om op ‘accepteren en doorgaan’ te klikken.
































Roerstraat 91H
Amsterdam | Scheldebuurt Midden
€ 700.000,- k.k.
€ 700.000,- k.k.
Sold
- PlaatsAmsterdam
- Oppervlak73 m2
- Kamers3
- Bedrooms2
Kenmerken
Unique opportunity in the beloved Rivierenbuurt! Special living in a beautifully renovated (2006) former school building with an indoor elevator in a particularly light and spacious 3-room apartment with 3.5 meter high ceilings, a sunny balcony (south), Energy label B, and separate (bicycle) storage on the ground floor.
You will fall in love instantly! Want to see more quickly? Come on in.
Environment:
The well-known Rivierenbuurt! Nearby you will find a wide range of shops, markets with fresh products, eateries, cafes, and the green oases of Merwedeplein and Beatrix Park. Around the corner you will find the cozy Maas and Scheldestraat with an extensive range of shops and lively restaurants and cafés. There are several daycare centers and good primary schools within walking distance. The Zuidas, Martin Luther King Park (Parade), the Pijp, and the Amstel are all nearby. The De Mirandabad is only a few minutes by bike. By car, you can reach the A2 and A10 within a few minutes. The North-South line, Raien Amstel train stations are close by. Public transport is a 5-minute walk away. In short, it is a very nice place to live.
Layout:
You can reach this nice apartment on the second floor via the elevator or the extra-wide communal staircase. You enter the house into the long hall, which provides access to the various rooms. At the rear of the house, you enter the living room, where you immediately notice the light and open character of the house! The large windows, in combination with the 3.5-meter high ceilings, immediately make this room the eye-catcher of the house.
This space offers all possibilities for creating a cozy sitting and dining areas. Adjacent here, you will also find the neat open kitchen, finished in white tones. This kitchen is equipped with all necessary built-in appliances such as a Bosch oven, microwave, 5-burner gas hob, stainless steel extractor hood, and dishwasher. From the kitchen/living room, you can reach the lovely rear terrace, which is approx. 9sqm and has a sunny south-facing location!
The house has two well-sized bedrooms, 11m² and 12m² respectively. The bedrooms are located at the front of the complex and offer a beautiful view over the green and wide Roerstraat.
In one of the rooms, the current owners have created an attic (sleeping) floor in order to leave more functional space in the bedroom.
There is also another handy attic of approximately 5 m2 in the house. An ideal place for storing things!
In the heart of the house you will find the bathroom, which can be reached via the hall. The bathroom has a bath, walk-in shower, sink (including furniture), white goods connection and towel radiator. The separate toilet is located next to this bathroom.
Have you become enthusiastic and would you like to quickly make an appointment for a viewing? Please contact our office quickly to make an appointment!
Renovation
Built in the Amsterdam School style in 1931, the former school building underwent a complete renovation and transformation into 19 apartments in 2006, according to the design of Braaksma and Roos Architects. The impressive wide stairwell with its beautiful stained glass windows has been carefully preserved and remains a striking feature of the building. A building that truly exudes atmosphere and history and can rightly be called a special place to live.
Home Owners Association:
This is a healthy association of owners, which is professionally managed by Newomij VVE management. The association called “VvE Riverside” consists of 19 apartment rights and has a comprehensive multi-year maintenance plan. The monthly service costs to be paid are € 242.
Ground lease:
The house is located on leasehold land, which is owned by the Municipality of Amsterdam. The current period has been bought off until September 30, 2055. The sellers have taken advantage of the favorable switch to a perpetual ground lease, whereby an annual ground rent of € 1,436.12 (excl. Inflation/indexation) will be due from October 1, 2055. .
Details:
- House in the bustling Rivierenbuurt!
- Completely renovated in 2006;
- Equipped with an elevator;
- Former school building in Amsterdam school style;
- Neatly finished and well maintained;
- Ceiling height of 3.5 meters (!);
- Living area 73sqm (NEN2580 Measurement certificate available);
- Living area 88.5sqm gross;
- Lovely south-facing terrace of approx. 9sqm;
- Separate storage room of approx. 3sqm;
- Good parking;
- 2 bedrooms;
- Energy label B;
- Year of construction 1931;
- Healthy and active homeowners' association with ample financial resources;
- VvE contribution € 242 per month;
- Switch to perpetual leasehold established;
- Delivery in consultation;
- There is only an agreement when the deed of sale has been signed;
- Purchase deed is drawn up by a notary.
DISCLAIMER
This information has been compiled by us with due care. However, no liability is accepted on our part for any incompleteness, inaccuracy or otherwise, or the consequences thereof. All specified sizes and surfaces are indicative. The buyer has his own obligation to investigate all matters that are important to him or her. With regard to this property, the broker is the seller's advisor. We advise you to engage an expert (NVM) real estate agent to guide you through the purchasing process. If you have specific wishes regarding the property, we advise you to make these known to your purchasing agent in a timely manner and to have them independently investigated. If you do not engage an expert representative, you consider yourself an expert enough by law to be able to oversee all matters that are important. The NVM conditions apply.
Features of this house
- Asking price€ 700.000,- k.k.
- StatusSold
- VVE Bijdrage€ 242,-
Overdracht
- BouwvormBestaande bouw
- GarageGeen garage
- ParkeerBetaald parkeren, Parkeervergunningen
- BergingInpandig
Bouw
- Woonoppervlakte73 m2
- Gebruiksoppervlakte overige functies0 m2
- Inhoud315 m3
Oppervlakte en inhoud
- Aantal kamers3
- Aantal slaapkamers2
- Tuin(en)Geen tuin
Indeling
Foto's

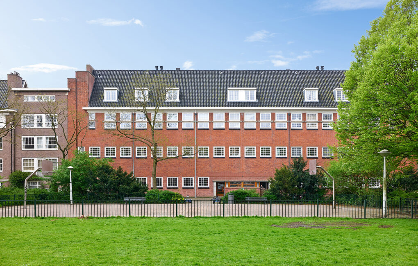
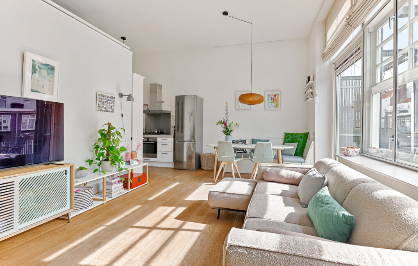
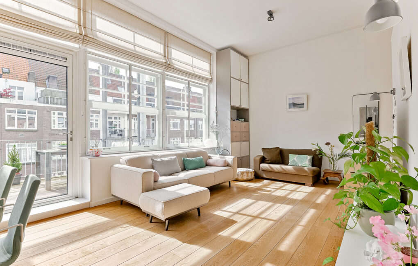
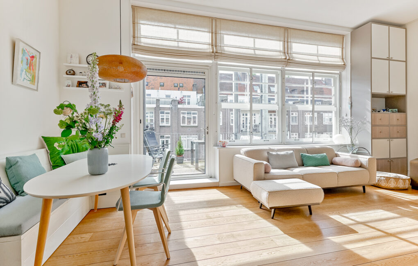
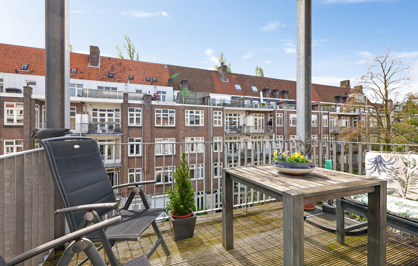
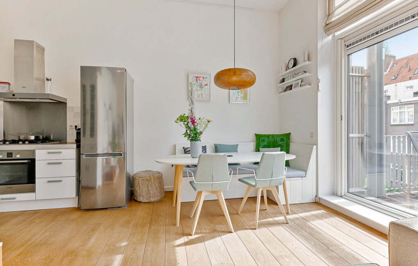
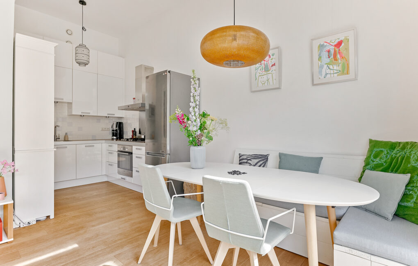
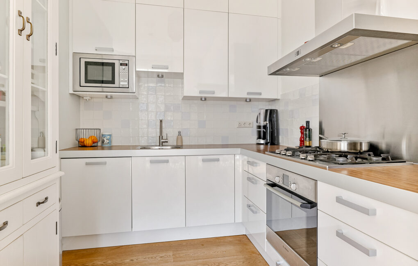
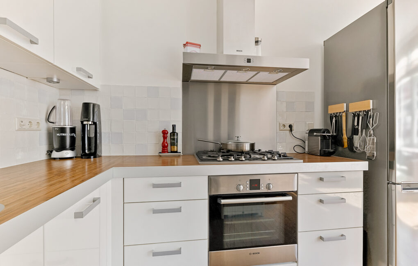
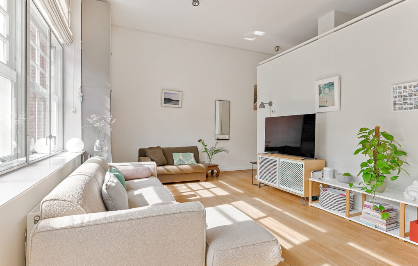
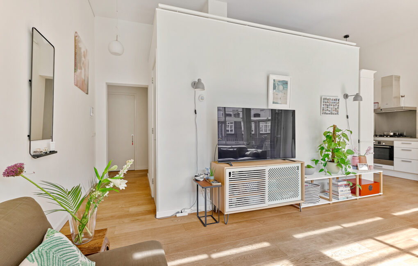
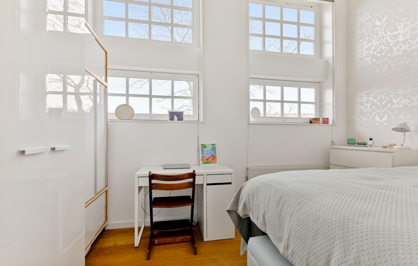
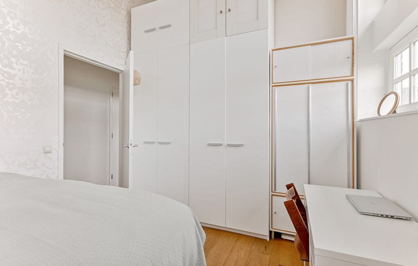
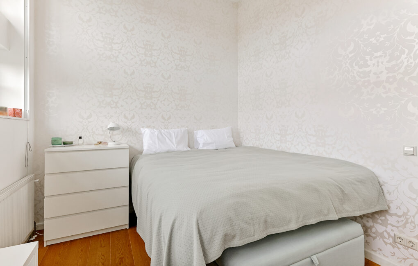
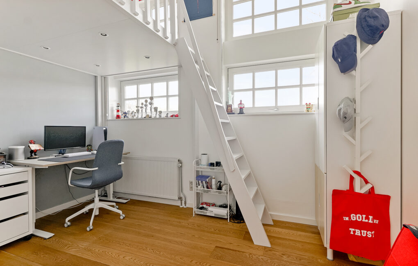
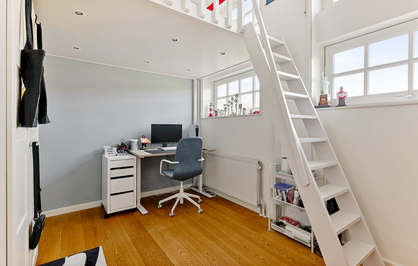
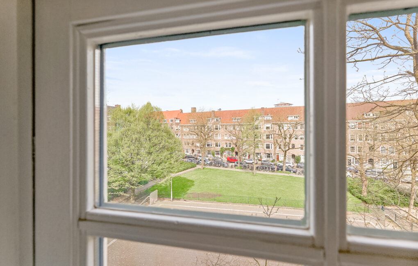
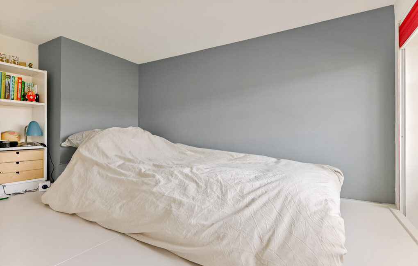
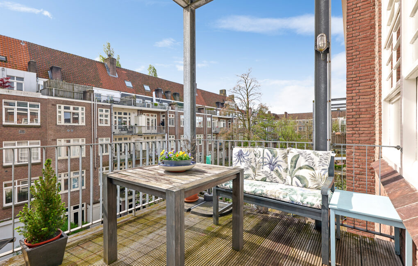
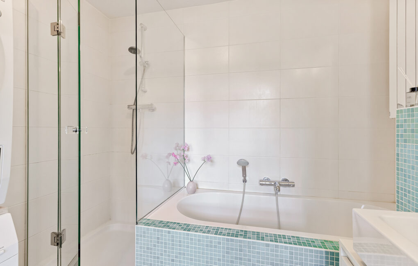
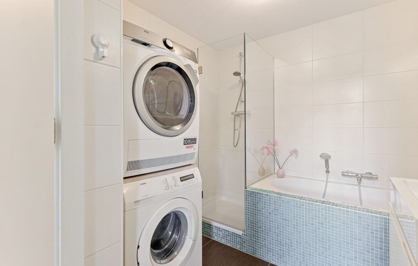
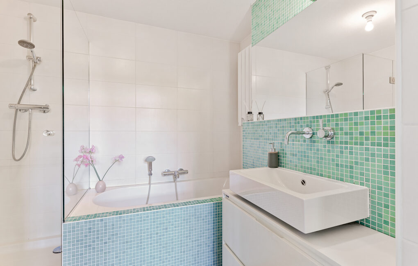
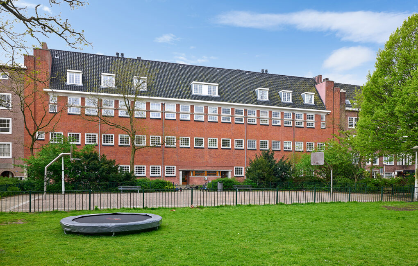
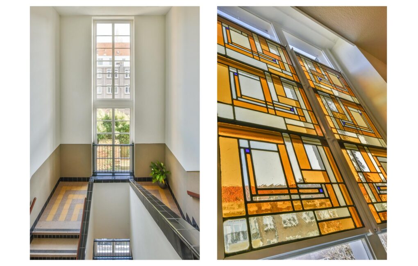
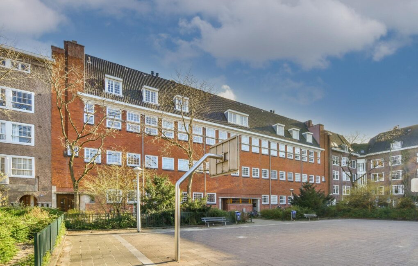
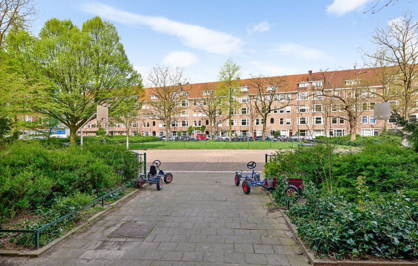
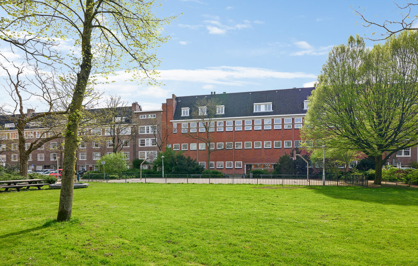
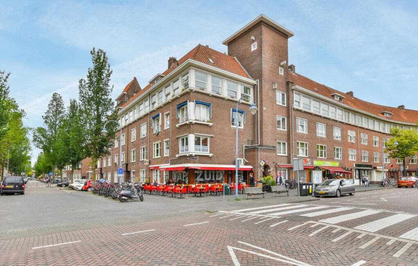
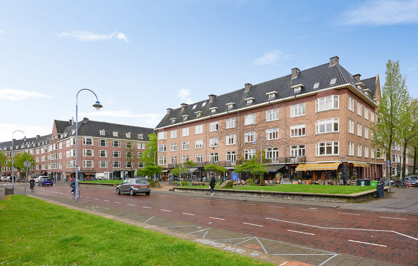
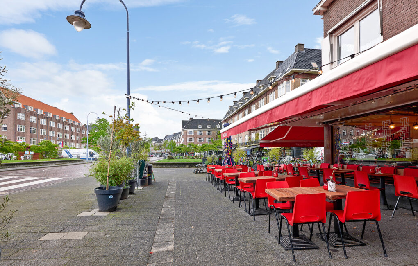
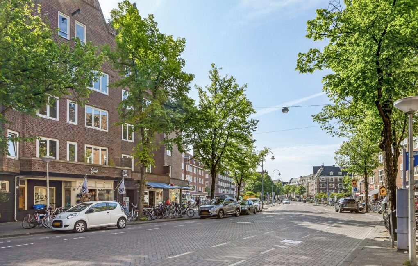
Meer afbeeldingen weergeven
