Deze site gebruikt cookies. Door op ‘accepteren en doorgaan’ te klikken, ga je akkoord met het gebruik van alle cookies zoals omschreven in ons Privacybeleid. Het is aanbevolen voor een goed werkende website om op ‘accepteren en doorgaan’ te klikken.





























Tobias Asserlaan 372
Diemen | Ruimzicht-West
€ 325.000,- k.k.
€ 325.000,- k.k.
Sold
- PlaatsDiemen
- Oppervlak62 m2
- Kamers3
- Bedrooms2
Kenmerken
What a picture! This wonderfully light and well-arranged 3-room apartment with a separate storage room and sunny balcony on the green Tobias Asserlaan has a picturesque view. Want to see it more quickly? Come on in!
Environment
The complex is located on the border of Diemen and Amsterdam-Watergraafsmeer. Living in the green with the city within reach. A spacious location with sufficient public parking spaces, lots of greenery, and all necessary facilities within easy reach. The renovated shopping center ''Diemerplein'', various primary schools, sports facilities, and the train station are within walking distance. You can reach the center of Amsterdam within 10 minutes by bike (via the bicycle bridge, among others), bus, tram line 19, or train. If you like to go out in nature in your free time, the Diemerbos and the Overdiemerpolder, among others, offer you numerous opportunities for walks, bike rides, and recreation. The accessibility is excellent. There is ample parking in front of the door and several roads (A1, A2, A9, and A10). In short, a beautifully located and well-arranged home on private land that is worth a visit!
Layout
You enter the complex through the well-kept entrance. You reach this lovely apartment on the first floor via the indoor elevator or the stairs.
You enter the house in the central hall, which provides access to the various areas of the house. A separate toilet with a fountain is located in the lobby.
The living room is located at the rear of the apartment, and the light and open character of the house is immediately noticeable. From here, you have a view of a beautiful green strip/park and extra privacy due to the sheltered location.
The neatly maintained house has two bedrooms located at the rear of the apartment. Both bedrooms can be reached from the living room and are 15m2 and 9m2 respectively. These offer enough space for a double bed and plenty of cupboard space.
The smallest bedroom would also be ideal to use as a home office for the home workers among us. From this room, you can also reach the sunny balcony located on the southwest, an ideal place to enjoy the beautiful weather and the abundance of greenery.
The main bedroom gives access to the bathroom. This is equipped with a walk-in shower, washbasin, and connection for white goods. In addition, the 80L hot water boiler is located here.
The separate kitchen is adjacent to the hall. It offers plenty of cupboard space and various built-in appliances such as an induction hob, extractor hood, combi microwave, dishwasher, fridge with freezer, and a 10L hot water boiler.
In the complex's basement, there is a private storage room with electricity. This is approx. 7m2.
Owners Association
It concerns a healthy and active association of owners called "Flatgebouw Tobias Asserlaan 347-394". It is professionally managed by Newomij VVE management and consists of 48 members. They have a multi-year maintenance plan, and the monthly contribution is €205.37.
Particularities
- Wonderful living surrounded by lots of greenery on the outskirts of Amsterdam;
- Sunny and well laid out apartment;
- Well-kept apartment complex with elevator;
- Living area of 62m2 (NEN measured);
- Separate storage room of 7m2;
- Balcony with favorable sun position and unobstructed view;
- 2 bedrooms
- Own ground!
- Year of construction 1973;
- Service costs: € 205.37 per month (including hot water, maintenance, and building insurance);
excl. € 83 advance heating costs (annual settlement);
- Parking via a permit system, lots of parking in the immediate vicinity;
- Non-self-occupancy clause applicable;
- Delivery in consultation;
- There is only an agreement when the deed of sale has been signed;
- purchase deed is drawn up by a civil law notary in Amsterdam.
DISCLAIMER
We have compiled this information with due care. However, no liability is accepted on our part for any incompleteness, inaccuracy, or otherwise, or the consequences thereof. All specified sizes and surfaces are indicative. The buyer has his own obligation to investigate all matters that are important to him or her. With regard to this property, the broker is an advisor to the seller. We advise you to engage an expert (NVM) broker who will guide you through the purchase process. If you have specific wishes regarding the house, we advise you to make this known to your purchasing broker in good time and to conduct independent research into this (or have it done). If you do not engage an expert representative, you consider yourself to be an expert enough to be able to oversee all matters of importance according to the law. The NVM conditions apply.
Features of this house
- Asking price€ 325.000,- k.k.
- StatusSold
- VVE Bijdrage€ 205,-
Overdracht
- BouwvormBestaande bouw
- GarageGeen garage
- ParkeerBetaald parkeren, Parkeervergunningen
- BergingInpandig
Bouw
- Woonoppervlakte62 m2
- Gebruiksoppervlakte overige functies0 m2
- Inhoud222 m3
Oppervlakte en inhoud
- Aantal kamers3
- Aantal slaapkamers2
- Tuin(en)Geen tuin
Indeling
Foto's
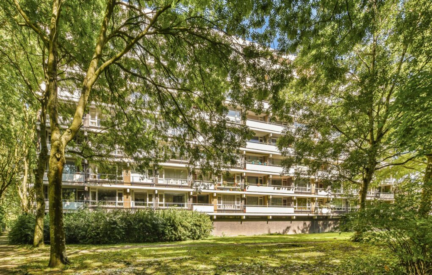
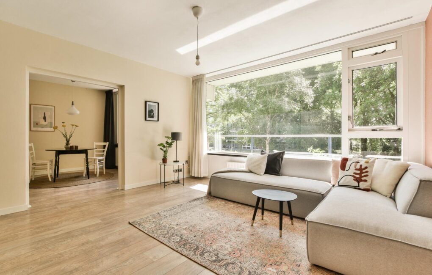
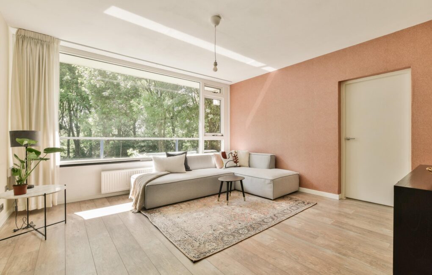
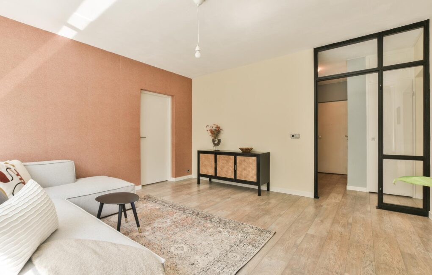
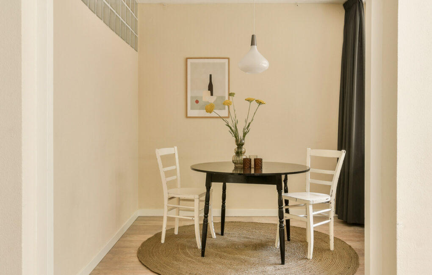
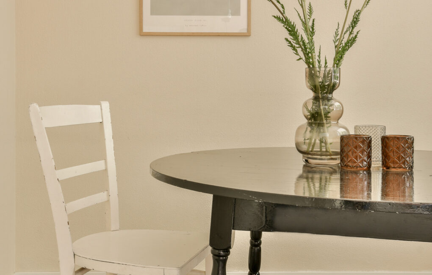
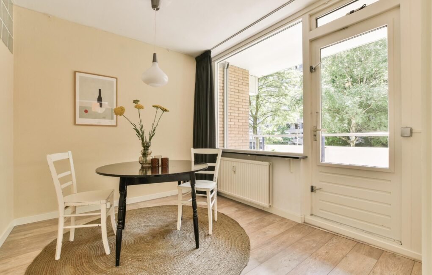
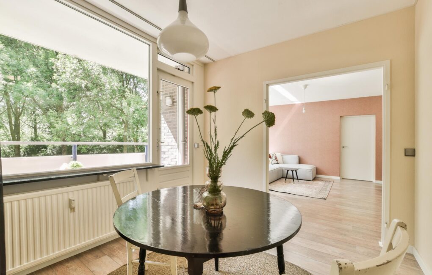
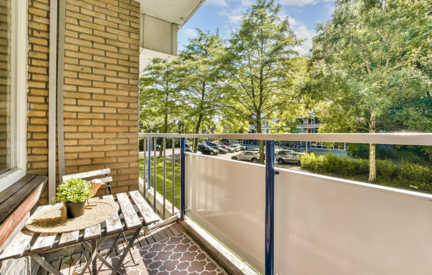
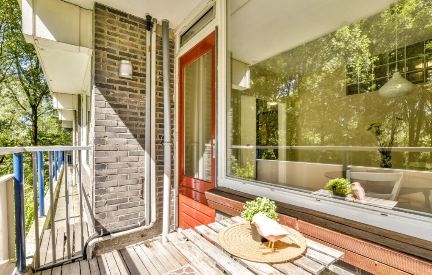
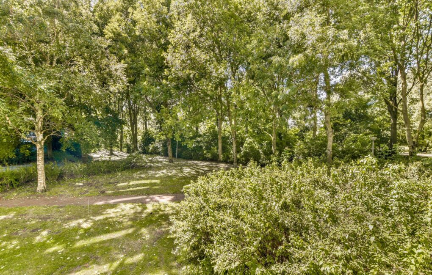
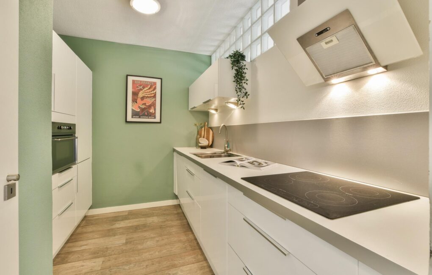
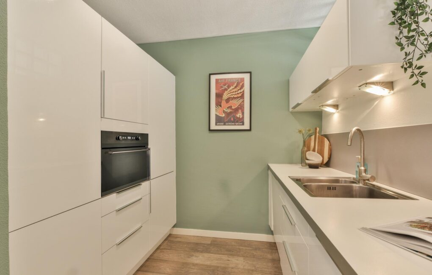
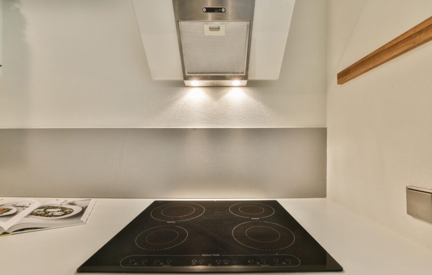
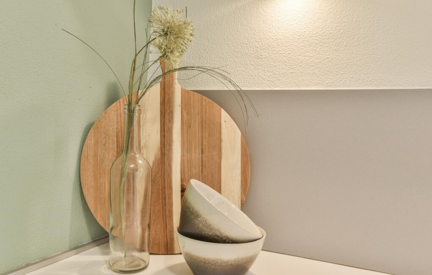
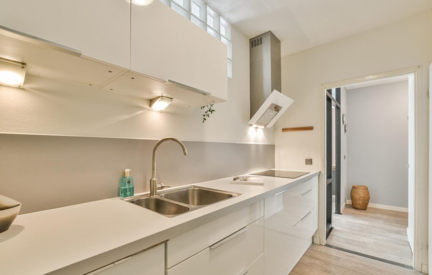
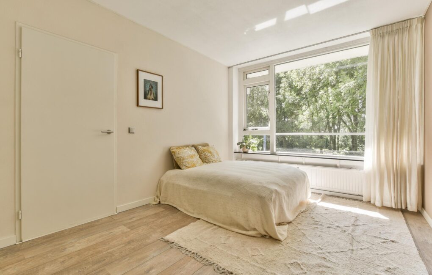
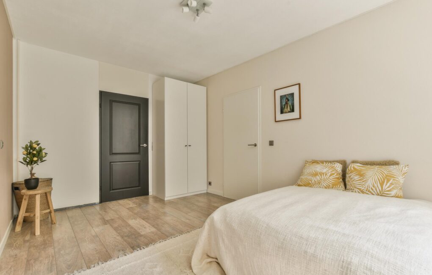
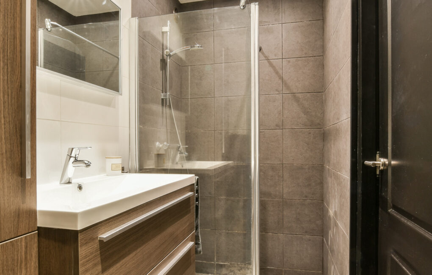
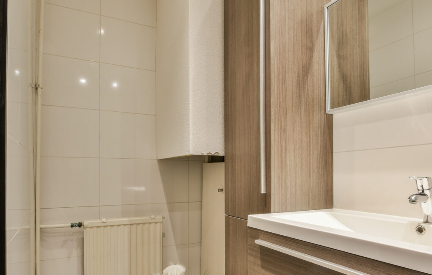
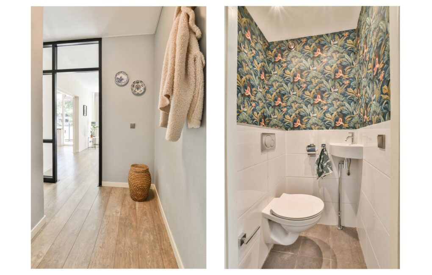
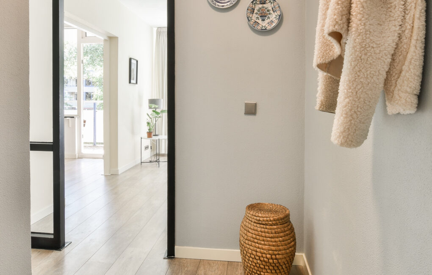
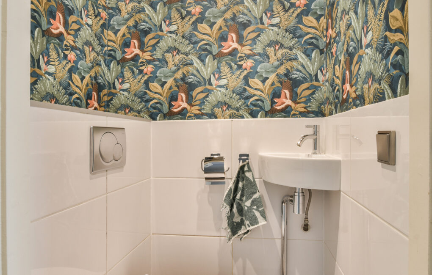
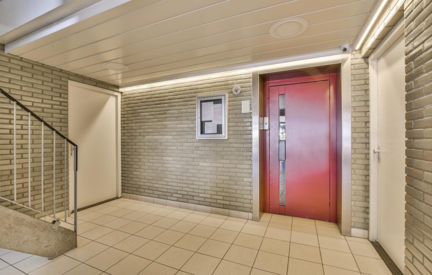
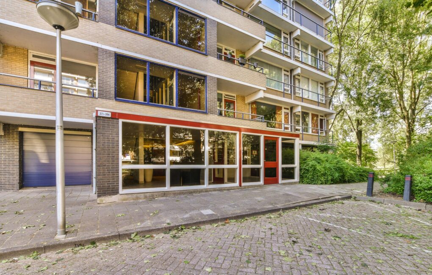
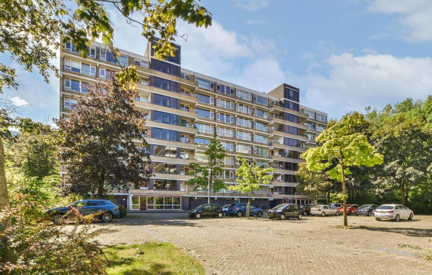
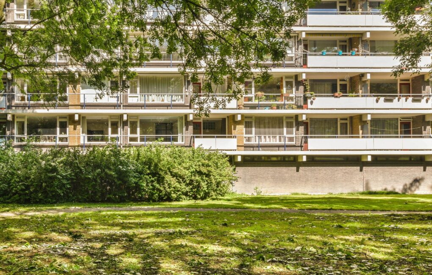
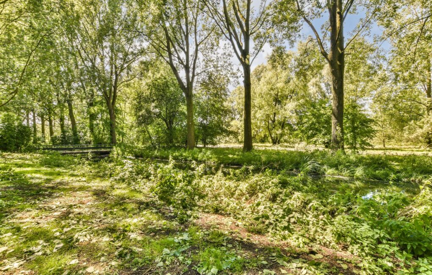
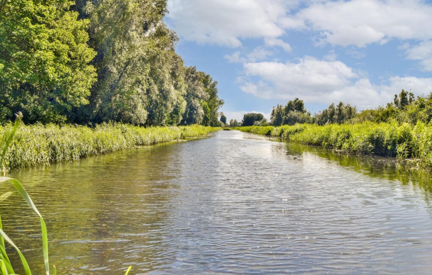
Meer afbeeldingen weergeven
