Deze site gebruikt cookies. Door op ‘accepteren en doorgaan’ te klikken, ga je akkoord met het gebruik van alle cookies zoals omschreven in ons Privacybeleid. Het is aanbevolen voor een goed werkende website om op ‘accepteren en doorgaan’ te klikken.
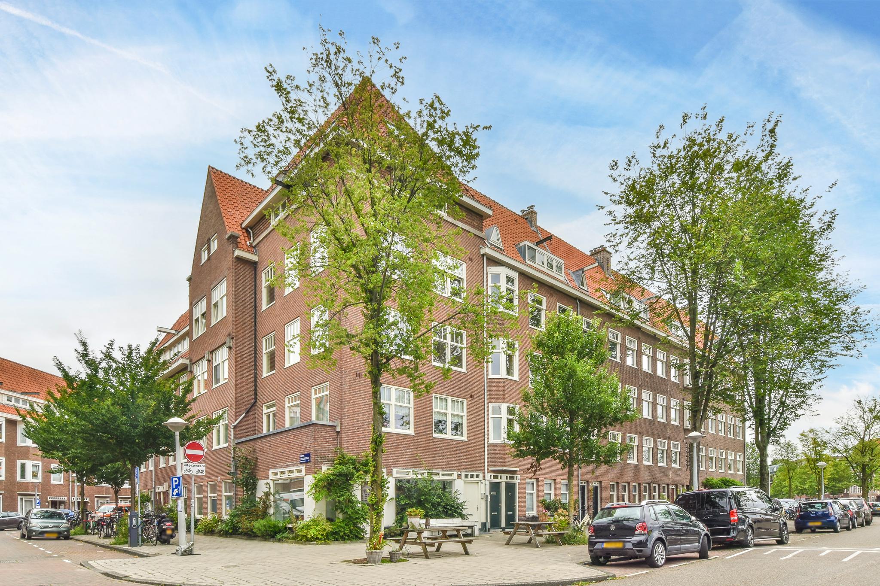




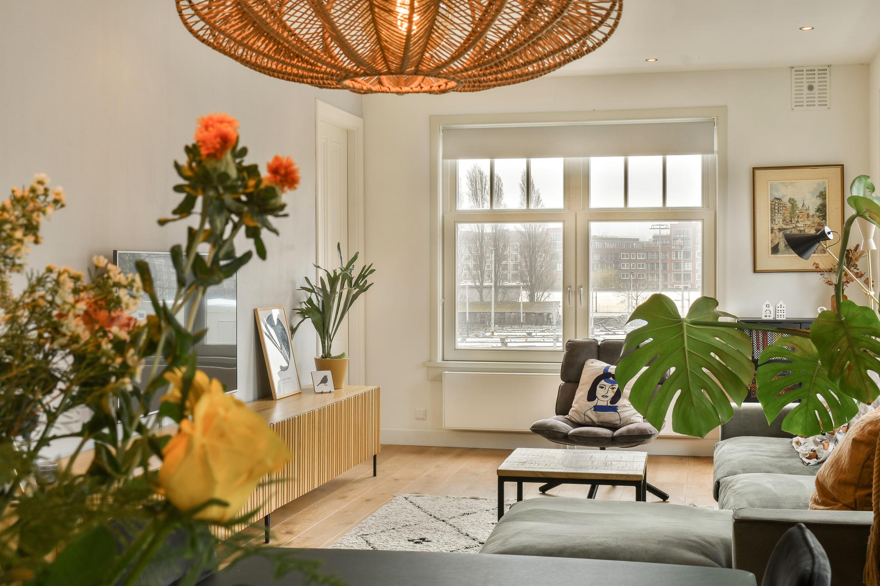














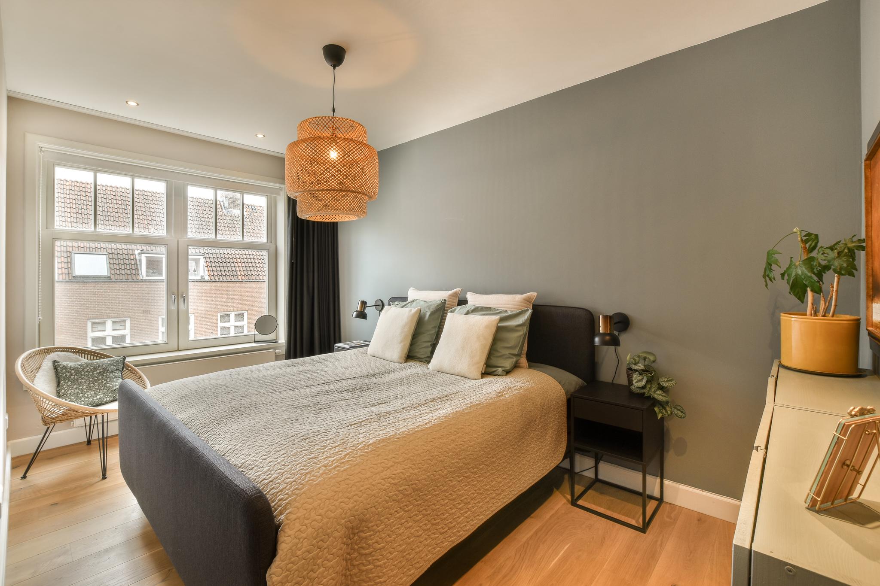
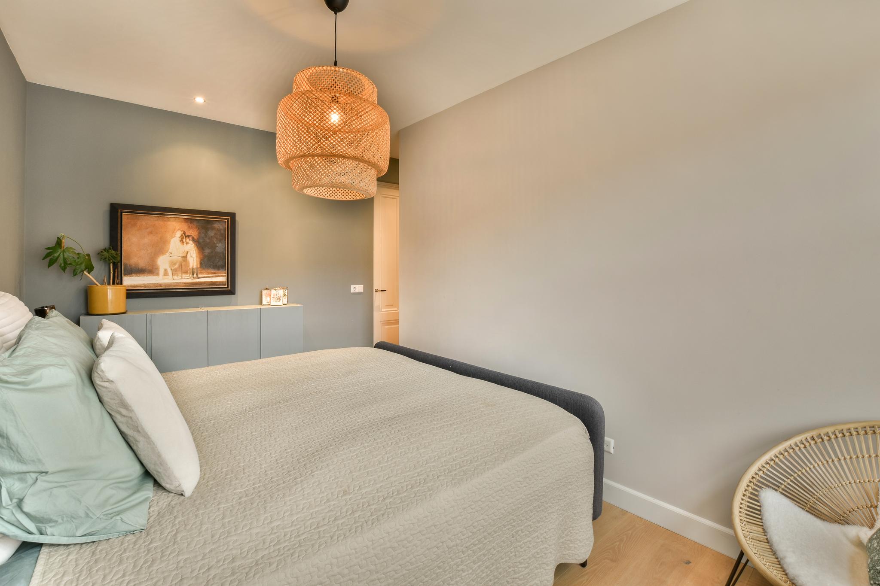

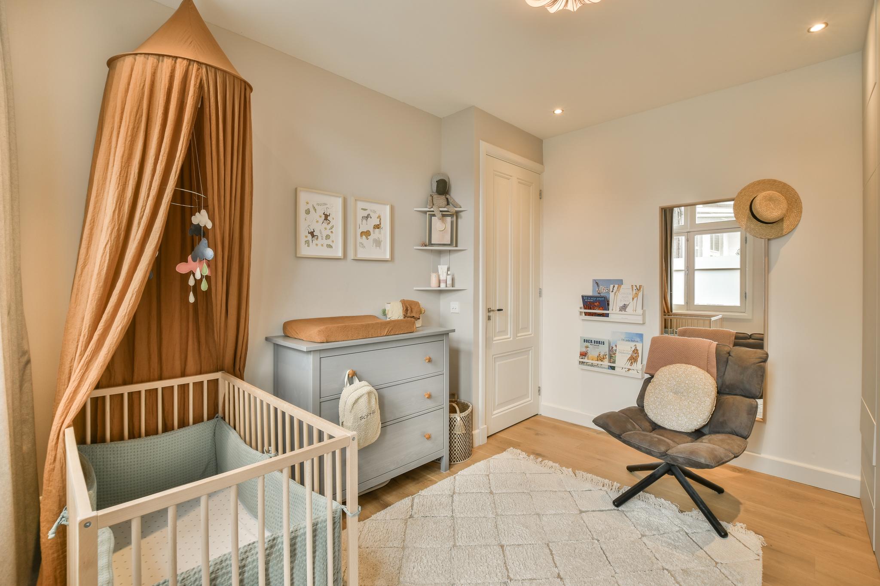


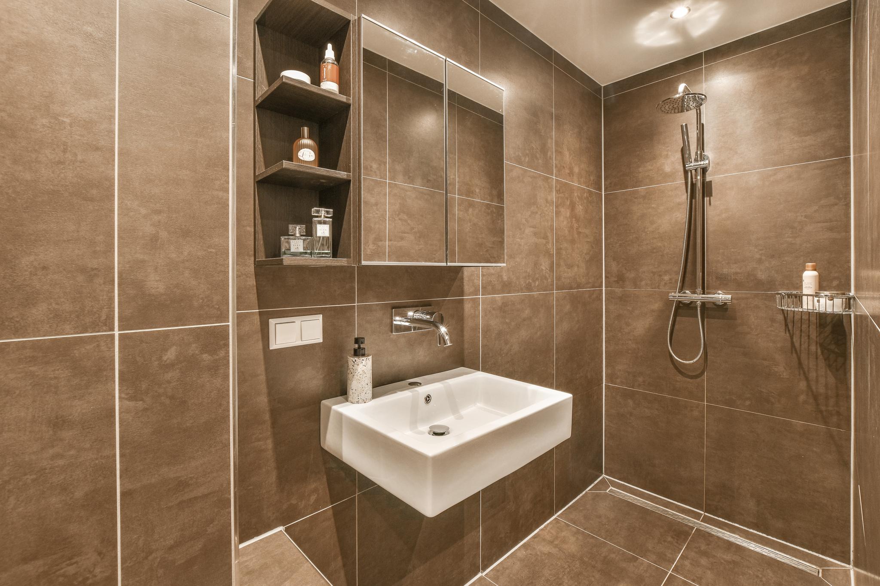

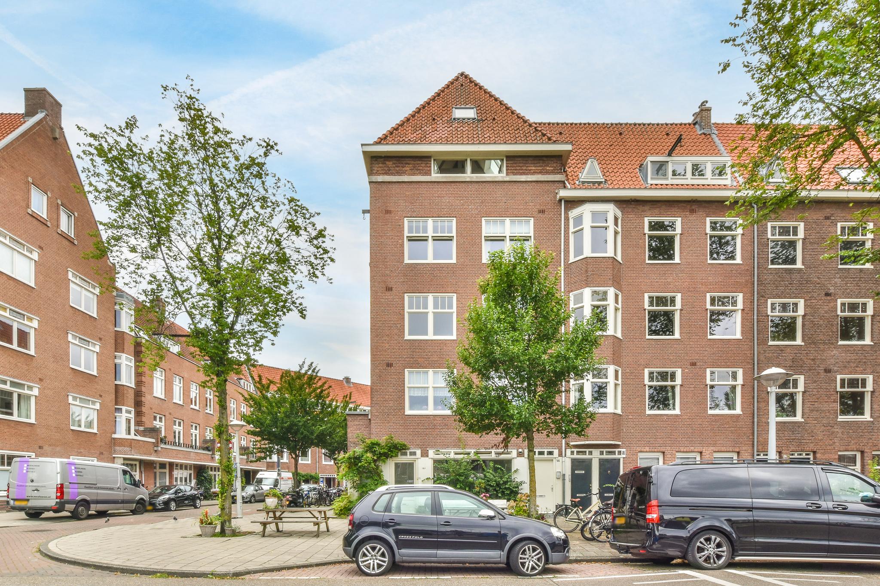






Rijnsburgstraat 14-3
Amsterdam | Aalsmeerwegbuurt Oost
€ 675.000,- k.k.
€ 675.000,- k.k.
Sold
- PlaatsAmsterdam
- Oppervlak90 m2
- Kamers4
- Bedrooms3
Kenmerken
What a picture! Spacious and incredibly light corner house with unobstructed views over the Amsterdamse Schinkel in the popular Hoofddorppleinbuurt. A complete house of 90m2, with three bedrooms, many windows, an open kitchen and located on private land. Want to see it more quickly? Come on in!
Environment
The apartment is in a quiet child-friendly street of the cozy and popular Hoofddorppleinbuurt. You can walk to the Vondelpark or Rembrandtpark in no time. For daily shopping, you can go to Albert Heijn, Dirk or Marqt. Furthermore, shops such as Hema, Kruidvat, and Etos are a stone's throw away. You can undoubtedly go to this neighborhood for a fun night out. A selection of the many catering facilities: Cafe van Mechelen & Drovers Dog, Ron Gastrobar, restaurant Ron Blauw, Roots, and Sotto Pizza. The house is very conveniently located for both public transport and by car. Tram 2 and various bus lines are within walking distance, as is Lelylaan station, a 5-minute bike ride away. The highways A10 and A4 are also straightforward to reach. Parking is possible in the street/neighborhood through the permit system.
Layout
You reach the lovely apartment on the third floor of this corner building via the joint staircase. You enter the long expansive hall, which provides access to almost all apartment rooms. You'll instantly fall in love when you step into the living room! A spacious space is located at the front of the house. This is exceptionally light because of the corner location and offers a view over the Amsterdamse Schinkel. The open kitchen adjacent to the living room is decorated in soft colors. It is equipped with all necessary built-in appliances, such as a 5-burner gas hob, extractor hood, dishwasher, microwave, oven, fridge, and freezer. The kitchen also has plenty of storage space, which is always handy!
Adjacent to the kitchen, you will find the dining area, where you can enjoy a bite with friends/family. Due to the excellent layout, there is enough space for a spacious sitting area and dining area. At the front a spacious seating area has been created at the front, utilizing a corner sofa, armchair, and a comprehensive TV unit.
The first bedroom can be reached through the living room, a workplace has now been created here, but it also serves well as a bedroom. The room is equipped with a wide built-in wardrobe. Back into the hall, you will first find the toilet, which is made in brown tones and equipped with a fountain. The bathroom is executed in the same color tones as the toilet, which creates a beautiful unity. The bathroom has a bath, sink, and walk-in shower.
The main bedroom is a spacious room and offers you the space for a double bed and sufficient cupboard space. Adjacent to the main bedroom, you will find the third bedroom, which is currently used as a children's room.
What a lovely house, which we would love to show you! Do you want to come and take a quick look? Then contact us quickly to schedule an appointment.
Owners Association
It concerns a healthy and active association of owners called "VVE Rijnsburgstraat 14-16". Delair Vastgoed Beheer professionally manages the association. The association consists of 5 members and has a healthy cash position. They also have a multi-year maintenance plan and the monthly service costs are € 87.30.
Ground lease
The house is located on OWN GROUND, so there is no ground lease, so very favorable!
Details
- Beautiful location on the Schinkel!
- Freehold land, so NO leasehold;
- Living area of 90 m2 (NEN2580 measurement certificate available);
- Spacious living space with many windows, so light!
- 3 bedrooms;
- Healthy and active VVE;
- Service costs € 87.30 per month;
- Oak wooden floor throughout the apartment;
- Transfer in consultation;
- There is only an agreement when the deed of sale has been signed;
- Purchase deed is drawn up by a civil-law notary in Amsterdam.
DISCLAIMER
This information has been compiled by us with due care. However, no liability is accepted on our part for any incompleteness, inaccuracy, or otherwise, or the consequences thereof. All specified sizes and surfaces are indicative. The buyer has his own obligation to investigate all matters that are important to him or her. Concerning this property, the broker is an advisor to the seller. We advise you to engage an expert (NVM) broker to guide you through the purchase process. If you have specific wishes regarding the house, we recommend you inform your purchasing broker in good time and conduct independent research into this (or have it done). If you do not engage an expert representative, you consider yourself an expert enough to oversee all matters of importance according to the law. The NVM conditions apply.
Features of this house
- Asking price€ 675.000,- k.k.
- StatusSold
- VVE Bijdrage€ 87,-
Overdracht
- BouwvormBestaande bouw
- GarageGeen garage
- ParkeerBetaald parkeren, Parkeervergunningen
Bouw
- Woonoppervlakte90 m2
- Gebruiksoppervlakte overige functies0 m2
- Inhoud289 m3
Oppervlakte en inhoud
- Aantal kamers4
- Aantal slaapkamers3
- Tuin(en)Geen tuin
Indeling
Foto's
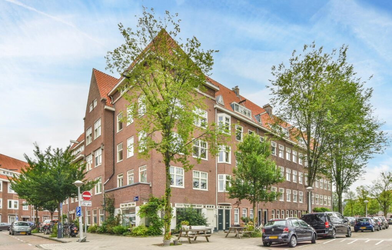
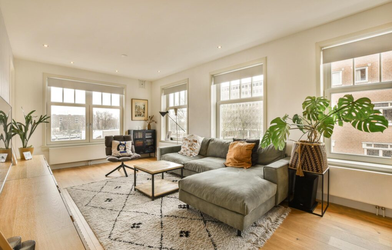
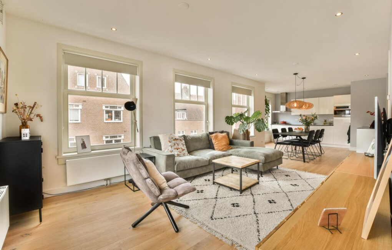
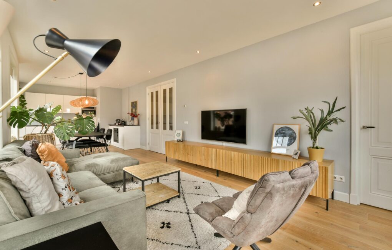
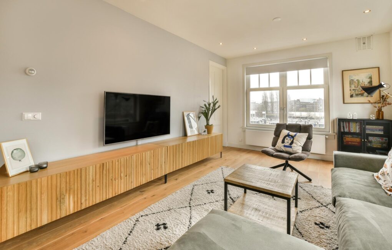
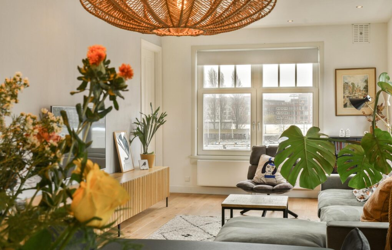
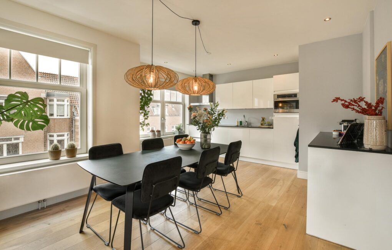
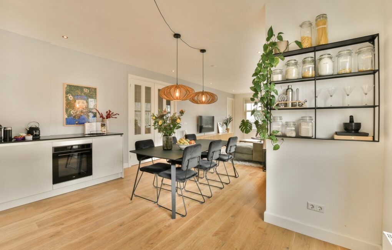
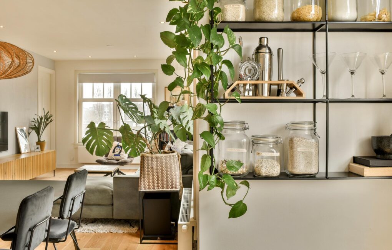
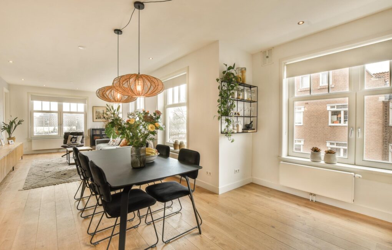
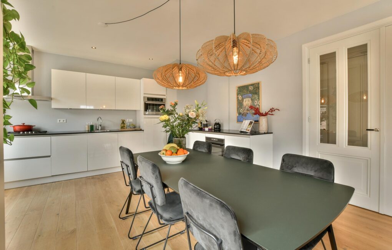
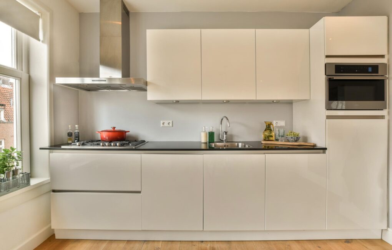
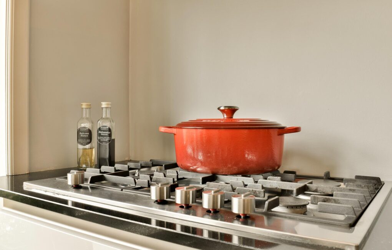
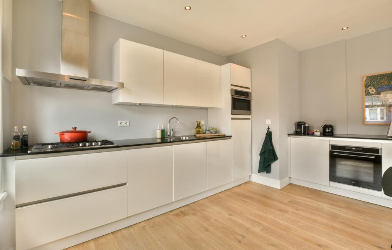
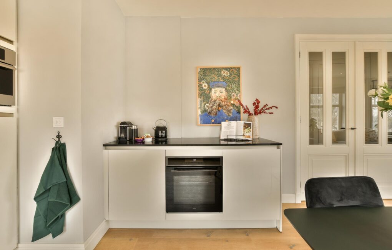
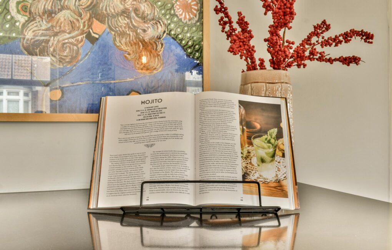
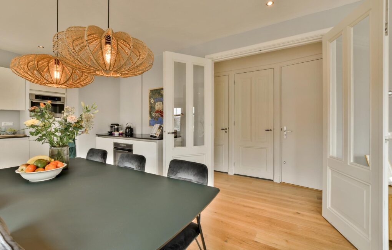
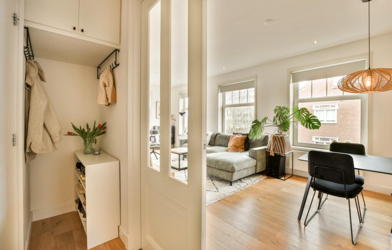
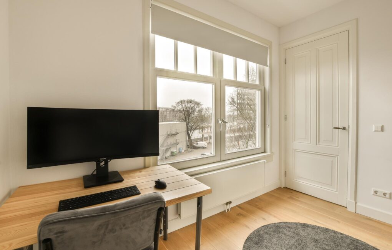
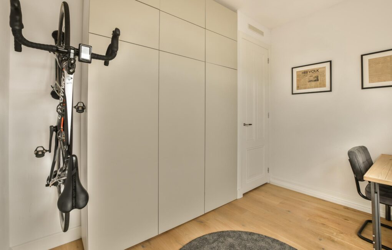
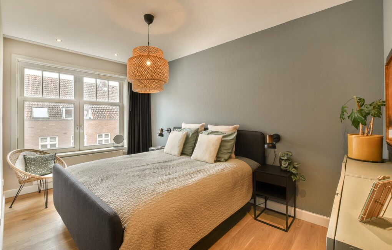
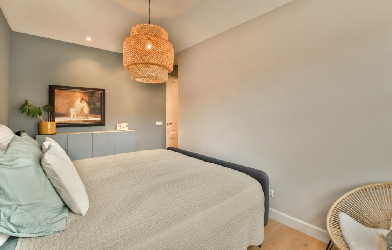
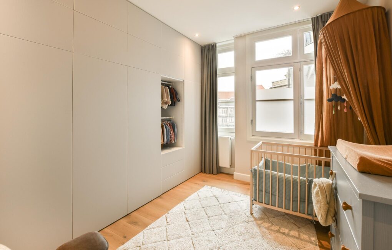
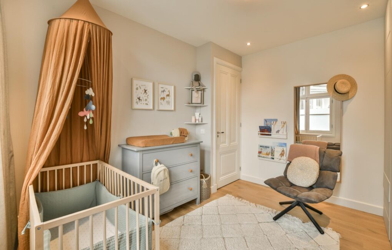
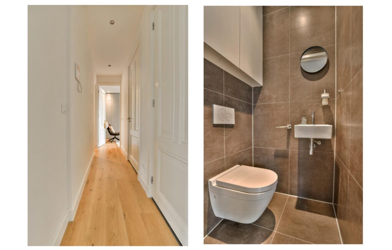
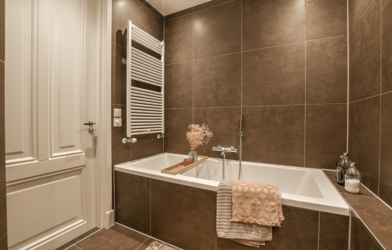
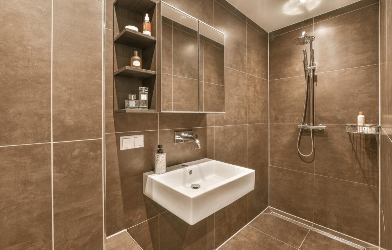
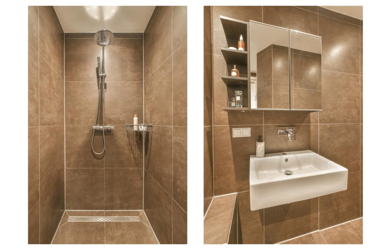
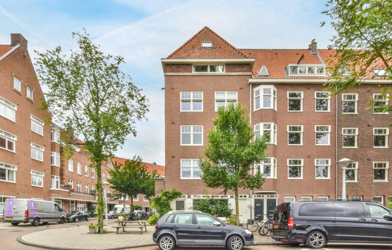
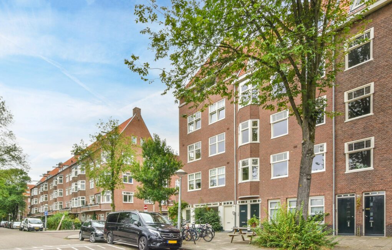
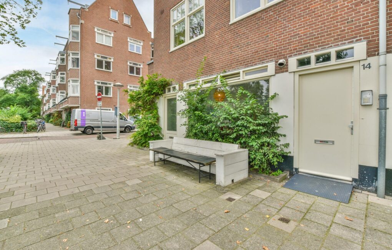
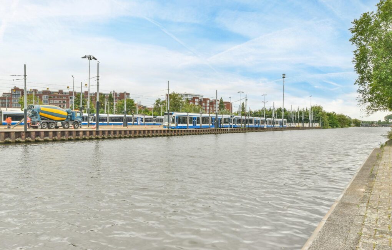
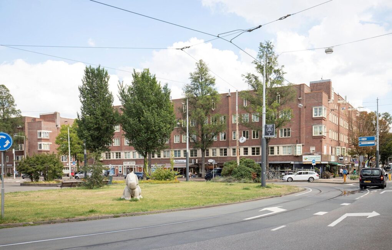
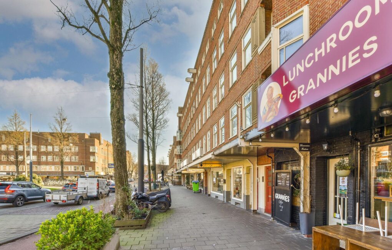
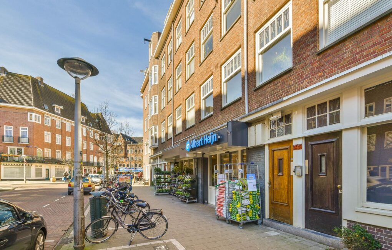
Meer afbeeldingen weergeven
