Deze site gebruikt cookies. Door op ‘accepteren en doorgaan’ te klikken, ga je akkoord met het gebruik van alle cookies zoals omschreven in ons Privacybeleid. Het is aanbevolen voor een goed werkende website om op ‘accepteren en doorgaan’ te klikken.




















Willem de Zwijgerlaan 334-28D
Amsterdam | Bedrijventerrein Landlust
€ 335.000,- k.k.
€ 335.000,- k.k.
Sold
- PlaatsAmsterdam
- Oppervlak56 m2
- Kamers2
- Bedrooms1
Kenmerken
Spacious, well laid out and well located apartment of 56 sqm on the pleasant Willem de Zwijgerlaan located in the popular 'Bos en Lommer' in Amsterdam - West! This lovely apartment is located on the 3rd floor of the fully renovated 'Tetterode Promenade' complex and is equipped with a lift. Want to see more quickly? Come on in!
Area:
The apartment is located on the Willem de Zwijgerlaan, a popular place with good accessibility. In the immediate vicinity you will find all necessary facilities such as supermarkets, butchers, bakers, greengrocers and other specialty shops. Further towards the Bos en Lommerweg, there are many nice shops, coffee shops and eateries. There is also an organic supermarket and the popular theater Podium Mozaïek.
In terms of sports or recreational opportunities, there are various options in the immediate vicinity. You can no longer bypass the fitness, as it is located in the building below. The well-known/cozy Foodhallen are also within cycling distance, so that an evening at the cinema combined with a snack/drink is easily planned. The accessibility is excellent, with the A10 ring road just around the corner. By bike you are within 5 minutes in the green Westerpark and within 10 minutes on Dam Square. There are also good public transport connections by tram and bus.
Layout:
This pleasant spacious apartment is located on the 3rd floor of the 'Tetterode Promenade' complex. The house has a nice living space with an extremely high ceiling, which results in a feeling of extra space in the house. From the communal hall you reach the apartment via the elevator or stairs.
You enter the open space of the house, which gives access to the kitchen, bathroom, bedroom and living room. The bathroom has a walk-in shower, sink and toilet. The spacious living room has large windows at the front so you can enjoy the abundance of light. Furthermore, the living room offers enough space for a cozy sitting area and spacious dining table! The floor is fully finished with a laminate floor and tightly plastered walls.
The bedroom is currently equipped with a large built-in wardrobe, a vide has been created next to it, which functions as storage space. The vide is really an asset to the house, you can never have enough storage space! The kitchen is centrally located in the house and is fully equipped such as washer / dryer combi.
There is also the possibility to use a shared laundry room and bicycle shed. In the complex there is also a Padel court, Fit For Free, bollard track and a public (paid) parking lot!
A well laid out and spacious apartment, would you like to come and take a look? Then contact us quickly!
Home Owners Association
The 'Tettero' is professionally managed by Munnik VvE Beheer. The VvE consists of 121 apartment rights and has a healthy cash position. Meetings are held annually and an MJOP is present. The monthly service costs amount to € 169.33.
Leasehold:
The apartment right is issued in private leasehold, which is not the same as municipal leasehold, but can be financed regularly by mortgage lenders. The current canon is € 514.27 - this is indexed annually.
Details:
- Apartment has high ceiling
- Complex is equipped with an elevator
- Shared bicycle shed and laundry room
- 1 spacious bedroom, with vide
- Practical and well laid out
- Built in 1959
- 2013 transformed into a modern residential complex the 'Tetterode Promenade'
- Healthy and active association
- Living area 56 sqm (NEN2580 measured)
- Private leasehold of € 514.27 per year
- VVE contribution € 169.33 per month
- Delivery in consultation
- There is only an agreement when the (provisional) deed of sale has been signed
- Purchase deed is drawn up by a civil-law notary in Amsterdam
DISCLAIMER
This information has been compiled by us with due care. However, no liability is accepted on our part for any incompleteness, inaccuracy or otherwise, or the consequences thereof. All specified sizes and surfaces are indicative. The buyer has his own obligation to investigate all matters that are important to him or her. With regard to this property, the broker is an advisor to the seller. We advise you to engage an expert (NVM) broker who will guide you through the purchase process. If you have specific wishes regarding the house, we advise you to make this known to your purchasing broker in good time and to conduct independent research into this (or have it done). If you do not engage an expert representative, you consider yourself to be an expert enough to be able to oversee all matters of importance according to the law. The NVM conditions apply.
Features of this house
- Asking price€ 335.000,- k.k.
- StatusSold
- VVE Bijdrage€ 169,-
Overdracht
- BouwvormBestaande bouw
- GarageGeen garage
- ParkeerBetaald parkeren
Bouw
- Woonoppervlakte56 m2
- Gebruiksoppervlakte overige functies0 m2
- Inhoud241 m3
Oppervlakte en inhoud
- Aantal kamers2
- Aantal slaapkamers1
- Tuin(en)Geen tuin
Indeling
Foto's
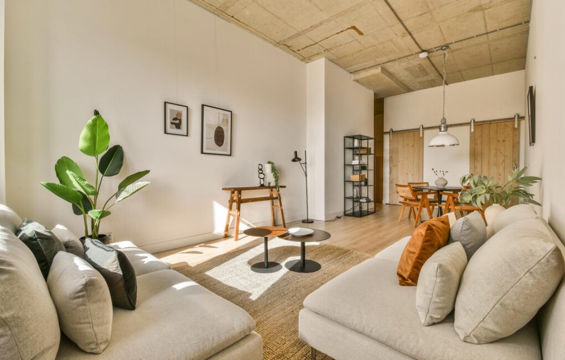
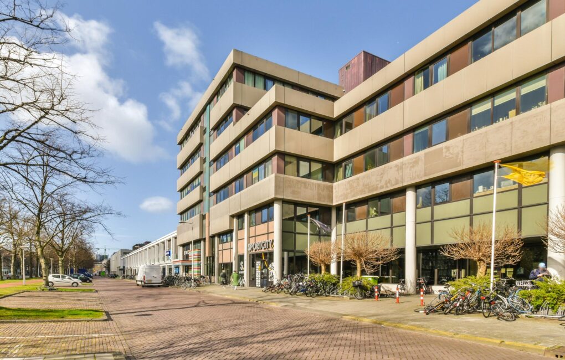

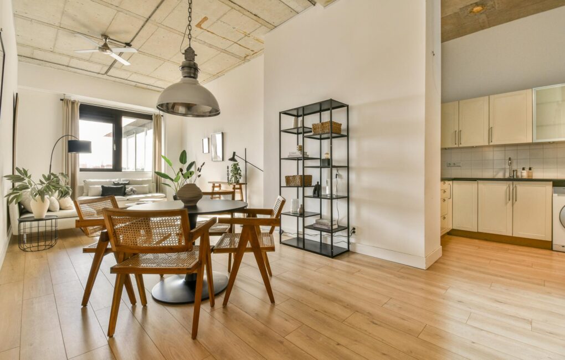
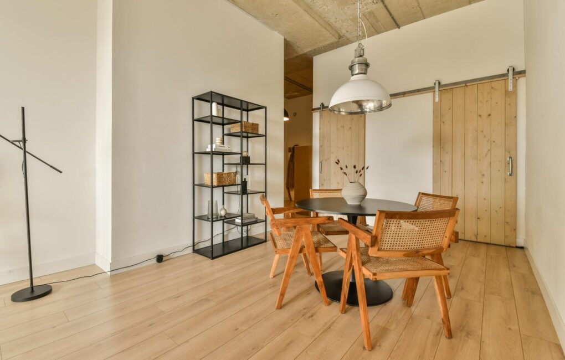
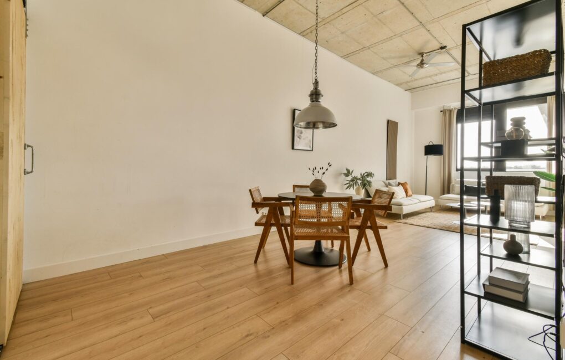
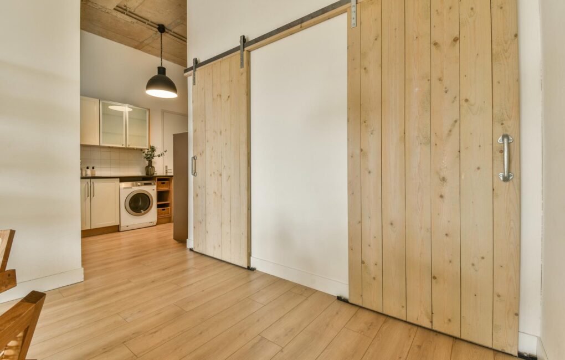

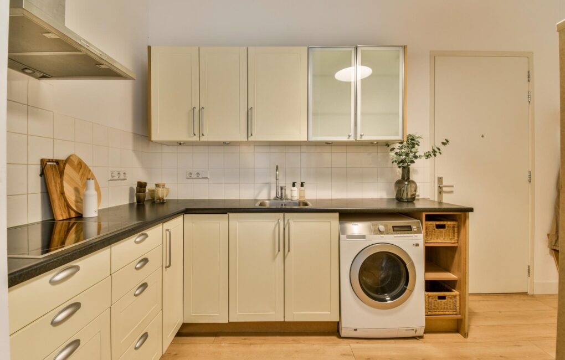
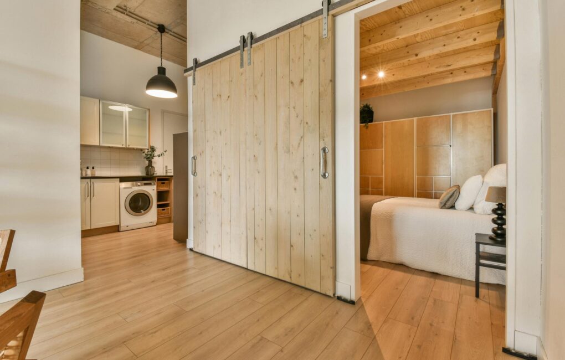
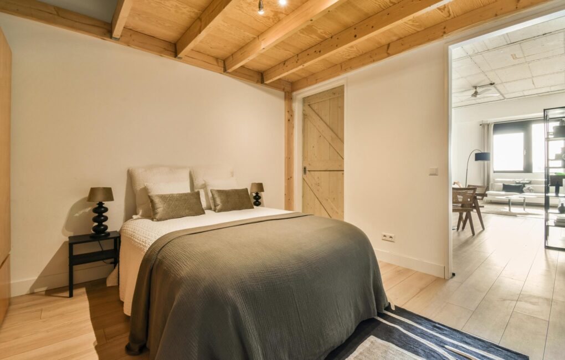
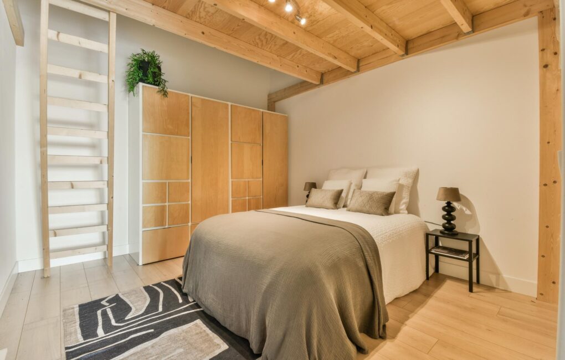
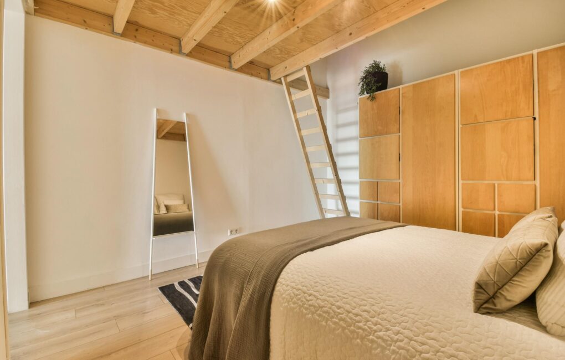
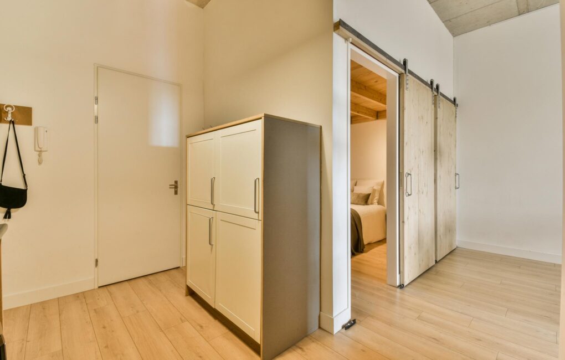

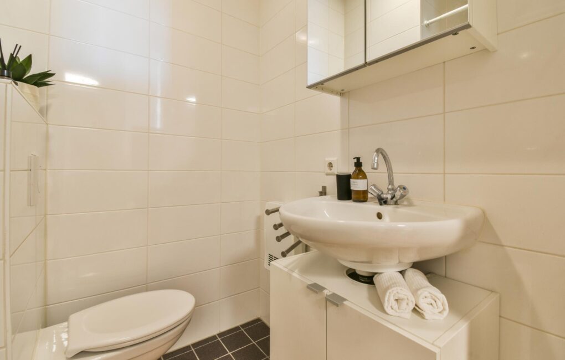
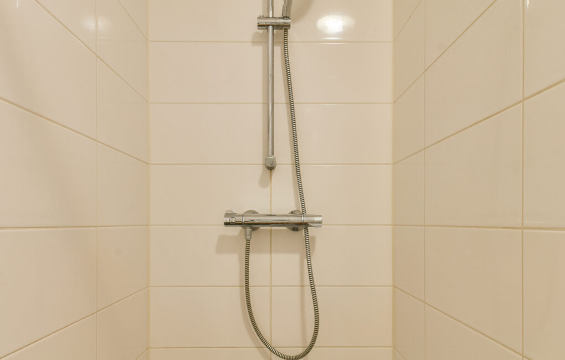
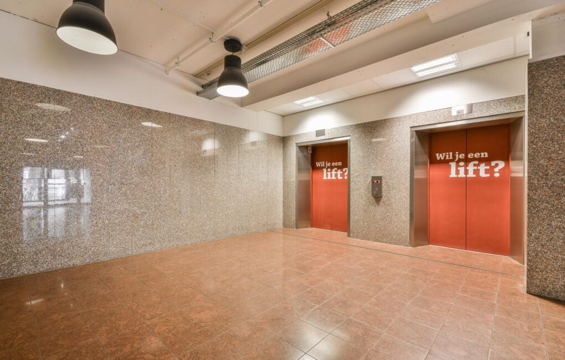
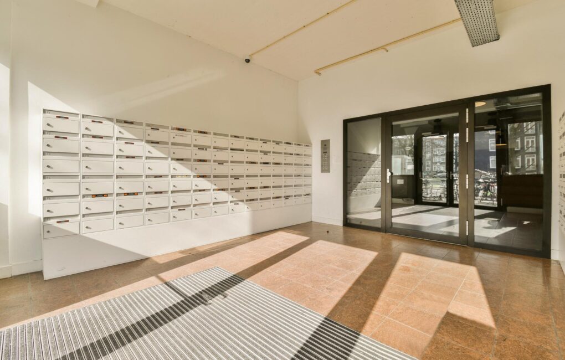
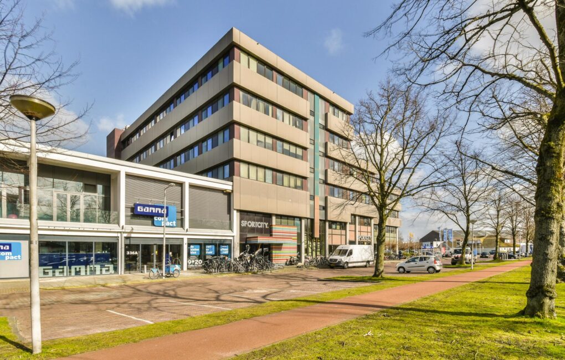
Meer afbeeldingen weergeven
